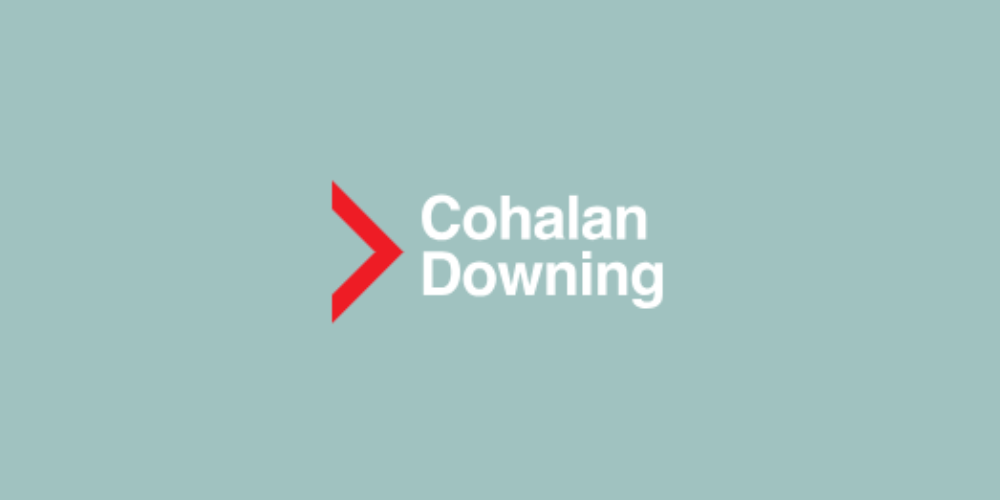Cohalan Downing
![]() Permanent link to this lot (for sharing and bookmark)
Permanent link to this lot (for sharing and bookmark)
https://www.lslauctions.com/LotDetail-CODO-3774532
Not Available
Available From: Immediately > This impressive offering comprises the renowned 'The Blackman Bar' licenced premises, 6 bed owners residence, adjoining one bed cottage and a useful arrangement of external outhouses, all situated on an expansive site extending to approx. 2.8 acres / 1.13 ha with unquestionable development potential.
> The property is conveniently situated within the city bounds and 'The Blackman Bar' continues to enjoy a loyal trade which has been established over the last 50 plus years.
> The properties extending to some 597 sqm / 6,426 sq.ft and the entire site to include all buildings is 2.8 Acres with a favourable zoning to allow for development of the entire, subject to Planning Permission.
> The lands are zoned Z0 01 Sustainable Residential Neighbourhoods under the Cork City Development Plan 2022-2028 with an objective; "To protect and provide for residential uses and amenities, local services and community, institutional, educational and civic uses".
> The Bar itself is rich in character and charm and ready for the next generation of operator while the adjoining lands offer immediate development potential in an area with a high demand for housing.
> Vacant Possession of the entire will be available on sale completion.
Location:
The property is centrally situated on the northern side of Cork city centre occupying a high pro-file site fronting the junction of Dublin Hill and Dublin Pike. The adjoining occupiers are predominately a mix of residential/commercial user to include the established residential developments of Carrig Court and Ardagh Heights.
Accommodation
The Blackman Bar
> Lounge Bar
> Public Bar
> Kitchen
> Coldroom
> Toilets
Total Floor Area Approx. 266 sqm / 2,863 sq.ft
Cottage
> Kitchen
> Living Room
> Bathroom
> Bedroom (Ensuite)
Total Floor Area Approx. 68 sqm / 732 sq.ft
Main Residence
Ground Floor
> Entrance Hallway
> Living Room
> Dining Room
> Kitchen
> Lounge
Total Floor Area Approx. 111 sqm / 1,195 sq.ft
First Floor
> 6 Bedrooms (2 En-Suite)
> Office
> 2 Bathrooms
Total Floor Area Approx. 152 sqm / 1,636 sq.ft
BER Details:
Bar - C3
Cottage - E2
House - G
Solicitor: Mr. Shane Moloney, Coakley Moloney, 49 South Mall, Cork. T12 C6CW P) 021-4273133
Viewing: Strictly by prior appointment with Sole Agents;
Brian Olden & Rob Coughlan
Not Available
Guide Price: 1,100,000
(d2) The Blackman Bar, Dublin Pike, Co. Cork, T23R9YF
Available From: Immediately > This impressive offering comprises the renowned 'The Blackman Bar' licenced premises, 6 bed owners residence, adjoining one bed cottage and a useful arrangement of external outhouses, all situated on an expansive site extending to approx. 2.8 acres / 1.13 ha with unquestionable development potential.
> The property is conveniently situated within the city bounds and 'The Blackman Bar' continues to enjoy a loyal trade which has been established over the last 50 plus years.
> The properties extending to some 597 sqm / 6,426 sq.ft and the entire site to include all buildings is 2.8 Acres with a favourable zoning to allow for development of the entire, subject to Planning Permission.
> The lands are zoned Z0 01 Sustainable Residential Neighbourhoods under the Cork City Development Plan 2022-2028 with an objective; "To protect and provide for residential uses and amenities, local services and community, institutional, educational and civic uses".
> The Bar itself is rich in character and charm and ready for the next generation of operator while the adjoining lands offer immediate development potential in an area with a high demand for housing.
> Vacant Possession of the entire will be available on sale completion.
Location:
The property is centrally situated on the northern side of Cork city centre occupying a high pro-file site fronting the junction of Dublin Hill and Dublin Pike. The adjoining occupiers are predominately a mix of residential/commercial user to include the established residential developments of Carrig Court and Ardagh Heights.
Accommodation
The Blackman Bar
> Lounge Bar
> Public Bar
> Kitchen
> Coldroom
> Toilets
Total Floor Area Approx. 266 sqm / 2,863 sq.ft
Cottage
> Kitchen
> Living Room
> Bathroom
> Bedroom (Ensuite)
Total Floor Area Approx. 68 sqm / 732 sq.ft
Main Residence
Ground Floor
> Entrance Hallway
> Living Room
> Dining Room
> Kitchen
> Lounge
Total Floor Area Approx. 111 sqm / 1,195 sq.ft
First Floor
> 6 Bedrooms (2 En-Suite)
> Office
> 2 Bathrooms
Total Floor Area Approx. 152 sqm / 1,636 sq.ft
BER Details:
Bar - C3
Cottage - E2
House - G
Solicitor: Mr. Shane Moloney, Coakley Moloney, 49 South Mall, Cork. T12 C6CW P) 021-4273133
Viewing: Strictly by prior appointment with Sole Agents;
Brian Olden & Rob Coughlan
Please use the form below to contact the agent

Contact Cohalan Downing on +353 21427 7717

