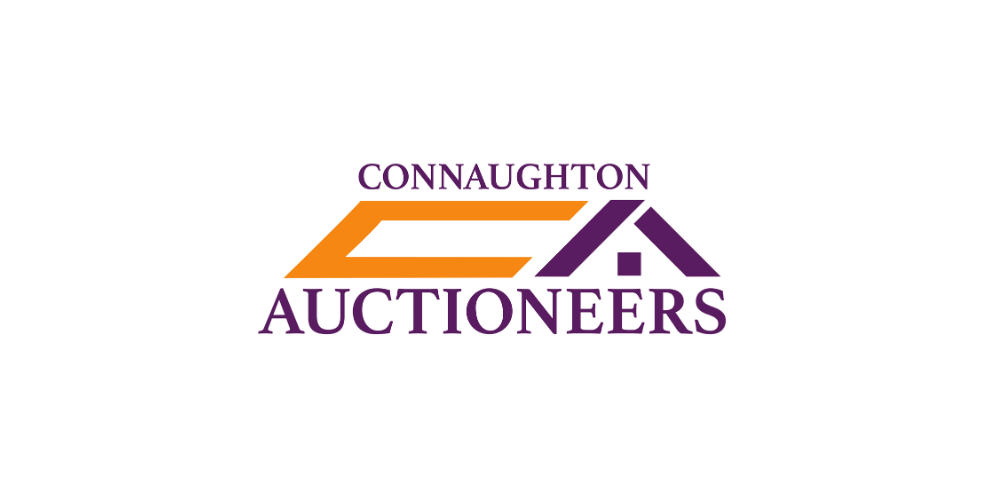Connaughton Auctioneers Kildare
![]() Permanent link to this lot (for sharing and bookmark)
Permanent link to this lot (for sharing and bookmark)
https://www.lslauctions.com/LotDetail-COAU-4203781
Not Available
Sale Type: For Sale by Private Treaty
Overall Floor Area: 240 m² Architecturally designed and oozing with kerb appeal this stunning spacious family extends to over 2,500sq ft of luxurious accommodation and offers an unrivalled opportunity to acquire a home of distinction for your family
Decorated to an exceptionally high standard, this property has been meticulously well maintained and is presented in pristine condition.
Step inside the hallway and the space is immediately impressive.
One of the main rooms is a beautiful bright family lounge. The main feature of the room is the open fireplace to front and the large bay window.
Double doors head into the Kitchen/Dining room. The fully fitted kitchen has a island unit in the middle and an arch way dividing one room from another next to the kitchen is a fully fitted laundry room.
The next room is bedroom number which is currently being used as a home office. There are 2 further bedrooms on this floor and an ensuite
On the first floor is a very impressive master bedroom complete with a walk in wardrobe and a magnificent ensuite.
The family bathroom has attractive tiles and is well presented
There are 3 further bedrooms on this floor each with a large built in wardrobe.
Outside is a block built domestic shed
Accommodation
Entrance Hall 7.46 x 1.77m
Kitchen 4.24 x 5.81m
Living Room/Dining Room 4.23 x 4.14 m
Laudry Room 2.29 x 2.35 m
Living Room 4.26 x 4.79 m
Office Bedroom 3.10 x 2.32 m
Toilet 1.48 x 2.31 m
Living Room/Bedroom 4.25 x 3.35m
Bedroom 3.69 x 3.31 m
Ensuite 2.28 x 1.95 m
Landing 7.86 x 1.77m
Master Bedroom 4.24 x 4.80 m
Walk in wardrobe 2.07 x 2.13 m
Ensuite 2.09 x 4.17 m
Bathroom 2.87 x 2.35 m
Bedroom 3.57 x 2.75 m
Bedroom 4.28 x 4.19 m
Bedroom 4.26 x 3.35 m
Not Available
Guide Price: 650,000
(d2) Ardree, Athy, Athy, Co. Kildare, R14T189
Sale Type: For Sale by Private Treaty
Overall Floor Area: 240 m² Architecturally designed and oozing with kerb appeal this stunning spacious family extends to over 2,500sq ft of luxurious accommodation and offers an unrivalled opportunity to acquire a home of distinction for your family
Decorated to an exceptionally high standard, this property has been meticulously well maintained and is presented in pristine condition.
Step inside the hallway and the space is immediately impressive.
One of the main rooms is a beautiful bright family lounge. The main feature of the room is the open fireplace to front and the large bay window.
Double doors head into the Kitchen/Dining room. The fully fitted kitchen has a island unit in the middle and an arch way dividing one room from another next to the kitchen is a fully fitted laundry room.
The next room is bedroom number which is currently being used as a home office. There are 2 further bedrooms on this floor and an ensuite
On the first floor is a very impressive master bedroom complete with a walk in wardrobe and a magnificent ensuite.
The family bathroom has attractive tiles and is well presented
There are 3 further bedrooms on this floor each with a large built in wardrobe.
Outside is a block built domestic shed
Accommodation
Entrance Hall 7.46 x 1.77m
Kitchen 4.24 x 5.81m
Living Room/Dining Room 4.23 x 4.14 m
Laudry Room 2.29 x 2.35 m
Living Room 4.26 x 4.79 m
Office Bedroom 3.10 x 2.32 m
Toilet 1.48 x 2.31 m
Living Room/Bedroom 4.25 x 3.35m
Bedroom 3.69 x 3.31 m
Ensuite 2.28 x 1.95 m
Landing 7.86 x 1.77m
Master Bedroom 4.24 x 4.80 m
Walk in wardrobe 2.07 x 2.13 m
Ensuite 2.09 x 4.17 m
Bathroom 2.87 x 2.35 m
Bedroom 3.57 x 2.75 m
Bedroom 4.28 x 4.19 m
Bedroom 4.26 x 3.35 m
Please use the form below to contact the agent

Contact Connaughton Auctioneers Kildare on +353 59 86 32815

