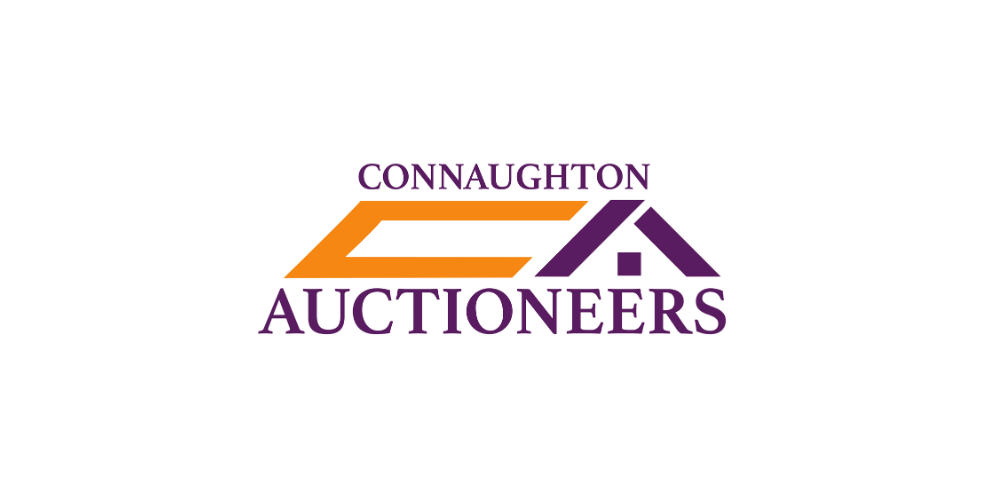Connaughton Auctioneers Kildare
![]() Permanent link to this lot (for sharing and bookmark)
Permanent link to this lot (for sharing and bookmark)
https://www.lslauctions.com/LotDetail-COAU-3746414
For Sale
Sale Type: For Sale by Private Treaty
Overall Floor Area: 98 m² This perfect family home offers bright spacious accomodation which is beautifully laid out and creates a home of great character and warmth.
This home has many features such as high ceilings and moulded architecture. The Kitchen is of a modern contemporary style with built in appliances. The living Room has a lovely open fireplace with feature surround. A guest W.C. completes the accomodation downstairs.
Upstairs are 3 good sized bedrooms with the master bedroom ensuite.
Accomadation:
Entrance hall. 4.6 x 2.0 upvc front door, timber floors
carpeted staircase radiator.
Living room 4.4 x3.0 open fireplace with feature surround,
timber floors, radiator, double doors to kitchen
Kitchen 5.7 x 3.0 fully fitted wall and floor units, electric
hob, electric oven, extractor fan, microwave sink unit,
plumbing for washing machine and dishwasher, patio
doors to rear garden, display units, wine rack, part tiled
walls, tiled floor.
Guest w.c 2.1 x 0.8 downstairs, w.c wash hand basin,
radiator
Bedroom 1 3.6 x 3.4. Wardrobes, carpets curtains, radiator.
Ensuite 2.3 x 0.8 currently used as a wardrobe
Bedroom 2 3.6 x 2.5 timber floors radiator, wardrobe
Bedroom 3 3.0 x 2.6 timber floors radiator
Storage room 4.8 x 4.3 built in wardrobes, shelving,
timber floors, radiator.
Bathroom 2.3 x 2.1 bath with overhead electric shower,
w.c, wash hand basin, part tiled walls, tiled floors, radiator
For Sale
Guide Price: 215,000
(d2) 26 Bruach Na Habhainn, Athy, R93Y6W8
Sale Type: For Sale by Private Treaty
Overall Floor Area: 98 m² This perfect family home offers bright spacious accomodation which is beautifully laid out and creates a home of great character and warmth.
This home has many features such as high ceilings and moulded architecture. The Kitchen is of a modern contemporary style with built in appliances. The living Room has a lovely open fireplace with feature surround. A guest W.C. completes the accomodation downstairs.
Upstairs are 3 good sized bedrooms with the master bedroom ensuite.
Accomadation:
Entrance hall. 4.6 x 2.0 upvc front door, timber floors
carpeted staircase radiator.
Living room 4.4 x3.0 open fireplace with feature surround,
timber floors, radiator, double doors to kitchen
Kitchen 5.7 x 3.0 fully fitted wall and floor units, electric
hob, electric oven, extractor fan, microwave sink unit,
plumbing for washing machine and dishwasher, patio
doors to rear garden, display units, wine rack, part tiled
walls, tiled floor.
Guest w.c 2.1 x 0.8 downstairs, w.c wash hand basin,
radiator
Bedroom 1 3.6 x 3.4. Wardrobes, carpets curtains, radiator.
Ensuite 2.3 x 0.8 currently used as a wardrobe
Bedroom 2 3.6 x 2.5 timber floors radiator, wardrobe
Bedroom 3 3.0 x 2.6 timber floors radiator
Storage room 4.8 x 4.3 built in wardrobes, shelving,
timber floors, radiator.
Bathroom 2.3 x 2.1 bath with overhead electric shower,
w.c, wash hand basin, part tiled walls, tiled floors, radiator
Please use the form below to contact the agent
Contact Agent

Contact Connaughton Auctioneers Kildare on +353 59 86 32815

