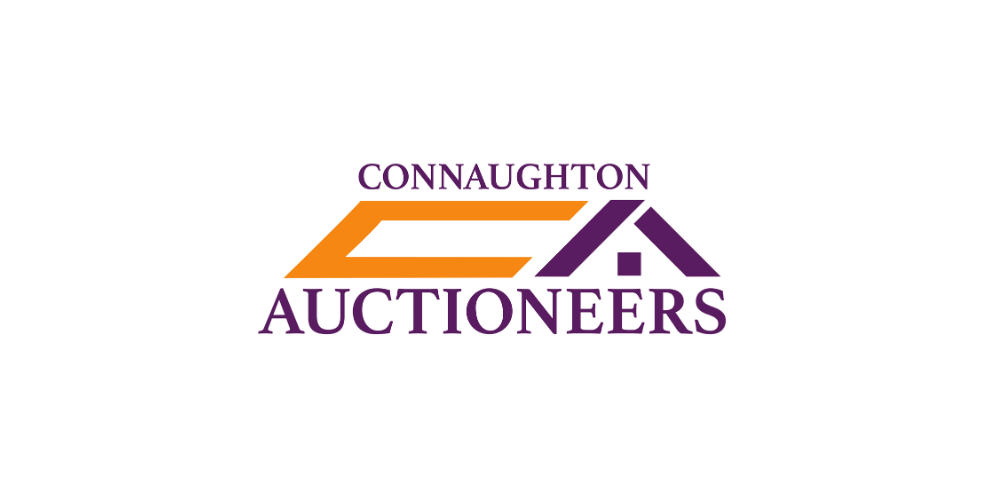Connaughton Auctioneers Kildare
![]() Permanent link to this lot (for sharing and bookmark)
Permanent link to this lot (for sharing and bookmark)
https://www.lslauctions.com/LotDetail-COAU-3358162
Not Available
Sale Type: For Sale by Private Treaty
Overall Floor Area: 110 m² When you think of stylish and and perfect presentation, this property ticks all of the boxes.
No 76 Corran Ard is a maticulously maintained property of distinction that has been extended with a new sunroom and professional landscaped garden to the rear.
This is a dream property that requires no further outlay.
On entering the front gates you are immediately attracted to the external decor with a new A Rated modern windows and doors.
The ground floor has a beautiful flow between the living room, Kitchen/Dining Room, Sunroom and back to the entrance hall, ideal for modern family living.
Upstairs the bedrooms are beautifully decorated with built in wardrobes and new carpets.
The bathrooms and en-suites are fully tiled with modern suits.
The real gem of this property is the beautiful sun filled garden to the rear.
The garden was designed for low maintenance and professionally landscaped to draw you into its environs on a summers evening.
This truly is an exceptional property and viewings by appointment only are very highly recommended.
Accomadation:
Entrance Hall - 4.6m (15'1") x 1.8m (5'11")
New Composit front door with side panel, Timber Flooring, Carpeted Staircase, Coving, Light Fitting
Lounge - 4.3m (14'1") x 3.4m (11'2")
Open Fireplace with feature surround, Built in side cupboards with 3 doors, Bay Window with venetian blinds, Timber doors, Wood Flooring, Radiator, Coving
Kitchen/Dining Room - 6.8m (22'4") x 5.4m (17'9")
Fully Fitted Wall and Floor units. Timber floors, Radiator, Electric Hob, Extractor Fan, Electric Oven, Stainless Steel Sink, Plumbing for dishwasher and washing machine, Velux Window over the kitchen, Part tiled Walls, Venetian blinds, Spotlights
Guest W.C. - 1.4m (4'7") x 1.1m (3'7")
Downstairs W.C., Vanity Units with sink and mixed taps
Sunroom - 3.2m (10'6") x 2.3m (7'7")
Timber Floors, Radiator, Patio Doors to the Rear Garden, Velux Window, Spotlights
Landing - 3m (9'10") x 2.4m (7'10")
Airing Press, Carpets
Bedroom 1 - 3.6m (11'10") x 3.5m (11'6")
Built in Wardrobes, Carpets, Curtains, Radiator
En-Suite - 1.8m (5'11") x 1.3m (4'3")
Shower Cubicle with Triton Electric Shower, Vanity unit with mixed taps, W.C., Fully Tiled Wall and Floor
Bedroom 2 - 2.8m (9'2") x 3.7m (12'2")
Built in Wardrobes, Carpets, Curtains, Blinds, Radiator
Bathroom - 1.8m (5'11") x 1.8m (5'11")
Bath with mixed taps and shower head, W.C., Wash hand basin, Fully tiles wall and floor, Radiator
Garden Shed
To Rear, Concrete Floor, Electricity Connection
Not Available
Guide Price: 260,000
(d2) 76 Corrán Árd, Athy, Co. Kildare
Sale Type: For Sale by Private Treaty
Overall Floor Area: 110 m² When you think of stylish and and perfect presentation, this property ticks all of the boxes.
No 76 Corran Ard is a maticulously maintained property of distinction that has been extended with a new sunroom and professional landscaped garden to the rear.
This is a dream property that requires no further outlay.
On entering the front gates you are immediately attracted to the external decor with a new A Rated modern windows and doors.
The ground floor has a beautiful flow between the living room, Kitchen/Dining Room, Sunroom and back to the entrance hall, ideal for modern family living.
Upstairs the bedrooms are beautifully decorated with built in wardrobes and new carpets.
The bathrooms and en-suites are fully tiled with modern suits.
The real gem of this property is the beautiful sun filled garden to the rear.
The garden was designed for low maintenance and professionally landscaped to draw you into its environs on a summers evening.
This truly is an exceptional property and viewings by appointment only are very highly recommended.
Accomadation:
Entrance Hall - 4.6m (15'1") x 1.8m (5'11")
New Composit front door with side panel, Timber Flooring, Carpeted Staircase, Coving, Light Fitting
Lounge - 4.3m (14'1") x 3.4m (11'2")
Open Fireplace with feature surround, Built in side cupboards with 3 doors, Bay Window with venetian blinds, Timber doors, Wood Flooring, Radiator, Coving
Kitchen/Dining Room - 6.8m (22'4") x 5.4m (17'9")
Fully Fitted Wall and Floor units. Timber floors, Radiator, Electric Hob, Extractor Fan, Electric Oven, Stainless Steel Sink, Plumbing for dishwasher and washing machine, Velux Window over the kitchen, Part tiled Walls, Venetian blinds, Spotlights
Guest W.C. - 1.4m (4'7") x 1.1m (3'7")
Downstairs W.C., Vanity Units with sink and mixed taps
Sunroom - 3.2m (10'6") x 2.3m (7'7")
Timber Floors, Radiator, Patio Doors to the Rear Garden, Velux Window, Spotlights
Landing - 3m (9'10") x 2.4m (7'10")
Airing Press, Carpets
Bedroom 1 - 3.6m (11'10") x 3.5m (11'6")
Built in Wardrobes, Carpets, Curtains, Radiator
En-Suite - 1.8m (5'11") x 1.3m (4'3")
Shower Cubicle with Triton Electric Shower, Vanity unit with mixed taps, W.C., Fully Tiled Wall and Floor
Bedroom 2 - 2.8m (9'2") x 3.7m (12'2")
Built in Wardrobes, Carpets, Curtains, Blinds, Radiator
Bathroom - 1.8m (5'11") x 1.8m (5'11")
Bath with mixed taps and shower head, W.C., Wash hand basin, Fully tiles wall and floor, Radiator
Garden Shed
To Rear, Concrete Floor, Electricity Connection
Please use the form below to contact the agent

Contact Connaughton Auctioneers Kildare on +353 59 86 32815

