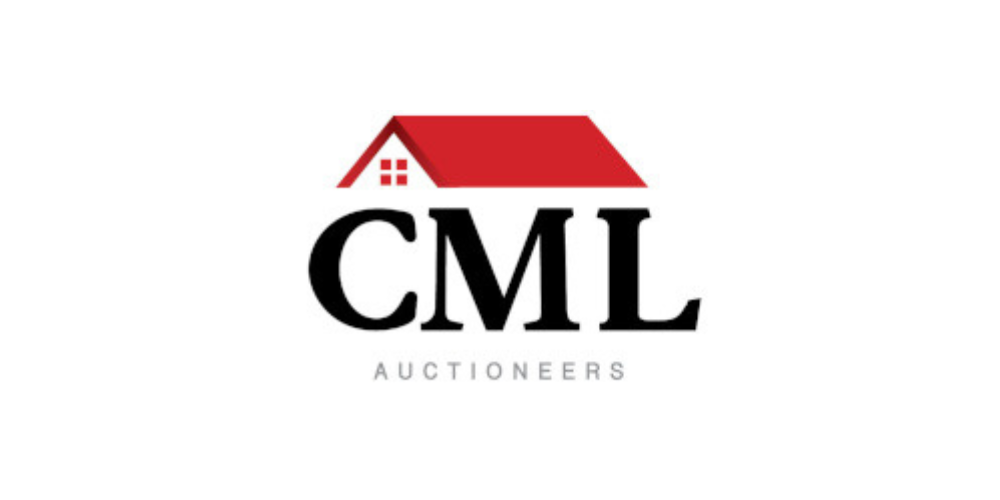CML Auctioneers
![]() Permanent link to this lot (for sharing and bookmark)
Permanent link to this lot (for sharing and bookmark)
https://www.lslauctions.com/LotDetail-CMLA-3526440
Not Available
Sale Type: For Sale by Private Treaty CML Auctioneers are delighted to present 119 Glenmore Wood to the open market. A three bedroom mid terraced house located in the much sought after development, overlooking green area.
Boasting many features including gas fired central heating, private rear garden, PVC double glazed windows and doors and parking for two cars.
The ground floor accommodation briefly comprises of the entrance hallway with solid timber flooring leading to the living room with solid timber floor and open fireplace. Double doors to the dining area and fully fitted kitchen with wall and floor units. Patio doors lead to the rear paved garden area.
The guest WC completes the ground floor.
First floor accommodation comprises of three bedrooms all with carpet flooring, built in wardrobes and the master comes en-suite. The main family bathroom is a three-piece suite.
The Dublin Road side of Mullingar town is superbly located within minutes of the N4 motorway and within easy access of all amenities.
Viewing comes highly recommended on this property.
ACCOMMODATION:
Entrance Hall: (5.27m x 1.76m)
Solid Timber Floor
Sitting Room: (5.55m x 3.05m)
Solid Timber Floor, Gas Fire, Bay Window, TV Point
Kit/Diner: (5.0m x 4.03m)
Solid Timber Floor, Fitted Units, Oven, Hob, Fan,
Washing Machine, Patio Doors to Rear Garden
Guest WC: (1.50m x 0.82m)
Solid Timber Floor, WC, Wash Hand Basin
Landing: (2.60m x 2.08m)
Fitted Carpet
Main Bedroom: (4.60m x 2.57m)
Carpet, Built in Wardrobe
Ensuite: (2.09m x 1.55m)
Tiled Floor, Power Shower, WC, Wash Hand Basin
Bedroom 2: (3.25m x 2.97m)
Carpet, Built in Wardrobe
Bedroom 3: (2.91m x 2.19m)
Carpet, Built in Wardrobe
Bathroom: (2.01m x 1.89m)
Tiled Walls & Floors, WC, Wash Hand Basin, Bath
Closet: (0.91m x 0.78m)
Carpet.
Not Available
Guide Price: 260,000
(d2) 119 Glenmore Wood, Mullingar, Co. Westmeath, N91V9F3
Sale Type: For Sale by Private Treaty CML Auctioneers are delighted to present 119 Glenmore Wood to the open market. A three bedroom mid terraced house located in the much sought after development, overlooking green area.
Boasting many features including gas fired central heating, private rear garden, PVC double glazed windows and doors and parking for two cars.
The ground floor accommodation briefly comprises of the entrance hallway with solid timber flooring leading to the living room with solid timber floor and open fireplace. Double doors to the dining area and fully fitted kitchen with wall and floor units. Patio doors lead to the rear paved garden area.
The guest WC completes the ground floor.
First floor accommodation comprises of three bedrooms all with carpet flooring, built in wardrobes and the master comes en-suite. The main family bathroom is a three-piece suite.
The Dublin Road side of Mullingar town is superbly located within minutes of the N4 motorway and within easy access of all amenities.
Viewing comes highly recommended on this property.
ACCOMMODATION:
Entrance Hall: (5.27m x 1.76m)
Solid Timber Floor
Sitting Room: (5.55m x 3.05m)
Solid Timber Floor, Gas Fire, Bay Window, TV Point
Kit/Diner: (5.0m x 4.03m)
Solid Timber Floor, Fitted Units, Oven, Hob, Fan,
Washing Machine, Patio Doors to Rear Garden
Guest WC: (1.50m x 0.82m)
Solid Timber Floor, WC, Wash Hand Basin
Landing: (2.60m x 2.08m)
Fitted Carpet
Main Bedroom: (4.60m x 2.57m)
Carpet, Built in Wardrobe
Ensuite: (2.09m x 1.55m)
Tiled Floor, Power Shower, WC, Wash Hand Basin
Bedroom 2: (3.25m x 2.97m)
Carpet, Built in Wardrobe
Bedroom 3: (2.91m x 2.19m)
Carpet, Built in Wardrobe
Bathroom: (2.01m x 1.89m)
Tiled Walls & Floors, WC, Wash Hand Basin, Bath
Closet: (0.91m x 0.78m)
Carpet.
Please use the form below to contact the agent

Contact CML Auctioneers on +353 449339933

