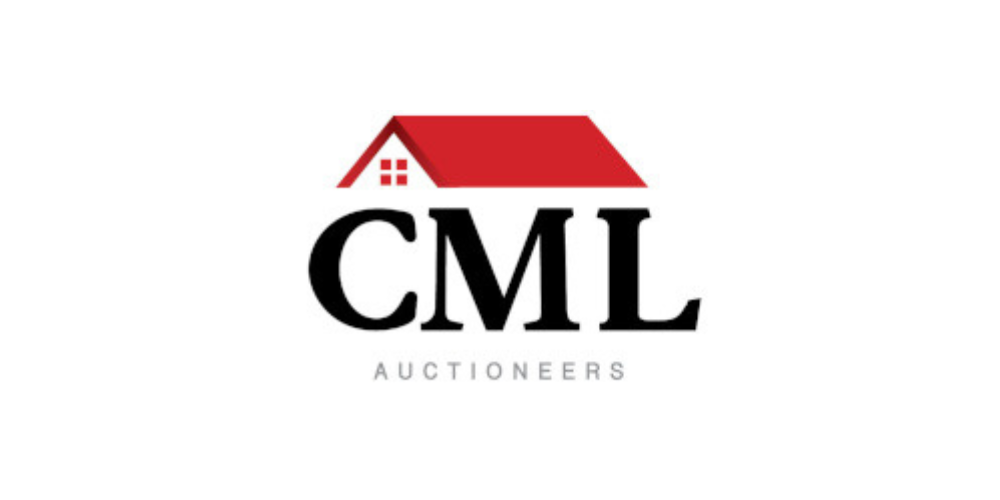CML Auctioneers
![]() Permanent link to this lot (for sharing and bookmark)
Permanent link to this lot (for sharing and bookmark)
https://www.lslauctions.com/LotDetail-CMLA-3202691
For Sale
There is also a detached Building of 200m2 containing a Workshop, 2 x Large Offices, Kitchenette and 2 x Staff Toilets plus 32m2 of Loft Storage. This Building could very easily be converted into a Granny Flat (subject to necessary planning permission) as it has a separate Oil Heating boiler and tank. A large fenced in Yard is located to the right of the property and the entire site extends to c. 1.5 Acres.
Entrance to the property is via two sets of Electric Gates and a Tarmac Driveway. The house is set back on the site and is surrounded by Landscaped Lawns and a Sunny Patio Area. Viewing is highly recommended by appointment.
Accommodation:
Entrance Hall: (4.94m x 2.18m) Solid Timber Floor, Alarm, Phone Point
Lounge: (5.41m x 3.93m) Timber Floor, Open Fireplace, TV Point Bay Window
Kit/Diner: (8.40m x 5.73m) Solid Timber Floors, Solid Fuel Range Tiled Floors, Island with Sink Unit, Fitted Units Gas Rangemaster Cooker, Fan, Integrated F/F Integrated Dishwasher, French Doors to Rear Lawn, Vaulted Ceilings
Utility: (2.39m x 2.09m) Tiled Floors, Fitted Units, Plumbed fir Washing Machine
Guest WC: (3.29m x 0.86m) Tiled Walls & Floors, WC, Wash Hand Basin Electric Shower
Main Bed: (4.22m x 3.80m) Timber Floor, Built in Wardrobe, TV & Phone Points
Ensuite: (2.67m x 1.67m) Tiled Walls & Floors, WC, Wash Hand Basin Double Power Shower, Vanity Unit
Main Bathroom: (3.29m x 2.09m) Tiled Walls & Floors, WC, Wash Hand Basin, Bath
Bed 2: (3.58m x 3.09m) Fitted Carpet, Freestanding Wardrobe
Bed 3: (3.62m x 3.62m) Timber Floor, Built in Wardrobe, TV Point
Landing: (8.44m x 1.95m) Solid Timber Floor Bedroom 4: (5.60m x 4.60m) Solid Timber Floor, Built in Wardrobe, TV Point
Bedroom 5: (4.20m x 3.97m) Solid Timber Floor, Built in Wardrobe, TV Point
Bedroom 6: (5.00m x 3.48m) Solid Timber Floor, Built in Wardrobe,TV Point
Bathroom: (3.50m x 2.01m) Timber Floor, Electric Shower, WC, Vanity Unit, Velux Window
EXTERIOR:
Garage: (7.22m x 6.62m) Concrete Floor, Roller Door, Power Points
Hallway: (3.57m x 2.02m) Tiled Floor
Office 1: (6.22m x 5.71m) Fitted Carpet, Power Points
Office 2: (4.23m x 4.00m) Fitted Carpet, Power Points
Kitchenette: (2.09m x 1.58m) Tiled Floors, Fitted Units, Stainless Steel Sink Unit
Toilet 1: (1.83m x 0.98m) Tiled Floor, WC
Toilet 2: (1.83m x 0398m) Tiled Floor, WC Store: (2.17m x 2.19m) Tiled Floor, Shelved
Loft: (9.52m x 3.33m) Floored
Available
Guide Price: 499,950
” Le Cheile”, Lewinstown, Killucan, Co Westmeath N91 CX73
There is also a detached Building of 200m2 containing a Workshop, 2 x Large Offices, Kitchenette and 2 x Staff Toilets plus 32m2 of Loft Storage. This Building could very easily be converted into a Granny Flat (subject to necessary planning permission) as it has a separate Oil Heating boiler and tank. A large fenced in Yard is located to the right of the property and the entire site extends to c. 1.5 Acres.
Entrance to the property is via two sets of Electric Gates and a Tarmac Driveway. The house is set back on the site and is surrounded by Landscaped Lawns and a Sunny Patio Area. Viewing is highly recommended by appointment.
Accommodation:
Entrance Hall: (4.94m x 2.18m) Solid Timber Floor, Alarm, Phone Point
Lounge: (5.41m x 3.93m) Timber Floor, Open Fireplace, TV Point Bay Window
Kit/Diner: (8.40m x 5.73m) Solid Timber Floors, Solid Fuel Range Tiled Floors, Island with Sink Unit, Fitted Units Gas Rangemaster Cooker, Fan, Integrated F/F Integrated Dishwasher, French Doors to Rear Lawn, Vaulted Ceilings
Utility: (2.39m x 2.09m) Tiled Floors, Fitted Units, Plumbed fir Washing Machine
Guest WC: (3.29m x 0.86m) Tiled Walls & Floors, WC, Wash Hand Basin Electric Shower
Main Bed: (4.22m x 3.80m) Timber Floor, Built in Wardrobe, TV & Phone Points
Ensuite: (2.67m x 1.67m) Tiled Walls & Floors, WC, Wash Hand Basin Double Power Shower, Vanity Unit
Main Bathroom: (3.29m x 2.09m) Tiled Walls & Floors, WC, Wash Hand Basin, Bath
Bed 2: (3.58m x 3.09m) Fitted Carpet, Freestanding Wardrobe
Bed 3: (3.62m x 3.62m) Timber Floor, Built in Wardrobe, TV Point
Landing: (8.44m x 1.95m) Solid Timber Floor Bedroom 4: (5.60m x 4.60m) Solid Timber Floor, Built in Wardrobe, TV Point
Bedroom 5: (4.20m x 3.97m) Solid Timber Floor, Built in Wardrobe, TV Point
Bedroom 6: (5.00m x 3.48m) Solid Timber Floor, Built in Wardrobe,TV Point
Bathroom: (3.50m x 2.01m) Timber Floor, Electric Shower, WC, Vanity Unit, Velux Window
EXTERIOR:
Garage: (7.22m x 6.62m) Concrete Floor, Roller Door, Power Points
Hallway: (3.57m x 2.02m) Tiled Floor
Office 1: (6.22m x 5.71m) Fitted Carpet, Power Points
Office 2: (4.23m x 4.00m) Fitted Carpet, Power Points
Kitchenette: (2.09m x 1.58m) Tiled Floors, Fitted Units, Stainless Steel Sink Unit
Toilet 1: (1.83m x 0.98m) Tiled Floor, WC
Toilet 2: (1.83m x 0398m) Tiled Floor, WC Store: (2.17m x 2.19m) Tiled Floor, Shelved
Loft: (9.52m x 3.33m) Floored
Please use the form below to contact the agent
Contact Agent

Contact CML Auctioneers on +353 449339933

