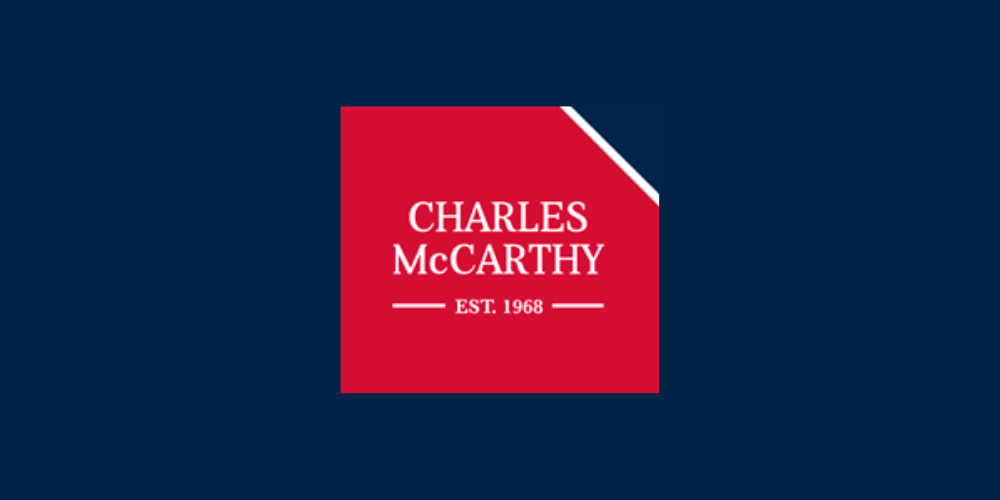Charles McCarthy Auctioneers
![]() Permanent link to this lot (for sharing and bookmark)
Permanent link to this lot (for sharing and bookmark)
https://www.lslauctions.com/LotDetail-CMAU-4171858
For Sale
Cornerstone House is a high profile detached mixed use property which has potential for a variety of uses. The property extends to approximately 164.6 sq m (1,772 sq ft) and is currently divided into three separate units.
Unit 1 (Commercial) 45 sq m (484 sq ft)
Ground Floor
Laid out in two rooms
Frontage to Main Street
Unit 2 (Commercial) 32 sq m (345 sq ft)
Ground Floor
Entrance reception, 2 rooms and toilets
Frontage to Main Street
Unit 3 (Residential) 82.3 sq. m (885 sq. ft)
First Floor
*Currently tenanted*
Independently accessed and self-contained apartment set out over the entire first floor.
In excellent condition with accommodation comprising of reception hall, sitting room, kitchen/dining room, three bedrooms, one ensuite and family bathroom.
Services: Mains Water, Mains Sewerage, Oil Fired Central Heating.
This wonderfully aesthetically pleasing property has been well maintained over the years and contains a patio garden to the rear.
It is ideally situated along the Wild Atlantic Way and on the N71 National Road, the main throughfare of Leap village which connects Cork City, Bandon, Clonakilty, Rosscarbery, Skibbereen, Bantry and beyond to Kenmare.
Cornerstone House will suit a variety of buyers including investors and work/live to name a few.
Viewing is highly recommended and strictly by appointment.
what3words /// blog.specifically.marvel
Notice
These particulars are for guidance only. Any description or information given should not be relied on as a statement or presentation of fact or that the property or its services are in good condition.
Utilities
Electric: Mains Supply
Gas: None
Water: Mains Supply
Sewerage: None
Broadband: None
Telephone: None
Other Items
Heating: Not Specified
Garden/Outside Space: No
Parking: No
Garage: No
Available
Guide Price: 265,000
Cornerstone House, Main Street
Cornerstone House is a high profile detached mixed use property which has potential for a variety of uses. The property extends to approximately 164.6 sq m (1,772 sq ft) and is currently divided into three separate units.
Unit 1 (Commercial) 45 sq m (484 sq ft)
Ground Floor
Laid out in two rooms
Frontage to Main Street
Unit 2 (Commercial) 32 sq m (345 sq ft)
Ground Floor
Entrance reception, 2 rooms and toilets
Frontage to Main Street
Unit 3 (Residential) 82.3 sq. m (885 sq. ft)
First Floor
*Currently tenanted*
Independently accessed and self-contained apartment set out over the entire first floor.
In excellent condition with accommodation comprising of reception hall, sitting room, kitchen/dining room, three bedrooms, one ensuite and family bathroom.
Services: Mains Water, Mains Sewerage, Oil Fired Central Heating.
This wonderfully aesthetically pleasing property has been well maintained over the years and contains a patio garden to the rear.
It is ideally situated along the Wild Atlantic Way and on the N71 National Road, the main throughfare of Leap village which connects Cork City, Bandon, Clonakilty, Rosscarbery, Skibbereen, Bantry and beyond to Kenmare.
Cornerstone House will suit a variety of buyers including investors and work/live to name a few.
Viewing is highly recommended and strictly by appointment.
what3words /// blog.specifically.marvel
Notice
These particulars are for guidance only. Any description or information given should not be relied on as a statement or presentation of fact or that the property or its services are in good condition.
Utilities
Electric: Mains Supply
Gas: None
Water: Mains Supply
Sewerage: None
Broadband: None
Telephone: None
Other Items
Heating: Not Specified
Garden/Outside Space: No
Parking: No
Garage: No
Please use the form below to contact the agent
Contact Agent

Contact Charles McCarthy Auctioneers on +35328 21533

