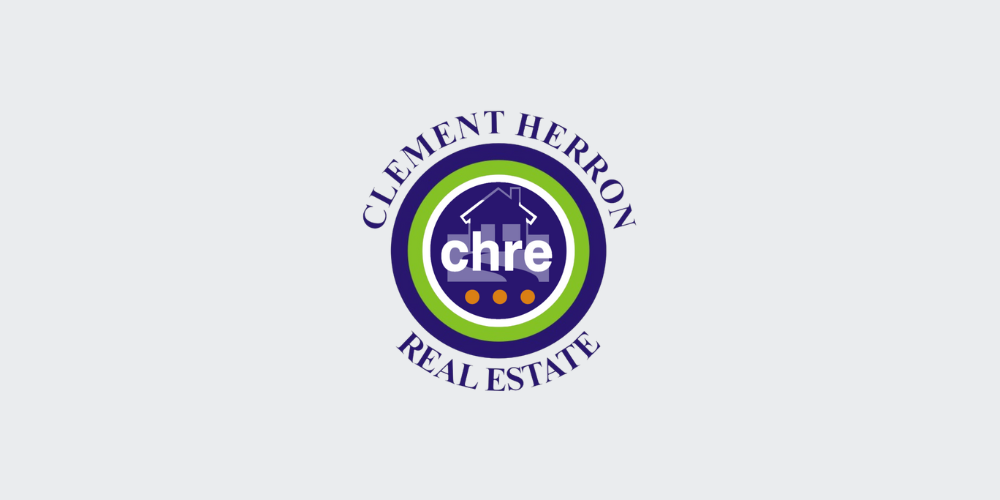Clement Herron Real Estate
![]() Permanent link to this lot (for sharing and bookmark)
Permanent link to this lot (for sharing and bookmark)
https://www.lslauctions.com/LotDetail-CLEMENT-4031162
Not Available
Sale Type: For Sale by Private Treaty
Overall Floor Area: 222 m² Clement Herron Real Estate welcomes to a truly remarkable property in Ballylynan, Co. Laois. This superb 5-bedroom detached home epitomizes comfort, space, and elegance. As you arrive, you'll appreciate the convenience of private off-street parking, while the front garden sets a charming tone for what lies beyond. Step inside to discover an inviting entrance hall leading to a thoughtfully designed layout. The ground floor features a convenient downstairs bedroom, a spacious kitchen/diner perfect for family meals, a cosy sitting room ideal for relaxation, a utility room for added practicality, and a downstairs w.c. for convenience.
Upstairs, the luxury continues with the master bedroom boasting its own en-suite, providing a tranquil retreat at the end of the day. Three additional generously sized bedrooms offer ample space for family or guests, while a well-appointed guest bathroom ensures everyone's comfort.
Outside, the property boasts a spacious rear garden, offering endless possibilities for outdoor enjoyment and entertainment.
Nestled in the prestigious area of Ballylynan, this home enjoys a coveted address with easy access to nearby amenities and attractions. Portlaoise, a bustling town, is a mere 24km away, offering a wealth of shopping, dining, and leisure options. The vibrant town of Carlow is just 18km from your doorstep, while the charming town of Athy is a short 6km journey.
Don't miss this opportunity to own a slice of countryside luxury with all the conveniences of modern living. Experience the best of both worlds in this exceptional Ballylynan property.
Book your viewing today!
STRICTLY BY APPOINTMENT ONLY.
Accommodation:
Entrance Hall: 2.63m x 6.40m
Wooden flooring, coving, alarm
Downstairs bedroom: 3.94m x 4.72m
Carpet, blinds
Kitchen: 3.82m x 4.50m Dining Area: 4.46m x 3.79m
Tiled flooring and splash areas, recessed lights, fitted kitchen with integrated fridge/freezer and dishwasher, oven, hob, French doors, coving, double doors to sitting room.
Utility: 2.09m x 2.22m
Tiled flooring, matching bottom units and worktop space
Downstairs w.c:
2.99m x 1.48m
Tiled flooring, w.h.b., w.c., mirror, light fitting
Sitting Room: 4.36m x 6.55m
Carpet, granite fireplace with open fire, bay window, coving
Downstairs Storage: 0.50m x 1.87m
Landing:2.64m x 6.40m
Carpet
Bedroom: 4.25m x 5.14m
Carpet, bay window, blinds
En-suite:3.33m x 1.24m
Tiled flooring, electric shower, w.c., w.h.b., light fitting, blinds
Bedroom 2: 3.94m x 4.75m
Carpet, blinds
Bedroom 4:4.36m x 3.74m
carpet, blinds
Main Bathroom: 2.63m x 2.68m
Tiled throughout, bath, electric shower, w.c., w.h.b., light fitting, blinds
Bedroom 3: 3.94m x 4.34m
Carpet, blinds
Not Available
(d2) 3 Rahin Towers, Ballylynan, Co. Laois, R14DP26
Sale Type: For Sale by Private Treaty
Overall Floor Area: 222 m² Clement Herron Real Estate welcomes to a truly remarkable property in Ballylynan, Co. Laois. This superb 5-bedroom detached home epitomizes comfort, space, and elegance. As you arrive, you'll appreciate the convenience of private off-street parking, while the front garden sets a charming tone for what lies beyond. Step inside to discover an inviting entrance hall leading to a thoughtfully designed layout. The ground floor features a convenient downstairs bedroom, a spacious kitchen/diner perfect for family meals, a cosy sitting room ideal for relaxation, a utility room for added practicality, and a downstairs w.c. for convenience.
Upstairs, the luxury continues with the master bedroom boasting its own en-suite, providing a tranquil retreat at the end of the day. Three additional generously sized bedrooms offer ample space for family or guests, while a well-appointed guest bathroom ensures everyone's comfort.
Outside, the property boasts a spacious rear garden, offering endless possibilities for outdoor enjoyment and entertainment.
Nestled in the prestigious area of Ballylynan, this home enjoys a coveted address with easy access to nearby amenities and attractions. Portlaoise, a bustling town, is a mere 24km away, offering a wealth of shopping, dining, and leisure options. The vibrant town of Carlow is just 18km from your doorstep, while the charming town of Athy is a short 6km journey.
Don't miss this opportunity to own a slice of countryside luxury with all the conveniences of modern living. Experience the best of both worlds in this exceptional Ballylynan property.
Book your viewing today!
STRICTLY BY APPOINTMENT ONLY.
Accommodation:
Entrance Hall: 2.63m x 6.40m
Wooden flooring, coving, alarm
Downstairs bedroom: 3.94m x 4.72m
Carpet, blinds
Kitchen: 3.82m x 4.50m Dining Area: 4.46m x 3.79m
Tiled flooring and splash areas, recessed lights, fitted kitchen with integrated fridge/freezer and dishwasher, oven, hob, French doors, coving, double doors to sitting room.
Utility: 2.09m x 2.22m
Tiled flooring, matching bottom units and worktop space
Downstairs w.c:
2.99m x 1.48m
Tiled flooring, w.h.b., w.c., mirror, light fitting
Sitting Room: 4.36m x 6.55m
Carpet, granite fireplace with open fire, bay window, coving
Downstairs Storage: 0.50m x 1.87m
Landing:2.64m x 6.40m
Carpet
Bedroom: 4.25m x 5.14m
Carpet, bay window, blinds
En-suite:3.33m x 1.24m
Tiled flooring, electric shower, w.c., w.h.b., light fitting, blinds
Bedroom 2: 3.94m x 4.75m
Carpet, blinds
Bedroom 4:4.36m x 3.74m
carpet, blinds
Main Bathroom: 2.63m x 2.68m
Tiled throughout, bath, electric shower, w.c., w.h.b., light fitting, blinds
Bedroom 3: 3.94m x 4.34m
Carpet, blinds
Please use the form below to contact the agent

Contact Clement Herron Real Estate on +353578666344

