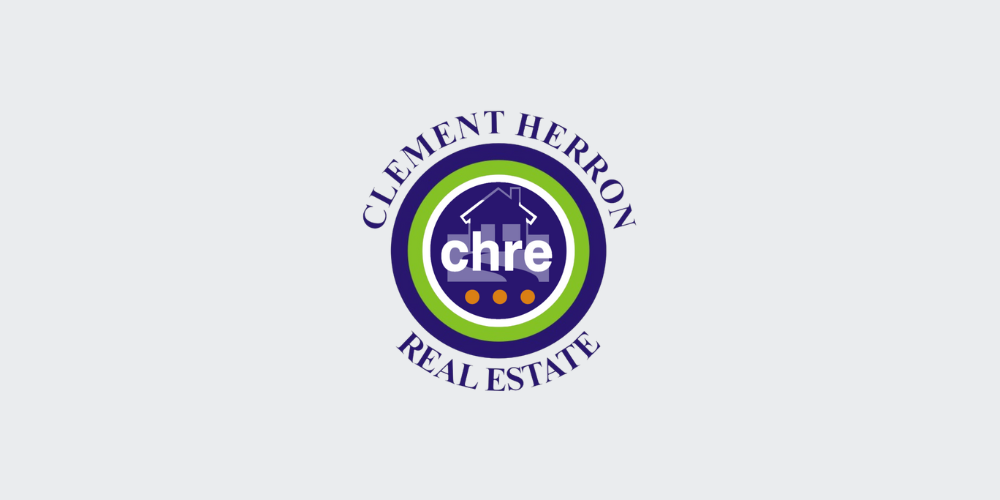Clement Herron Real Estate
![]() Permanent link to this lot (for sharing and bookmark)
Permanent link to this lot (for sharing and bookmark)
https://www.lslauctions.com/LotDetail-CLEMENT-3997966
Not Available
Sale Type: For Sale by Private Treaty Clement Herron Real Estate is pleased to welcome this three bedroom semi-detached property to the sales market. This property is measuring c. 118m2 (1270 sq.ft.) located within easy access to junction 17. Also within walking distance to local amenities, such as the Tri Na Og Preschool, primary schools & secondary schools, shops etc.
The ground floor has a nice spacious hallway when entering the dwelling, two living rooms, a spacious kitchen/dining room, utility room which has been extended, and a bathroom. On the first floor there is a bathroom, three bedrooms of which one has an ensuite, the attic has been converted into a large storage area. This property also has a back garden with off street
Entrance Hall: 4.63m x 6.87m
tiled floor, paneling
Kitchen/dining: 8.58m x 5.04m
Tiled flooring, tiled splash area, fitted kitchen with island, electric oven, belfast sink & recessed lights
Utility room: 5.43m x 1.30m
tiled floor & storage
Sitting room: 1.707m x 1.010m
laminate flooring, bay windows, fire place granite heart, recessed lights, blinds
Living room: 4.53m x 2.55m
Laminte flooring, recessed lights
Downstairs w.c.: 1.24m x 1.58m
tiled floor & splash , w.c., w.h.b.
Landing 2.25m x 1.98m
laminate flooring
Master Bedroom: 7.96m x 3.29m
carpet, built in wardrobe, bay window
Ensuite: 4.75m x 3.07m
w.c. w.h.b., main shower
Bedroom 2: 4.03m x 3.19m
laminate flooring
Bedroom 3: 3.33m x 2.59m
laminate flooring
Bedroom 4: 6.52m x 3.43m (Attic conversion)
Carpet
Ensuite: 3m x 1.69m
tiled floor, tiled splash area, w.c., w.h.b., electric shower
Bathroom: 1.72m x 2.27m
tiled throughout, w.c., w.h.b., bath with mixer shower
Garden 6.37m x 9.87m
patio
Not Available
(d2) 25 Boughlone Way, Bellingham, Portlaoise, Co. Laois, R32PHD3
Sale Type: For Sale by Private Treaty Clement Herron Real Estate is pleased to welcome this three bedroom semi-detached property to the sales market. This property is measuring c. 118m2 (1270 sq.ft.) located within easy access to junction 17. Also within walking distance to local amenities, such as the Tri Na Og Preschool, primary schools & secondary schools, shops etc.
The ground floor has a nice spacious hallway when entering the dwelling, two living rooms, a spacious kitchen/dining room, utility room which has been extended, and a bathroom. On the first floor there is a bathroom, three bedrooms of which one has an ensuite, the attic has been converted into a large storage area. This property also has a back garden with off street
Entrance Hall: 4.63m x 6.87m
tiled floor, paneling
Kitchen/dining: 8.58m x 5.04m
Tiled flooring, tiled splash area, fitted kitchen with island, electric oven, belfast sink & recessed lights
Utility room: 5.43m x 1.30m
tiled floor & storage
Sitting room: 1.707m x 1.010m
laminate flooring, bay windows, fire place granite heart, recessed lights, blinds
Living room: 4.53m x 2.55m
Laminte flooring, recessed lights
Downstairs w.c.: 1.24m x 1.58m
tiled floor & splash , w.c., w.h.b.
Landing 2.25m x 1.98m
laminate flooring
Master Bedroom: 7.96m x 3.29m
carpet, built in wardrobe, bay window
Ensuite: 4.75m x 3.07m
w.c. w.h.b., main shower
Bedroom 2: 4.03m x 3.19m
laminate flooring
Bedroom 3: 3.33m x 2.59m
laminate flooring
Bedroom 4: 6.52m x 3.43m (Attic conversion)
Carpet
Ensuite: 3m x 1.69m
tiled floor, tiled splash area, w.c., w.h.b., electric shower
Bathroom: 1.72m x 2.27m
tiled throughout, w.c., w.h.b., bath with mixer shower
Garden 6.37m x 9.87m
patio
Please use the form below to contact the agent

Contact Clement Herron Real Estate on +353578666344

