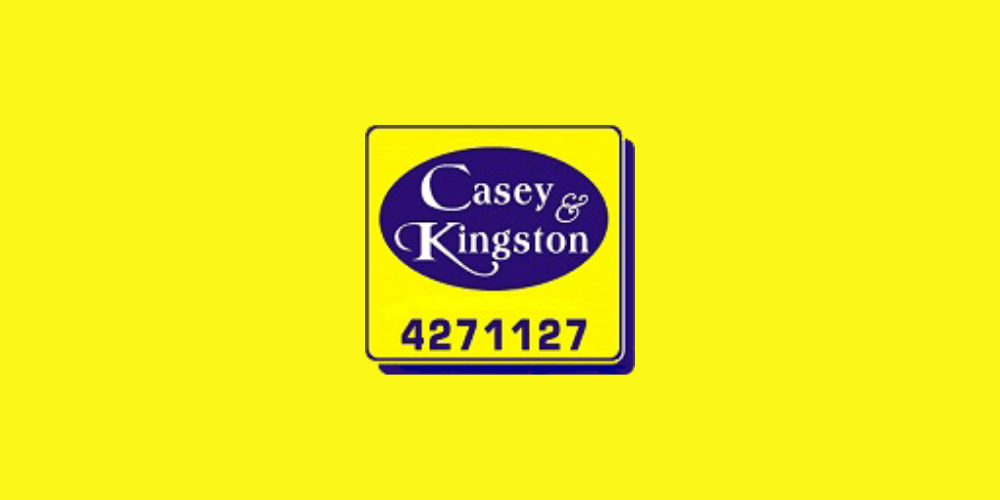Casey & Kingston Auctioneers
![]() Permanent link to this lot (for sharing and bookmark)
Permanent link to this lot (for sharing and bookmark)
https://www.lslauctions.com/LotDetail-CKAU-3503405
Not Available
Sale Type: For Sale by Private Treaty
Overall Floor Area: 133 m² Casey and Kingston are very pleased to bring Dunkerron, 8 Lime Trees Road, Maryborough Estate to the market. Dunkerron is a 4 bed detached family home in a very popular location at the base of Maryborough Hill. The property is in good condition and includes a large dining room, family room, 4 bedrooms and 2 bathrooms. The property also benefits from a sun room looking onto the rear garden. There are lovely private mature gardens front and back.
The property is located at the base of Maryborough hill towards the front of Maryborough Estate. Douglas Village is on the properties doorstep with all necessary amenities less than a 10 minute walk away. Douglas Village is home to Douglas Village Shopping Centre, Douglas Court Shopping Centre, an array of restaurants and pubs and the well known farmers market every Saturday morning. Douglas village is centrally located between Cork City centre and stunning scenic villages such as Kinsale, Crosshaven and Cobh.
Kitchen: 8.21Ft x 14.53ft
Fully fitted Kitchen with floor and eye level cabinets. The kitchen benefits from good natural lighting from the rear gardens. There is a small pantry and there is laminate flooring.
Dining room: 12Ft X 12.1ft
Carpet floors with central fireplace. Double doors connecting to sun room overlooking rear gardens and giving great natural lighting. Sun room measures 10.7ft X 10.28ft.
Sitting room: 13.7ft x 12.18ft
Carpet floors with central fireplace. Large bay window overlooking the front gardens
Bathroom: 3.76ft x 6.77ft
2 piece suite with tiled walls and laminate floors.
Master bedroom:
13.10ft x 12.43ft
Carpet floor with large window overlooking front garden. Built in wardrobe / closet.
Bedroom 1: 10.2ft X 8.65ft
Single bed overlooking rear gardens. Carpet floors.
Bedroom 2: 12.02FT X 13.48FT
Large double bedroom with carpet floors and large front window overlooking front garden giving great natural light.
Bedroom 3: 12.35FT X 9.12FT
Double bedroom with carpet floors and built in closet. Overlooks rear garden.
Bathroom 2: 7.05FT X 6.25FT
3 piece suite with tiled floor and electric shower. Good natural lighting from rear garden.
Additional Features:
Front entrance hall into house.
Outdoor storage shed.
PVC double glazed windows.
Private off street parking.
Quiet Family Estate.
Not Available
Guide Price: 575,000
(d2) Dunkerron, 8 Lime Trees Road, Maryborough Estate, Douglas, Co. Cork, T12W0FH
Sale Type: For Sale by Private Treaty
Overall Floor Area: 133 m² Casey and Kingston are very pleased to bring Dunkerron, 8 Lime Trees Road, Maryborough Estate to the market. Dunkerron is a 4 bed detached family home in a very popular location at the base of Maryborough Hill. The property is in good condition and includes a large dining room, family room, 4 bedrooms and 2 bathrooms. The property also benefits from a sun room looking onto the rear garden. There are lovely private mature gardens front and back.
The property is located at the base of Maryborough hill towards the front of Maryborough Estate. Douglas Village is on the properties doorstep with all necessary amenities less than a 10 minute walk away. Douglas Village is home to Douglas Village Shopping Centre, Douglas Court Shopping Centre, an array of restaurants and pubs and the well known farmers market every Saturday morning. Douglas village is centrally located between Cork City centre and stunning scenic villages such as Kinsale, Crosshaven and Cobh.
Kitchen: 8.21Ft x 14.53ft
Fully fitted Kitchen with floor and eye level cabinets. The kitchen benefits from good natural lighting from the rear gardens. There is a small pantry and there is laminate flooring.
Dining room: 12Ft X 12.1ft
Carpet floors with central fireplace. Double doors connecting to sun room overlooking rear gardens and giving great natural lighting. Sun room measures 10.7ft X 10.28ft.
Sitting room: 13.7ft x 12.18ft
Carpet floors with central fireplace. Large bay window overlooking the front gardens
Bathroom: 3.76ft x 6.77ft
2 piece suite with tiled walls and laminate floors.
Master bedroom:
13.10ft x 12.43ft
Carpet floor with large window overlooking front garden. Built in wardrobe / closet.
Bedroom 1: 10.2ft X 8.65ft
Single bed overlooking rear gardens. Carpet floors.
Bedroom 2: 12.02FT X 13.48FT
Large double bedroom with carpet floors and large front window overlooking front garden giving great natural light.
Bedroom 3: 12.35FT X 9.12FT
Double bedroom with carpet floors and built in closet. Overlooks rear garden.
Bathroom 2: 7.05FT X 6.25FT
3 piece suite with tiled floor and electric shower. Good natural lighting from rear garden.
Additional Features:
Front entrance hall into house.
Outdoor storage shed.
PVC double glazed windows.
Private off street parking.
Quiet Family Estate.
Please use the form below to contact the agent

Contact Casey & Kingston Auctioneers on +353214271127

