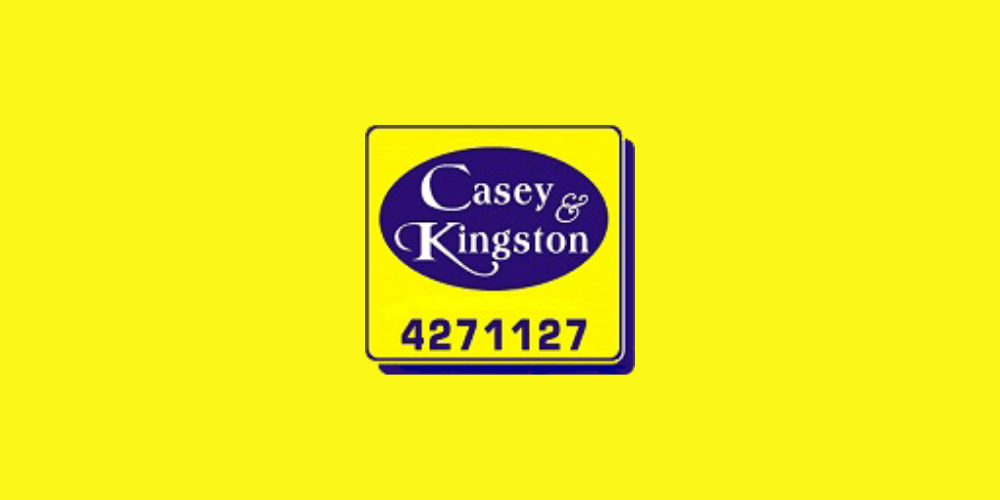Casey & Kingston Auctioneers
![]() Permanent link to this lot (for sharing and bookmark)
Permanent link to this lot (for sharing and bookmark)
https://www.lslauctions.com/LotDetail-CKAU-3503403
Selling By Live Auction
(d2) 9 The Demense, Monkstown, Co. Cork, T12ND9H
Sale Type: For Sale by Private Treaty
Overall Floor Area: 263 m² Casey & Kingston auctioneers are proud to present 9 The Demense a superb 4 bedroom detached residence situated in an idyllic woodland setting . The elevated site of 0.8 of an acre has an extensive range of shrubbery and vibrant plant life. The property enjoys uninterrupted views of Monkstown Golf club & Monkstown Harbor. No. 9 The Demense is in excellent condition throughout and has been well maintained by its current owners. It is within a short walking distance of Monkstown centre and within a 15 minute drive of Douglas Village and within 15km of Cork City centre.
GROUND FLOOR
HALLWAY :4.5 X 5.4
Large open plan hallway with double door access to drawing room. Carpet flooring.
DRAWING ROOM:4.5 X 5.4
Sitting room with carpet flooring, antique marble fire place and double glazed windows.
TV ROOM: 3.9 X 4.6
Large living room with carpet flooring, Wooden mantle fire place and double glazed windows.
BEDROOM 3/ STUDY:3.3 X 4.2
Carpet floor and double glazed windows.
BATHROOM:1.1 X 2.8
2 piece suite with tiled floor.
UTILITY ROOM:2.8 X 2.0
Chinese slate tile floor, eye and floor level cabinets.
KITCHEN/ DINING ROOM 8 x 5.5
U-shaped kitchen, with eye and floor level units. Integrated hob oven and extractor and other appliances. Chinese slate tile flooring.
SUNROOM: 2.9 X4.2
Views over the gardens and the room is a natural sun trap. Double patio doors, Chinese slate tile flooring . Pine wood ceiling
FIRST FLOOR
MASTER BEDROOM: 4.8 X 4.2
Carpeted floor, access through double french doors to extensive balcony ( 7 x 2) which provide panoramic views of Monkstown Harbor walk in closet and ensuite with 3 piece suite.
BEDROOM 2. 3.9 X 4.4
Carpet floor, ensuite with 3 piece suite and large double glazed window providing excellent views of the garden and Monkstown Harbour.
BATHROOM: 2.4 X 2.7
3 Piece suite with a tiled floor.
OUTBUILDINGS: 5.6 X 3.8
There is a large garage attached to the property. The garage is accessible from the house via an internal hallway.
OUTSIDE:
The property is surrounded a by a southeast facing private garden which extends to 0.8 acre site. There is patio area and outdoor seating by the sunroom.
Please use the form below to contact the agent

Contact Casey & Kingston Auctioneers on +353214271127

