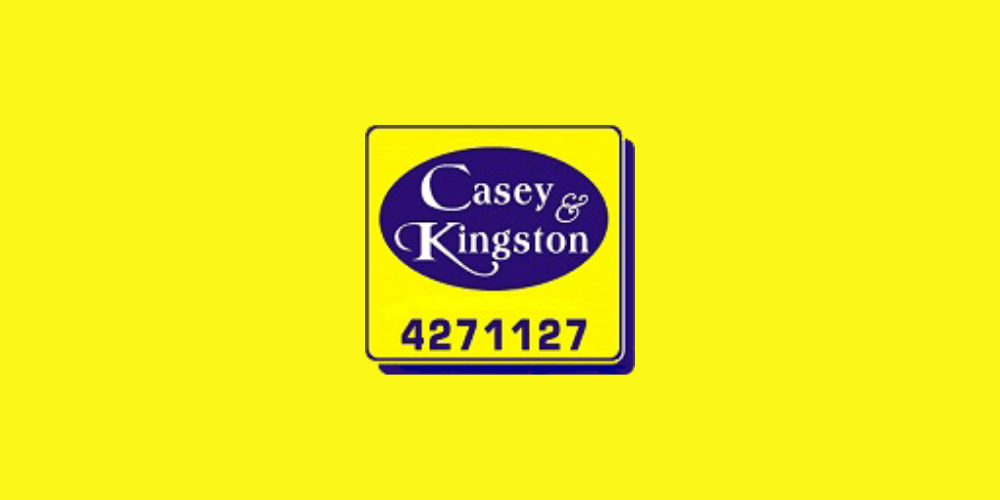Casey & Kingston Auctioneers
![]() Permanent link to this lot (for sharing and bookmark)
Permanent link to this lot (for sharing and bookmark)
https://www.lslauctions.com/LotDetail-CKAU-3503394
Selling By Live Auction
(d2) Trenton, 27 Loreto Park, Douglas, Co. Cork, T12X6Y1
Sale Type: For Sale by Private Treaty
Overall Floor Area: 143 m² Casey and Kingston are very pleased to bring Trenton, Loreto Park, Douglas to the market. Trenton is a 4 bed extended semi detached family home in a very popular location within walking distance of all amenities.
The property is in good condition and includes a modern kitchen, large sitting room, cosy den, 4 bedrooms and 2 bathrooms. It also has the added bonus of garage/store room. There are lovely private mature gardens front and back.
Trenton is just at the junction of Loreto Park and the South Douglas Road and is within walking distance of Cork City Centre, local shops, schools and public transport links. The South Ring Road network is minute away as is Douglas village.
Opportunities to purchase a 4 bed family home in such a central location do not come around often. The property must be viewed to fully appreciate what this family home has to offer.
GROUND FLOOR
Entrance Hall 3.67 X 2.31 (min)
Spacious hallway with carpet to floor. Cloak Room.
Sitting Room 7.97 X 3.84m
Lovely, bright spacious with large windows overlooking the front garden. Open Fire place with cast iron inset and marble surround and hearth. Carpet to floor with picture rail and ceiling rose.
Kitchen/Breakfast Room 4.63 X 3.66m
Sunny, south east facing modern kitchen. Eye and floor level kitchen units with Corian counter top. Integrated fridge freezer, electric hob with overhead extractor fan. Integrated dishwasher and washing machine. Store cupboard and access to rear garden.
TV Room/Den 4.21 X 3.59m
Cosy den with sliding patio doors to rear garden. Plantation shutters. Wall lights. Gas fire.
Shower room
WC and wash hand basin. Tiled floor and walls. Shower unit with Mira Sport electric shower.
FIRST FLOOR
Stair case leading to spacious landing area.
Master Bedroom 3.93 X 3.9m
Great sized master bedroom with carpeted floor. Views over the front garden. Built in wardrobes with integrated sink unit.
Bedroom 2 3.67 X 2.12m
Single bedroom with built in wardrobes. Carpet to floor.
Bedroom 3 3.94 X 3.80m
Large, bright double bedroom with views over the front garden. Built in wardrobes and storage.
Bedroom 4 3.65 X 2.51m
Great sized single bedroom. Carpet to floor. Plantation blinds.
Family Bathroom 2.51 X 2.07m
Tiled floor to ceiling. WC, sink. Shower unit with Mira Electric shower.
Attic
Attic ladder to attic space which has been floored for storage.
OUTSIDE
Trenton sits on a sunny site at the junction of Loreto Park and South Douglas Road.
To the front of the property there is a lawned area with mature planting and parking for up to 2 cars. There is access to the garage/store room. The garage is 5.45 X 2.75m in size and includes electricity.
The rear garden is South East facing and gets the sun all day long. The garden is fully private and is mostly laid out in lawn. There are shrubs and hedging surrounding the space making it fully private. There is a patio area with access from the den.
A store room and coal shed complete the property.
Please use the form below to contact the agent

Contact Casey & Kingston Auctioneers on +353214271127

