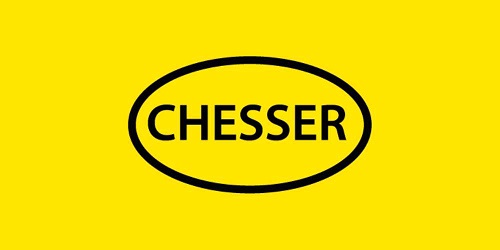Chesser
![]() Permanent link to this lot (for sharing and bookmark)
Permanent link to this lot (for sharing and bookmark)
https://www.lslauctions.com/LotDetail-CHEIE-4118554
Sold
Entrance Hall: Welcomed by recessed lighting and carpet flooring, with a convenient storage room adjacent.
Open Plan Kitchen/Living/Dining: A cozy open fire, expansive windows, and a door leading to the balcony offer serene views of the communal landscaped gardens. Enjoy the ambiance created by recessed lighting.
Kitchen: Thoughtfully designed with a fitted kitchen featuring a ring gas hob, extractor fan, fridge freezer, and dishwasher. Wooden laminate worktops, Tiled flooring and recessed lighting add to the functional elegance.
Bedroom 1 (with En-suite): A spacious double bedroom adorned with carpet flooring and a built-in wardrobe. The en-suite boasts an electric shower, W.C, W.H.B, mirrored medicine cabinet, and towel radiator, all set against fully tiled walls with recessed lighting.
Bedroom 2 (with Jack and Jill Bathroom): Another generously sized double bedroom featuring carpet flooring and a built-in wardrobe, with a convenient Jack and Jill bathroom adjoining.
Bathroom: Fully tiled, complete with a large shower unit, built-in bath, W.C, W.H.B, mirrored medicine cabinet, towel radiator, and recessed lightin.
Exterior:
Balcony: A private retreat overlooking the meticulously landscaped communal gardens provides an idyllic outdoor space for relaxation.
Parking: Ample secure car parking space is included, ensuring convenience and peace of mind.
The property has an annual service charge of €2,400
The property was previously rented for €1,500 per month. Ber Rating: B3.
what3words /// proud.weep.catch
Notice
Please note we have not tested any apparatus, fixtures, fittings, or services. Interested parties must undertake their own investigation into the working order of these items. All measurements are approximate and photographs provided for guidance only.
Utilities
Electric: Unknown
Gas: Unknown
Water: Unknown
Sewerage: Unknown
Broadband: Unknown
Telephone: Unknown
Other Items
Heating: Not Specified
Garden/Outside Space: No
Parking: No
Garage: No
Sold
Guide Price: 290,000
Apt.7, Vandeleur Mews, Ennis Road
Entrance Hall: Welcomed by recessed lighting and carpet flooring, with a convenient storage room adjacent.
Open Plan Kitchen/Living/Dining: A cozy open fire, expansive windows, and a door leading to the balcony offer serene views of the communal landscaped gardens. Enjoy the ambiance created by recessed lighting.
Kitchen: Thoughtfully designed with a fitted kitchen featuring a ring gas hob, extractor fan, fridge freezer, and dishwasher. Wooden laminate worktops, Tiled flooring and recessed lighting add to the functional elegance.
Bedroom 1 (with En-suite): A spacious double bedroom adorned with carpet flooring and a built-in wardrobe. The en-suite boasts an electric shower, W.C, W.H.B, mirrored medicine cabinet, and towel radiator, all set against fully tiled walls with recessed lighting.
Bedroom 2 (with Jack and Jill Bathroom): Another generously sized double bedroom featuring carpet flooring and a built-in wardrobe, with a convenient Jack and Jill bathroom adjoining.
Bathroom: Fully tiled, complete with a large shower unit, built-in bath, W.C, W.H.B, mirrored medicine cabinet, towel radiator, and recessed lightin.
Exterior:
Balcony: A private retreat overlooking the meticulously landscaped communal gardens provides an idyllic outdoor space for relaxation.
Parking: Ample secure car parking space is included, ensuring convenience and peace of mind.
The property has an annual service charge of €2,400
The property was previously rented for €1,500 per month. Ber Rating: B3.
what3words /// proud.weep.catch
Notice
Please note we have not tested any apparatus, fixtures, fittings, or services. Interested parties must undertake their own investigation into the working order of these items. All measurements are approximate and photographs provided for guidance only.
Utilities
Electric: Unknown
Gas: Unknown
Water: Unknown
Sewerage: Unknown
Broadband: Unknown
Telephone: Unknown
Other Items
Heating: Not Specified
Garden/Outside Space: No
Parking: No
Garage: No
Please use the form below to contact the agent

Contact Chesser on +353 614 19799

