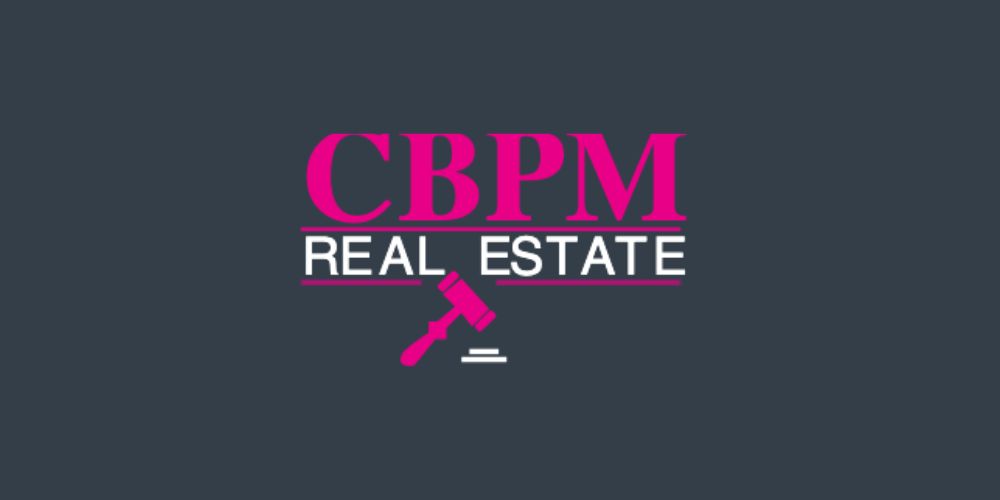CBPM Real Estate
![]() Permanent link to this lot (for sharing and bookmark)
Permanent link to this lot (for sharing and bookmark)
https://www.lslauctions.com/LotDetail-CBPM-4400232
For Sale
CBPM Brings to the market this Charming 3 Storey, 5 Bed 3 Bath Detached Family Home in Castle Way, Kilminchy overlooking the Lake.
Measuring at 168.43m² (1,812.96 sq. ft). This family home is 3 minutes drive from Portlaoise town centre. With some cosmetic work and the buyer putting their own stamp on it, this house could be turned from great to fantastic. All windows are double glazed.
Built in 2001, this property has its own access that has parking for multiple cars and a garage on the side of the house for vehicular access. On entering there is a tiled entrance hall giving access to the sitting room, kitchen and guest toilet.
On the first floor are 3 bedrooms, 2 standard and 1 with an en-suite. On the Top floor are 2 bedrooms 1 with an en-suite.
There is a large back garden with a tiled patio, great for entertaining. The back garden has an entrance on both sides. Front garden is large with great potential for a colourful flower bed, all enclosed with a timber, rail fence.
This Family Home is close to all amenities including restaurants, shops, hairdressers, schools and bus service and everything else that Portlaoise town has to offer. There is even a regular bus service into Portlaoise town centre (or Dublin).
This well-located property is bright and airy and would be ideal as a starter home, family home or investment property.
The M7 Motorway is only a 3-minute drive. Exceptional well maintained large garden to the rear and parking to the side.
Gas Central Heating.
Accommodation
Ground Floor
Entrance Hall 2.00 x 5.76 – Tiled, light fitting, guest toilet.
Kitchen and Dining Area – 3.45 x 7.60 – Fitted kitchen, tiled splash back, gas cooker, light fitting and wooden floors.
Utility Room – 1.93 x 1.76
Sitting Room – 3.60 x 5.82 – carpet, large windows, gas fireplace, double doors leading to the back garden.
Guest Toilet – 0.82 x 1.84 – Tiled, toilet, W.H.B.
First Floor
Bedroom 1 – 4.69 x 3.66 -Carpet, light fitting.
Ensuite – 1.93 x 2.42- Tiled, Shower Cubicle, heated towel rail, light fitting, fitted mirror, W.H.B, W.C.
Bedroom 2 – 3.41 x 4.13 – Carpet, light fitting.
Bedroom 3 – 3.42 x 5.30 – Carpet, light fitting.
Cloak room off Bedroom 3 – 1.32 x 0.95.
Main Bathroom 1.89 x 3.44 – Jack and Jill, fully tiled, fitted mirror, W.H.B, bath, heated towel, W.C.
Top Floor
Landing, 2.03 x 3.11, carpet, light fitting.
Bedroom 4 – 4.04 x 3.64 – Carpet, light fitting.
Ensuite - .57 x 2.58 – Tiled, Shower, W.H.B.
Bedroom 5 – 2.92 x 1.92 – Carpet, light fitting
For Sale
Guide Price: 350,000
18 Castle Way, Kilminchy, Kilminchy, Co. Laois, R32ADT3
CBPM Brings to the market this Charming 3 Storey, 5 Bed 3 Bath Detached Family Home in Castle Way, Kilminchy overlooking the Lake.
Measuring at 168.43m² (1,812.96 sq. ft). This family home is 3 minutes drive from Portlaoise town centre. With some cosmetic work and the buyer putting their own stamp on it, this house could be turned from great to fantastic. All windows are double glazed.
Built in 2001, this property has its own access that has parking for multiple cars and a garage on the side of the house for vehicular access. On entering there is a tiled entrance hall giving access to the sitting room, kitchen and guest toilet.
On the first floor are 3 bedrooms, 2 standard and 1 with an en-suite. On the Top floor are 2 bedrooms 1 with an en-suite.
There is a large back garden with a tiled patio, great for entertaining. The back garden has an entrance on both sides. Front garden is large with great potential for a colourful flower bed, all enclosed with a timber, rail fence.
This Family Home is close to all amenities including restaurants, shops, hairdressers, schools and bus service and everything else that Portlaoise town has to offer. There is even a regular bus service into Portlaoise town centre (or Dublin).
This well-located property is bright and airy and would be ideal as a starter home, family home or investment property.
The M7 Motorway is only a 3-minute drive. Exceptional well maintained large garden to the rear and parking to the side.
Gas Central Heating.
Accommodation
Ground Floor
Entrance Hall 2.00 x 5.76 – Tiled, light fitting, guest toilet.
Kitchen and Dining Area – 3.45 x 7.60 – Fitted kitchen, tiled splash back, gas cooker, light fitting and wooden floors.
Utility Room – 1.93 x 1.76
Sitting Room – 3.60 x 5.82 – carpet, large windows, gas fireplace, double doors leading to the back garden.
Guest Toilet – 0.82 x 1.84 – Tiled, toilet, W.H.B.
First Floor
Bedroom 1 – 4.69 x 3.66 -Carpet, light fitting.
Ensuite – 1.93 x 2.42- Tiled, Shower Cubicle, heated towel rail, light fitting, fitted mirror, W.H.B, W.C.
Bedroom 2 – 3.41 x 4.13 – Carpet, light fitting.
Bedroom 3 – 3.42 x 5.30 – Carpet, light fitting.
Cloak room off Bedroom 3 – 1.32 x 0.95.
Main Bathroom 1.89 x 3.44 – Jack and Jill, fully tiled, fitted mirror, W.H.B, bath, heated towel, W.C.
Top Floor
Landing, 2.03 x 3.11, carpet, light fitting.
Bedroom 4 – 4.04 x 3.64 – Carpet, light fitting.
Ensuite - .57 x 2.58 – Tiled, Shower, W.H.B.
Bedroom 5 – 2.92 x 1.92 – Carpet, light fitting
Please use the form below to contact the agent
Contact Agent

Contact CBPM Real Estate on +353578635824

