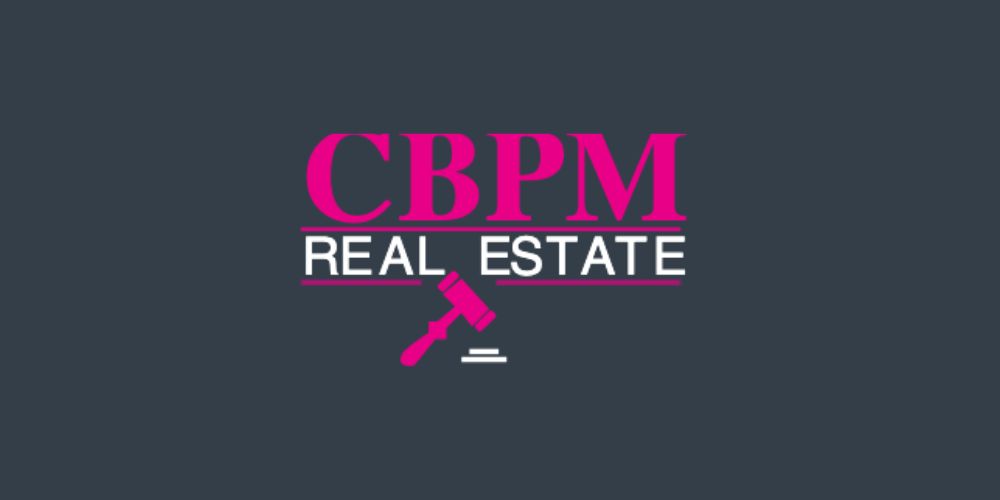CBPM Real Estate
![]() Permanent link to this lot (for sharing and bookmark)
Permanent link to this lot (for sharing and bookmark)
https://www.lslauctions.com/LotDetail-CBPM-4254041
Sale Agreed
Sale Type: For Sale by Private Treaty
Overall Floor Area: 80 m² CBPM brings to the market, this Exceptional Family Home that is one of the most Desired Residential Developments of Hawthorne Drive in Portlaoise.
A 3 Bed / 1 Bath Detached Residence spread over an area of 80.34m2 (864.77 Sq.Ft) with so many bespoke features throughout and from the moment you walk through the front door it is evident on the amount of effort the current homeowners have went through in order to make this a comforting family home. Constructed in 1985, and holds a D2 Energy Rating,
This family home is warm and inviting and each living area has so much generous space with an abundance of light through this property. Consisting of large inviting entrance hall, 3 bedrooms, each with a built in wardrobe, main bathroom, storage press, living room with a feature solid fuel fireplace, side door leading to the spacious, enclosed garden and a large open plan kitchen / dining area with a bespoke fitted kitchen, separate utility with fitted storage units.
The exterior of this Family Home is a large enclosed rear garden, that features a garage and a storage space attached to the back. To the front of the property is a mature garden with surrounding hedge and shrubbery, a concrete driveway that gives ample off-street parking.
Located just off the main Dublin Rd on Colliers Lane, its location speaks for itself, with only a 2-minute drive to the M7 Motorway and 2 minutes to Portlaoise Town Centre. Surrounded by all amenities that Portlaoise has to offer at its doorstep. This Family Home provides a country tranquil living space but with the benefits of having all amenities close by.
Accommodation
Entrance Hall, 8.26m x 1.43m Carpet, Hanging Light fitting,
Master Bedroom, 3.01m x 3.52m, Carpet, light fitting, feature designer inbuilt wardrobe, blind, curtain, curtain pole.
Second Bedroom, 3.05m x 3.02m, carpet, light fitting, blind, curtain, curtain pole, inbuilt wardrobe.
Third Bedroom, 2.77m x 3.01m, Carpet, blind, curtain, curtain pole, , light fitting.
Main Bathroom, 1.96m x 1.84m, fully tiled floor to ceiling, W.H.B, W.C., light fitting.
Sitting Room, 3.62m x 4.06m, Carpet, feature fitted storage units with designer shelving, solid fuel fireplace, light fitting, blind, curtain pole, curtain
Open Plan Kitchen / Dining Area, 5.77m x 5.18m, tiled flooring, bespoke fitted kitchen with tiled splash back, integrated appliances to include a oil range cooker, hanging light fittings, blind, curtain pole, curtain, Hot Press, Side door leading to Rear Garden
Shed, 4m x 2m
Garage, 6m x 4m
To the front of the property, is a manicured front garden with mature shrubs with ample off-street parking with a concrete driveway.
Oil Central Heating.
Working Alarm
End Detached Property positioned on a quiet Cul De Sac.
Very Private and Tranquil.
High Speed Broadband.
Sale Agreed
(d1) 26 Hawthorn Drive, Portlaoise, Co. Laois, R32PX0R
Sale Type: For Sale by Private Treaty
Overall Floor Area: 80 m² CBPM brings to the market, this Exceptional Family Home that is one of the most Desired Residential Developments of Hawthorne Drive in Portlaoise.
A 3 Bed / 1 Bath Detached Residence spread over an area of 80.34m2 (864.77 Sq.Ft) with so many bespoke features throughout and from the moment you walk through the front door it is evident on the amount of effort the current homeowners have went through in order to make this a comforting family home. Constructed in 1985, and holds a D2 Energy Rating,
This family home is warm and inviting and each living area has so much generous space with an abundance of light through this property. Consisting of large inviting entrance hall, 3 bedrooms, each with a built in wardrobe, main bathroom, storage press, living room with a feature solid fuel fireplace, side door leading to the spacious, enclosed garden and a large open plan kitchen / dining area with a bespoke fitted kitchen, separate utility with fitted storage units.
The exterior of this Family Home is a large enclosed rear garden, that features a garage and a storage space attached to the back. To the front of the property is a mature garden with surrounding hedge and shrubbery, a concrete driveway that gives ample off-street parking.
Located just off the main Dublin Rd on Colliers Lane, its location speaks for itself, with only a 2-minute drive to the M7 Motorway and 2 minutes to Portlaoise Town Centre. Surrounded by all amenities that Portlaoise has to offer at its doorstep. This Family Home provides a country tranquil living space but with the benefits of having all amenities close by.
Accommodation
Entrance Hall, 8.26m x 1.43m Carpet, Hanging Light fitting,
Master Bedroom, 3.01m x 3.52m, Carpet, light fitting, feature designer inbuilt wardrobe, blind, curtain, curtain pole.
Second Bedroom, 3.05m x 3.02m, carpet, light fitting, blind, curtain, curtain pole, inbuilt wardrobe.
Third Bedroom, 2.77m x 3.01m, Carpet, blind, curtain, curtain pole, , light fitting.
Main Bathroom, 1.96m x 1.84m, fully tiled floor to ceiling, W.H.B, W.C., light fitting.
Sitting Room, 3.62m x 4.06m, Carpet, feature fitted storage units with designer shelving, solid fuel fireplace, light fitting, blind, curtain pole, curtain
Open Plan Kitchen / Dining Area, 5.77m x 5.18m, tiled flooring, bespoke fitted kitchen with tiled splash back, integrated appliances to include a oil range cooker, hanging light fittings, blind, curtain pole, curtain, Hot Press, Side door leading to Rear Garden
Shed, 4m x 2m
Garage, 6m x 4m
To the front of the property, is a manicured front garden with mature shrubs with ample off-street parking with a concrete driveway.
Oil Central Heating.
Working Alarm
End Detached Property positioned on a quiet Cul De Sac.
Very Private and Tranquil.
High Speed Broadband.
Please use the form below to contact the agent

Contact CBPM Real Estate on +353578635824

