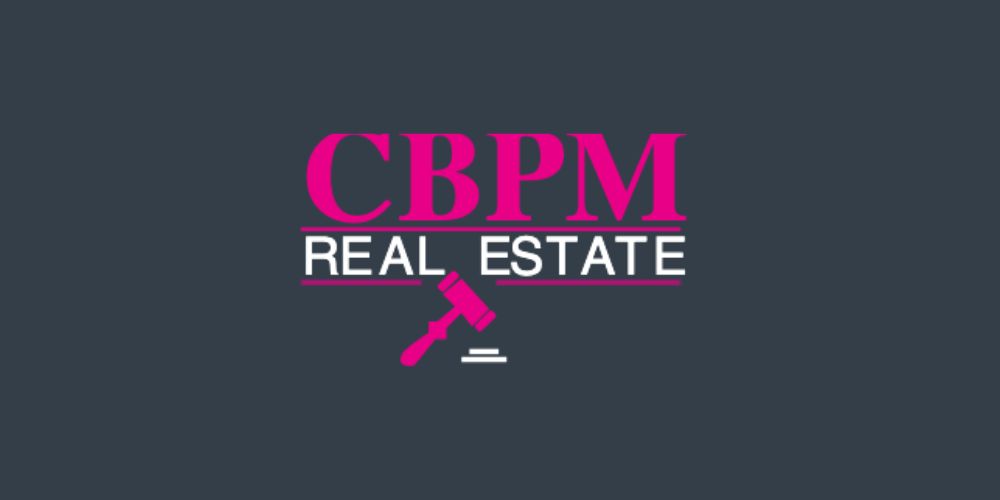CBPM Real Estate
![]() Permanent link to this lot (for sharing and bookmark)
Permanent link to this lot (for sharing and bookmark)
https://www.lslauctions.com/LotDetail-CBPM-4053378
Not Available
Sale Type: For Sale by Private Treaty
Overall Floor Area: 122 m² CBPM Real Estate introduces to the market this 3 Bed / 1 Bath Detached Bungalow situated in Derry, Rosenallis, Co. Laois.
Measuring 121.66m2 (1309.53 sq. ft), this property sits on .22 hectares (.54 Acre) on Folio Number LS4048F.
The property consists of entrance hall, front sitting room with open solid fuel fireplace, large open plan kitchen /dining area with a separate utility and back entry point, 3 generous size bedrooms, a main bathroom, and a garage with front and rear access.
The exterior includes large gardens that are landscaped with mature planting and hedging giving way to private and tranquil area. To the front there is ample parking to park at the front and rear of the property.
Constructed in 1981, while the property is in good condition throughout, it would need modernisation and a small cosmetic upgrading is needed, but certainly has the bases of being a stunning family home.
Situated only 2 minutes drive from the town of Rosenallis, and only 5 minutes to the famous Glenbarrow Loop Walk and Waterfalls. 30 minutes drive, from the major Town of Portlaoise, with the N7 Motorway a 20 Minute Drive.
Take the 3D Virtual Tour at - https://my.matterport.com/show/?m=Tc2G8hEWDGq
Accommodation,
Entrance Hall, 4.31m x 1.78m, 10.65m x 1.02m, carpet, light fitting, attic entrance.
Sitting Room, 5.01m x 4.20m, carpet, open solid fuel fireplace, light fitting, curtain, curtain pole, wall light fittings.
Kitchen / Dining Area, 8.56m x 4.25m, lino, open solid fuel fireplace in dining area, light fittings, ceiling rose, wall light fittings, oil stove, fitted kitchen, curtain, curtain pole, net curtain.
Utility, 2.35m x 1.88m, lino, light fitting, back door entry point.
Bedroom, 4.38m x 3.63m, carpet, wall light fittings, light fitting, curtain, curtain pole.
Bedroom, 3.63m x 3.27m, carpet, light fitting, curtain, curtain pole.
Bedroom, 3.79m x 3.12m, carpet, light fitting, curtain, curtain pole.
Main Bathroom, 3.01m x 2.27m, tiled floor, tiled half wall, bath, w.c, w.h.b, curtain, curtain pole, separate shower, light fitting.
Garage, 7.90m x 3.13m.
Oil Central Heating.
Folio Number - LS4048F
Not Available
Guide Price: 250,000
(d2) Derry, Rosenallis, Co. Laois, R32W2C6
Sale Type: For Sale by Private Treaty
Overall Floor Area: 122 m² CBPM Real Estate introduces to the market this 3 Bed / 1 Bath Detached Bungalow situated in Derry, Rosenallis, Co. Laois.
Measuring 121.66m2 (1309.53 sq. ft), this property sits on .22 hectares (.54 Acre) on Folio Number LS4048F.
The property consists of entrance hall, front sitting room with open solid fuel fireplace, large open plan kitchen /dining area with a separate utility and back entry point, 3 generous size bedrooms, a main bathroom, and a garage with front and rear access.
The exterior includes large gardens that are landscaped with mature planting and hedging giving way to private and tranquil area. To the front there is ample parking to park at the front and rear of the property.
Constructed in 1981, while the property is in good condition throughout, it would need modernisation and a small cosmetic upgrading is needed, but certainly has the bases of being a stunning family home.
Situated only 2 minutes drive from the town of Rosenallis, and only 5 minutes to the famous Glenbarrow Loop Walk and Waterfalls. 30 minutes drive, from the major Town of Portlaoise, with the N7 Motorway a 20 Minute Drive.
Take the 3D Virtual Tour at - https://my.matterport.com/show/?m=Tc2G8hEWDGq
Accommodation,
Entrance Hall, 4.31m x 1.78m, 10.65m x 1.02m, carpet, light fitting, attic entrance.
Sitting Room, 5.01m x 4.20m, carpet, open solid fuel fireplace, light fitting, curtain, curtain pole, wall light fittings.
Kitchen / Dining Area, 8.56m x 4.25m, lino, open solid fuel fireplace in dining area, light fittings, ceiling rose, wall light fittings, oil stove, fitted kitchen, curtain, curtain pole, net curtain.
Utility, 2.35m x 1.88m, lino, light fitting, back door entry point.
Bedroom, 4.38m x 3.63m, carpet, wall light fittings, light fitting, curtain, curtain pole.
Bedroom, 3.63m x 3.27m, carpet, light fitting, curtain, curtain pole.
Bedroom, 3.79m x 3.12m, carpet, light fitting, curtain, curtain pole.
Main Bathroom, 3.01m x 2.27m, tiled floor, tiled half wall, bath, w.c, w.h.b, curtain, curtain pole, separate shower, light fitting.
Garage, 7.90m x 3.13m.
Oil Central Heating.
Folio Number - LS4048F
Please use the form below to contact the agent

Contact CBPM Real Estate on +353578635824

