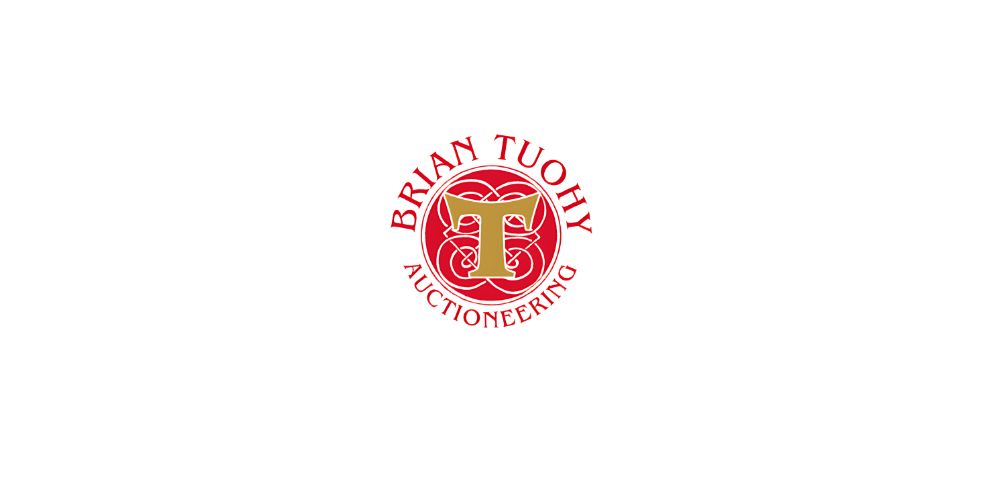Brian Tuohy Auctioneers
![]() Permanent link to this lot (for sharing and bookmark)
Permanent link to this lot (for sharing and bookmark)
https://www.lslauctions.com/LotDetail-BTA-4391552
For Sale
Lakyle House, originally a council cottage stands on the outskirts of Whitegate village on a site measuring 0.32 acres. Built in 1939, a flat roofed extension was added to the rear in 2000. This replaced an older, smaller extension. The house is connected to all mains services and has fibre broadband installed. Exterior wrap-around insulation was added circa 2010. Oil fired central heating and double glazed teak windows are installed and there is a solid fuel stove in the living room. Building Energy Rating is E1.
Living accommodation includes a spacious kitchen / dining room, cosy sitting room, one large and two smaller bedrooms and a bathroom. There is a further storage shed and a boiler house / workshop adjoining the house with a couple of smaller outbuildings to the rear.
ROOM DIMENSIONS
Kitchen Dining Room 3.9m x 5.4m
Half tiled, half wood floor
Sitting Room 4.5m x 3.0m
Solid fuel stove, wood floor
Bedroom 1 4.5m x 2.9m
Wood floor
Hallway 2.3m x 0.9m
Parquet floor
Bedroom 2 2.6m x 2.0m
Wood floor
Bedroom 3 3.7m x 2.3m
Wood floor, built in wardrobe
Bathroom 2.7m x 2.3m
Wet room style shower
Rear Shed or Utility Room 4.5m x 4.5m
Boiler House 3.0m x 5.0m
The garden is tidy and well maintained with plenty of space for children to play safely.
This property has seen many modifications over the years and due to its age will need further improvements particularly in the area of energy efficiency. However, its location on the edge of the village combined with adequate space for further extension makes it a very attractive proposition.
Viewings are by appointment only with the sole agents. To arrange a viewing phone Noel Hogan on 087 2651377.
For Sale
Guide Price: 249,000
Lakyle House, Lakyle, Whitegate, Co. Clare, V94HN5C
Lakyle House, originally a council cottage stands on the outskirts of Whitegate village on a site measuring 0.32 acres. Built in 1939, a flat roofed extension was added to the rear in 2000. This replaced an older, smaller extension. The house is connected to all mains services and has fibre broadband installed. Exterior wrap-around insulation was added circa 2010. Oil fired central heating and double glazed teak windows are installed and there is a solid fuel stove in the living room. Building Energy Rating is E1.
Living accommodation includes a spacious kitchen / dining room, cosy sitting room, one large and two smaller bedrooms and a bathroom. There is a further storage shed and a boiler house / workshop adjoining the house with a couple of smaller outbuildings to the rear.
ROOM DIMENSIONS
Kitchen Dining Room 3.9m x 5.4m
Half tiled, half wood floor
Sitting Room 4.5m x 3.0m
Solid fuel stove, wood floor
Bedroom 1 4.5m x 2.9m
Wood floor
Hallway 2.3m x 0.9m
Parquet floor
Bedroom 2 2.6m x 2.0m
Wood floor
Bedroom 3 3.7m x 2.3m
Wood floor, built in wardrobe
Bathroom 2.7m x 2.3m
Wet room style shower
Rear Shed or Utility Room 4.5m x 4.5m
Boiler House 3.0m x 5.0m
The garden is tidy and well maintained with plenty of space for children to play safely.
This property has seen many modifications over the years and due to its age will need further improvements particularly in the area of energy efficiency. However, its location on the edge of the village combined with adequate space for further extension makes it a very attractive proposition.
Viewings are by appointment only with the sole agents. To arrange a viewing phone Noel Hogan on 087 2651377.
Please use the form below to contact the agent
Contact Agent

Contact Brian Tuohy Auctioneers on +35361927004

