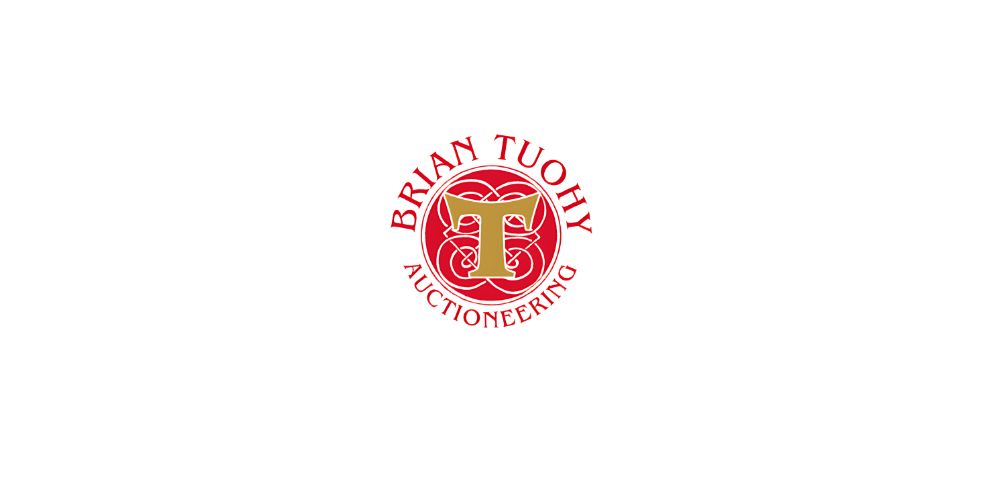Brian Tuohy Auctioneers
![]() Permanent link to this lot (for sharing and bookmark)
Permanent link to this lot (for sharing and bookmark)
https://www.lslauctions.com/LotDetail-BTA-4391551
For Sale
This detached roadside 3 bed bungalow in the pretty East Galway village of Kylemore was built in 1969 and comes to the market in need of extensive renovation. Standing on a large site measuring just over three quarters of an acre, the property includes a number of large outbuildings in very good condition.
The house is connected to mains electricity, a local group water scheme and to a septic tank onsite.
Double glazed PVC windows have been installed. There is no central heating system and the house was heated by a solid fuel range in the kitchen. There are also open fireplaces in the sitting room and in two of the bedrooms.
Accommodation includes an entrance hall, sitting room, kitchen, utility room, three bedrooms a bathroom and a W/C.
ROOM DIMENSIONS
Entrance Hall 1.2m x 4.5m – tiled floor
Sitting Room 3.7m x 3.2m – open fire
Kitchen 3.7m x 3.7m – solid fuel stove, concrete floor
Utility Room 1.9m x 2.5m – tiled floor
Bedroom 1 3.2m x 3.4m – open fire
Bathroom 2.0m x 2.2m
W / C 2.2m x 1.0m
Bedroom 2 4.4m x 3.4m – open fire
Bedroom 3 3.1m x 3.0m
This has the potential to be a cosy family home but will require significant investment. However, as the house has been vacant for over two years it will qualify for the vacant property refurbishment grant
The outbuildings include a beautiful stone barn which has recently been re-roofed, a huge lean-to style garage / machinery shed, a large fuel shed and a workshop.
Stone Barn 13m x 3.9m – new roof
Workshop 6.4m x 4.1m – A roof
Turf Shed 6.5m x 8m – A roof
Garage 5.5m x 13.2m – lean-to
Viewings are by appointment only with the sole agents. To arrange a viewing phone Noel Hogan on 087 2651377.
For Sale
Guide Price: 195,000
Kylemore, Abbey, Loughrea, Co. Galway, H62YE02
This detached roadside 3 bed bungalow in the pretty East Galway village of Kylemore was built in 1969 and comes to the market in need of extensive renovation. Standing on a large site measuring just over three quarters of an acre, the property includes a number of large outbuildings in very good condition.
The house is connected to mains electricity, a local group water scheme and to a septic tank onsite.
Double glazed PVC windows have been installed. There is no central heating system and the house was heated by a solid fuel range in the kitchen. There are also open fireplaces in the sitting room and in two of the bedrooms.
Accommodation includes an entrance hall, sitting room, kitchen, utility room, three bedrooms a bathroom and a W/C.
ROOM DIMENSIONS
Entrance Hall 1.2m x 4.5m – tiled floor
Sitting Room 3.7m x 3.2m – open fire
Kitchen 3.7m x 3.7m – solid fuel stove, concrete floor
Utility Room 1.9m x 2.5m – tiled floor
Bedroom 1 3.2m x 3.4m – open fire
Bathroom 2.0m x 2.2m
W / C 2.2m x 1.0m
Bedroom 2 4.4m x 3.4m – open fire
Bedroom 3 3.1m x 3.0m
This has the potential to be a cosy family home but will require significant investment. However, as the house has been vacant for over two years it will qualify for the vacant property refurbishment grant
The outbuildings include a beautiful stone barn which has recently been re-roofed, a huge lean-to style garage / machinery shed, a large fuel shed and a workshop.
Stone Barn 13m x 3.9m – new roof
Workshop 6.4m x 4.1m – A roof
Turf Shed 6.5m x 8m – A roof
Garage 5.5m x 13.2m – lean-to
Viewings are by appointment only with the sole agents. To arrange a viewing phone Noel Hogan on 087 2651377.
Please use the form below to contact the agent
Contact Agent

Contact Brian Tuohy Auctioneers on +35361927004

