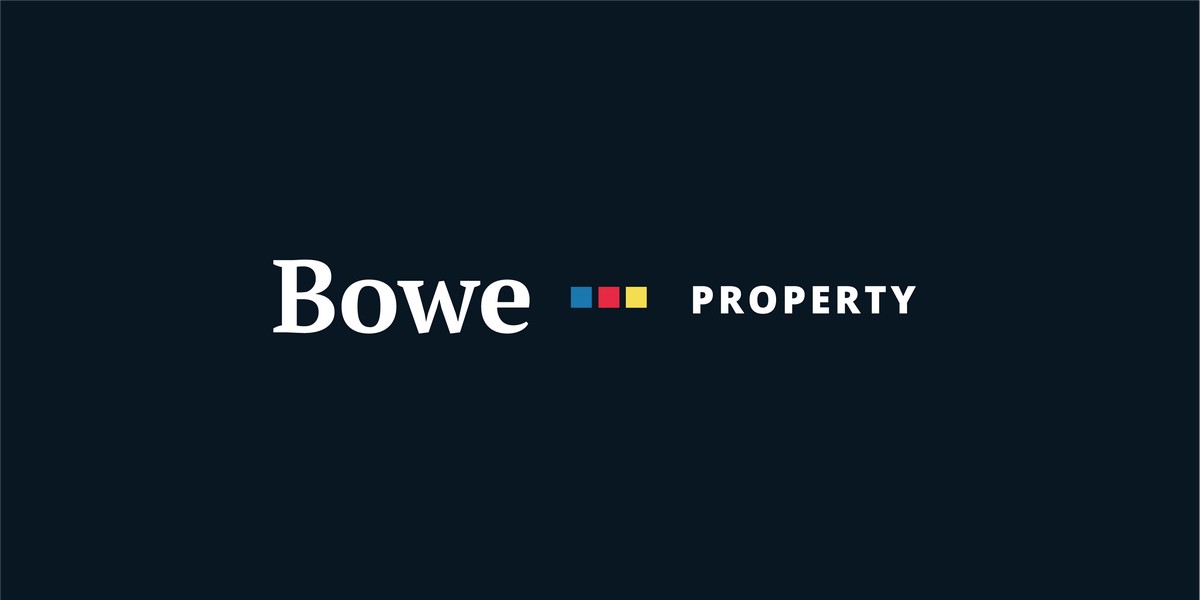Bowe Property
![]() Permanent link to this lot (for sharing and bookmark)
Permanent link to this lot (for sharing and bookmark)
https://www.lslauctions.com/LotDetail-BOWAU-4322786
Selling By Live Auction
Melrose, 6 Bandon Road, Kinsale, Co. Cork P17 KC56
Melrose is presented to the market as a quintessentially perfect and beautiful Kinsale home. Set back from the road, with walled front gardens with a pedestrian path approach and a handsome traditional Kinsale slate front. This two storey home was extensively refurbished in 2020 and subsequently stylishly and sympathetically appointed by its current owners. The house has accommodation of three bedrooms, bathroom & guest w.c. together with a large garden lounge and a wonderful fitted kitchen with every room taking advantage of the property`s beautiful setting to the front and rear. The rear gardens are sublimely private with a perfect sunny orientation reflecting off the rear mediterranean white wash gable. The attention to detail with the property`s sash windows, large glazed doors, entrance half door, original timber and ceiling panelling, traditional earthenware kitchen sink and beautiful lighting throughout makes this a highly desirable and beautiful home to spend time in. The property is further complimented by a large outside utility/garage store and features throughout the house are numerous including oil fired central heating, double gazed traditional sash windows, premium kitchen appliances, solid fuel stove, wooden floors, Terrazzo style tiling, wall & ceiling panelling and bespoke family bathroom with oversized thermostatically controlled power shower and much, much more. The rear gardens have wonderful raised and strategically placed patio areas taking advantage of this property`s natural sunny orientation with absolute privacy. The property is within walking distance of Kinsale town centre and all of its wonderful amenities and just 16kms from Cork International Airport. This property, in this writers opinions, one of the most beautiful Kinsale homes to come to the market in some time and the property must be viewed to be fully appreciated. A quintessential Kinsale home, in a perfect location with beautiful landscaped gardens!
Accommodation:
Entrance Hall - 1.80m x 1.19m - Access to front lounge. Stairs to overhead accommodation. Bespoke half door. Terrazzo tiled floor. Radiator.
Garden Lounge - 5.05m x 1.24m - Solid fuel stove. Attractive sash window to front gardens. Door to rear patio & gardens. Access to the kitchen. Terrazzo tiled floor. T.V. point. Two radiators.
Kitchen - 4.30m x 1.64m x 3.07m - Feature L shape. Fully fitted with cupboards with contrasting natural wood worktop. Appliances include professional electric oven with five ring gas hob with overhead extractor, dishwasher & free standing fridge/freezer. Earthenware sink. Feature herringbone ceramic tiled splashback. Attractive wall panelling. Feature wall lights. Sash window to rear patio & gardens. Terrazzo tiled floor. Door to rear patio & gardens. Access to guest w.c. Feature cast iron radiator.
Guest W.C. - 0.87m x 1.50m - Fully fitted with w.c. & wash hand basin. Feature wall paper. Terrazzo tiled floor. Window to side.
Bedroom 1 - 3.3m x 3.17m - Sash window to front gardens. Open fire place with wooden overmantel. Dado rail. Wood panel ceiling. Wooden floor. Radiator.
Landing - 1.87m x 2.28m - Access to both first floor bedrooms and family bathroom. Window to rear gardens. Feature wood panel walls & ceiling.
Bedroom 2 - 2.80m x 4.29m - Feature wood panel walls & ceiling. Sash window to front gardens. Access to built in storage closet. Wooden floor. Radiator.
Family Bathroom - 2.49m x 2.25m - Fully fitted w.c., wash hand basin & oversized thermostatically controlled pwer shower with both rainfall & telephone shower attachements. Ceramic tiled shower surround. Terrazzo tiled floor. Feature wood panel ceiling. Feature wood wainscotting wall panelling. Wall lights. Window to rear. Heated chrome towel radiator. Radiator.
Bedroom 3 - 5m x 3.23m - Sash window to front gardens. Window to rear gardens. Feature wood panel ceiling. Wooden floor.
Utility/Store Area - 5.2m x 2.17m - Door to front & rear. Plumbed & fitted with washing machine & dryer. Power & light points. Radiator.
Utilities
Electric: Unknown
Gas: Unknown
Water: Unknown
Sewerage: Unknown
Broadband: Unknown
Telephone: Unknown
Other Items
Heating: Oil Central Heating
Garden/Outside Space: No
Parking: No
Garage: No
Please use the form below to contact the agent
Contact Agent

Contact Bowe Property on +353 23 884 4599

