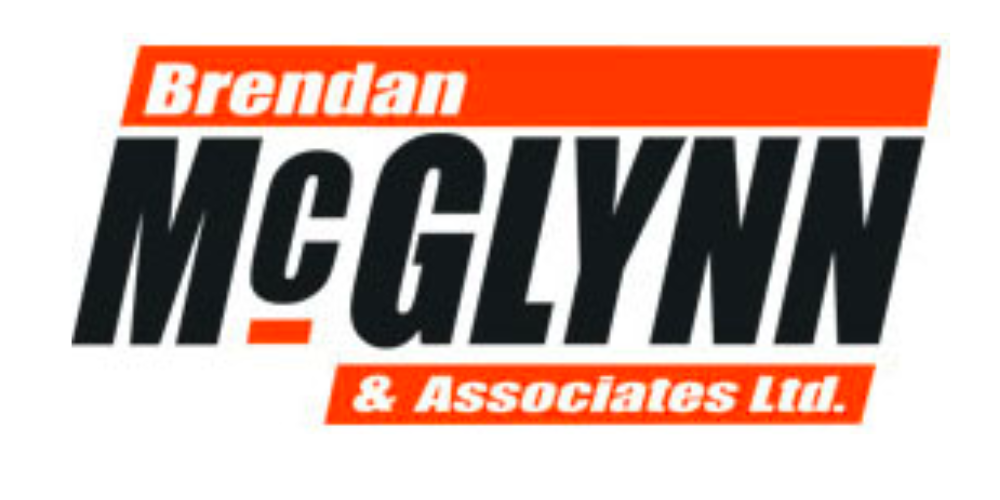Brendan McGlynn & Associates
![]() Permanent link to this lot (for sharing and bookmark)
Permanent link to this lot (for sharing and bookmark)
https://www.lslauctions.com/LotDetail-BMCG-4146819
Not Available
Sale Type: For Sale by Private Treaty
Overall Floor Area: 80 m² A traditional cottage extended in 1989 to create additional living accommodation including third bedroom, bathroom, kitchen and utility. Mature hedging and trees offering privacy and shade on this small well-maintained site.
Conveniently located in a much sought after area of Letterkenny with footpath to local farm shop, tea-rooms and town centre amenities.
Viewing by appointment only with Brendan McGlynn & Associates Ltd.
MEASUREMENTS & DETAILS
Hall (3.5m x 2.1m)
Lino, coving, centre light
Kitchen (3.45m x 2.5m) Back
Lino, venetian blinds, eye and low-level units, drainer sink, cooker, extractor fan
Utility Room (1.8m x 1.7m)
Tiled floor, centre light, plumbed for washing machine, storage press
Living Room (5.3m x 3.35m) Front
Laminate floor, wall lights, vertical blinds, gas fire – decommissioned
Bedroom 1 (3.9m x 3m) Back
Carpet, vertical blinds, built-in wardrobes, sink
Bedroom 2 (5.75m x 2.7m) Front
Carpet, coving, vertical blinds, lowered door, built-in wardrobes,
Sink, ornate fireplace
Bedroom 3 (3.3m x 2.5m) Back
Carpet, curtain pole, vertical blinds, centre light
Bathroom (2.3m x 1.7m) Back
Tiled floor, semi-tiled walls, new Triton T80 electric shower
Special Features
Oil Fired Central Heating
Gas fire – decommissioned
Metal Shed (3m x 2m)
Fibre broadband available
Vacant for over two years
Flat roof newly covered 2016
Not Available
Guide Price: 195,000
(d2) Glebe, Letterkenny, Co. Donegal, F92YDC2
Sale Type: For Sale by Private Treaty
Overall Floor Area: 80 m² A traditional cottage extended in 1989 to create additional living accommodation including third bedroom, bathroom, kitchen and utility. Mature hedging and trees offering privacy and shade on this small well-maintained site.
Conveniently located in a much sought after area of Letterkenny with footpath to local farm shop, tea-rooms and town centre amenities.
Viewing by appointment only with Brendan McGlynn & Associates Ltd.
MEASUREMENTS & DETAILS
Hall (3.5m x 2.1m)
Lino, coving, centre light
Kitchen (3.45m x 2.5m) Back
Lino, venetian blinds, eye and low-level units, drainer sink, cooker, extractor fan
Utility Room (1.8m x 1.7m)
Tiled floor, centre light, plumbed for washing machine, storage press
Living Room (5.3m x 3.35m) Front
Laminate floor, wall lights, vertical blinds, gas fire – decommissioned
Bedroom 1 (3.9m x 3m) Back
Carpet, vertical blinds, built-in wardrobes, sink
Bedroom 2 (5.75m x 2.7m) Front
Carpet, coving, vertical blinds, lowered door, built-in wardrobes,
Sink, ornate fireplace
Bedroom 3 (3.3m x 2.5m) Back
Carpet, curtain pole, vertical blinds, centre light
Bathroom (2.3m x 1.7m) Back
Tiled floor, semi-tiled walls, new Triton T80 electric shower
Special Features
Oil Fired Central Heating
Gas fire – decommissioned
Metal Shed (3m x 2m)
Fibre broadband available
Vacant for over two years
Flat roof newly covered 2016
Please use the form below to contact the agent

Contact Brendan McGlynn & Associates on +353 74 91 21289

