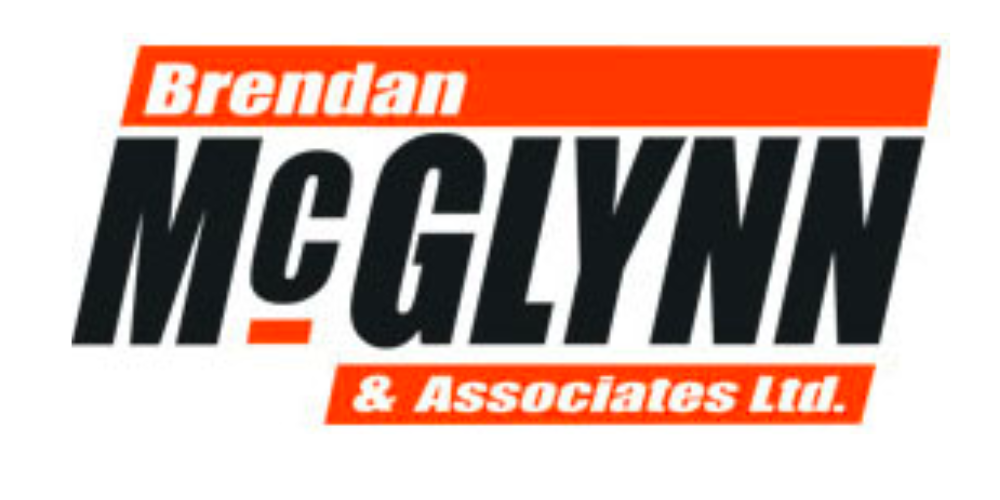Brendan McGlynn & Associates
![]() Permanent link to this lot (for sharing and bookmark)
Permanent link to this lot (for sharing and bookmark)
https://www.lslauctions.com/LotDetail-BMCG-3851451
Not Available
Sale Type: For Sale by Private Treaty
Overall Floor Area: 113 m² Brendan McGlynn & Associates Ltd are delighted to introduce this spacious well maintained four-bedroom (2 en-suite) semi-detached home in the popular Glenoughty development.
Located within walking distance of Letterkenny Town, University Hospital, excellent national and secondary schools and Glencar Shopping Centre.
Viewing by prior appointment.
MICA REPORT AVAILABLE ON REQUEST.
Hall (4.52m x 1.82m)
Semi solid maple floor, carpeted stairs to first floor, dado rail
Lounge (4.33m x 3.62m)
High quality wood floor, centre light, curtains, venetian blind, open fire
Kitchen (5.54m x 3.4m)
Tiled floor, roller blinds, eye and low level units, splash back tiles, electric oven and hob, free standing fridge freezer, single drainer sink
Dining Area
Wood floor, curtains
Utility (2.8m x 2.11m)
Tiled floor, roller blinds, eye and low level units, splash back tiles, single drainer sink, white goods - washing machine & tumble dryer
Bedroom 1 (3.8m x 2.9m)
Carpet, curtains, roller blind
En-Suite (2.86m x 1.23m)
Tiled floor, Mira shower, 3 piece suite, wall mirror
Bedroom 2 (3.67m x 3.19m)
Carpet, curtains, built-in wardrobe
En-Suite (2.62m x 0.95m)
3 piece suite, Mira shower, shaver point, mirror
Bedroom 3 (3.69m x 3m) Front
Carpet, curtains, venetian blind
Bedroom 4 (3.49m x 2.66m) Front
Carpet, curtains, venetian blind
Bathroom (2.19m x 2.18m)
Tiled floor, 3 piece suite, Mira electric shower, semi tiled walls, roller blind, wall mirror, shaver light
Special Features:
- Oil Fired Central Heating with open fire
- PVC double glazed windows
- Well maintained residential development
Not Available
Guide Price: 210,000
(d2) 40 Glenoughty Close, Letterkenny, Co. Donegal, F92X3X5
Sale Type: For Sale by Private Treaty
Overall Floor Area: 113 m² Brendan McGlynn & Associates Ltd are delighted to introduce this spacious well maintained four-bedroom (2 en-suite) semi-detached home in the popular Glenoughty development.
Located within walking distance of Letterkenny Town, University Hospital, excellent national and secondary schools and Glencar Shopping Centre.
Viewing by prior appointment.
MICA REPORT AVAILABLE ON REQUEST.
Hall (4.52m x 1.82m)
Semi solid maple floor, carpeted stairs to first floor, dado rail
Lounge (4.33m x 3.62m)
High quality wood floor, centre light, curtains, venetian blind, open fire
Kitchen (5.54m x 3.4m)
Tiled floor, roller blinds, eye and low level units, splash back tiles, electric oven and hob, free standing fridge freezer, single drainer sink
Dining Area
Wood floor, curtains
Utility (2.8m x 2.11m)
Tiled floor, roller blinds, eye and low level units, splash back tiles, single drainer sink, white goods - washing machine & tumble dryer
Bedroom 1 (3.8m x 2.9m)
Carpet, curtains, roller blind
En-Suite (2.86m x 1.23m)
Tiled floor, Mira shower, 3 piece suite, wall mirror
Bedroom 2 (3.67m x 3.19m)
Carpet, curtains, built-in wardrobe
En-Suite (2.62m x 0.95m)
3 piece suite, Mira shower, shaver point, mirror
Bedroom 3 (3.69m x 3m) Front
Carpet, curtains, venetian blind
Bedroom 4 (3.49m x 2.66m) Front
Carpet, curtains, venetian blind
Bathroom (2.19m x 2.18m)
Tiled floor, 3 piece suite, Mira electric shower, semi tiled walls, roller blind, wall mirror, shaver light
Special Features:
- Oil Fired Central Heating with open fire
- PVC double glazed windows
- Well maintained residential development
Please use the form below to contact the agent

Contact Brendan McGlynn & Associates on +353 74 91 21289

