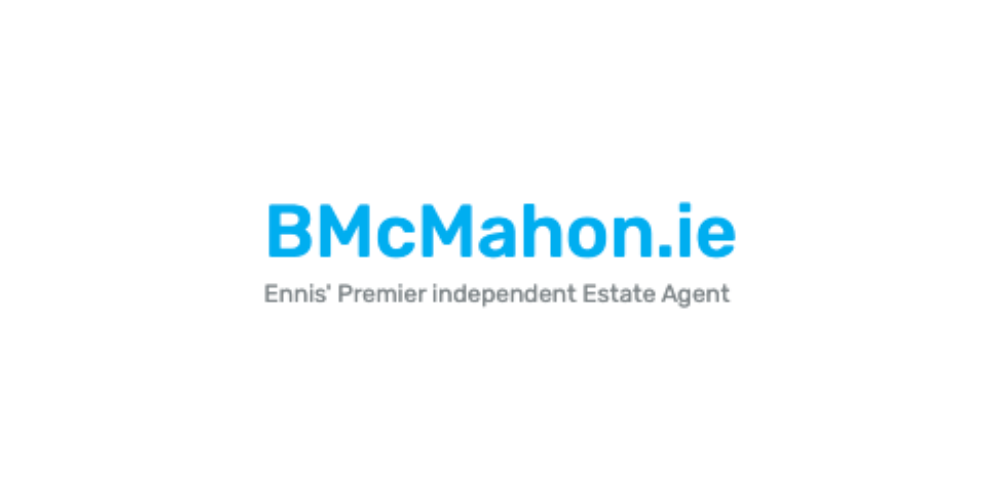Brian McMahon & Daughters
![]() Permanent link to this lot (for sharing and bookmark)
Permanent link to this lot (for sharing and bookmark)
https://www.lslauctions.com/LotDetail-BMCD-4060479
Not Available
Sale Type: For Sale by Private Treaty
Overall Floor Area: 101 m² Eircode: V15 YY26
Accommodation & Approximate room measurements
Entrance Hallway: L shaped hall, 3.07m x 1.4m & 6.36m x 0.87m Ceramic tile floor. Stira type stairs to attic space (large storage area and potential for future conversion if desired)
Reception Room: 4.63 x 3.56m Tiled open fireplace, built in units, wooden laminate floor
Kitchen & Dining Area: 5.59m x 3.1m Ceramic tile floor, fitted kitchen with wall and floor units. Washing Machine, tumble dryer, fridge/freezer, dishwasher. Electric oven and hob
Bedroom 1: 3.67m x 3.42m Rear facing double/family room
Bedroom 2: 3.45m x 3.17m Front facing double room
Bedroom 3: 3.12m x 2.7m Front facing double room
Bedroom 4: 2.95m x 2.7m Front facing double room
Shower Room: 2.17m x 1.65m Recently installed suite with WC, vanity hand basin unit and quadrant shower tray with electric shower unit fitted shower
Storeroom / Utility Area: 3.01m x 3.16m
Garage & Workshop: 8.77m x 4.36m Secure double metal sheeted doors, WC facilities
Outside: Walled front garden, wrought iron gates to rear yard, ample off street parking, additional garden space to side and rear
Offers in excess of €185,000 are invited
Not Available
(d2) Kilballyowen, Cross, Cross, Co. Clare, V15YY26
Sale Type: For Sale by Private Treaty
Overall Floor Area: 101 m² Eircode: V15 YY26
Accommodation & Approximate room measurements
Entrance Hallway: L shaped hall, 3.07m x 1.4m & 6.36m x 0.87m Ceramic tile floor. Stira type stairs to attic space (large storage area and potential for future conversion if desired)
Reception Room: 4.63 x 3.56m Tiled open fireplace, built in units, wooden laminate floor
Kitchen & Dining Area: 5.59m x 3.1m Ceramic tile floor, fitted kitchen with wall and floor units. Washing Machine, tumble dryer, fridge/freezer, dishwasher. Electric oven and hob
Bedroom 1: 3.67m x 3.42m Rear facing double/family room
Bedroom 2: 3.45m x 3.17m Front facing double room
Bedroom 3: 3.12m x 2.7m Front facing double room
Bedroom 4: 2.95m x 2.7m Front facing double room
Shower Room: 2.17m x 1.65m Recently installed suite with WC, vanity hand basin unit and quadrant shower tray with electric shower unit fitted shower
Storeroom / Utility Area: 3.01m x 3.16m
Garage & Workshop: 8.77m x 4.36m Secure double metal sheeted doors, WC facilities
Outside: Walled front garden, wrought iron gates to rear yard, ample off street parking, additional garden space to side and rear
Offers in excess of €185,000 are invited
Please use the form below to contact the agent

Contact Brian McMahon & Daughters on +353 87 151 2793

