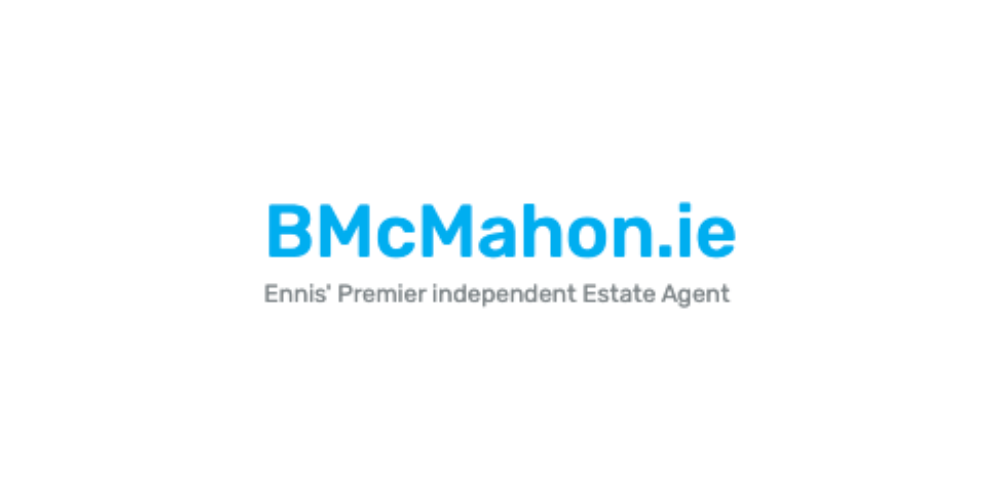Brian McMahon & Daughters
![]() Permanent link to this lot (for sharing and bookmark)
Permanent link to this lot (for sharing and bookmark)
https://www.lslauctions.com/LotDetail-BMCD-3841800
Not Available
Sale Type: For Sale by Private Treaty
Overall Floor Area: 195 m² EIRCODE: V95 CD1H
OPEN VIEWING WEDNESDAY 3RD APRIL FROM 5.30PM TO 6.15PM
We are delighted to offer for sale this detached family home in the townland of Cragbrien within short driving distance of Ennis (8.5km's) and easy commuting distance from Shannon and Limerick. The property features 5 bedrooms (option of a study or fifth bedroom). Adjoining the house is a detached garage with loft office space, whilst it is positioned on a mature site, set well back from the public road and with generous front and rear gardens. Viewing is highly recommended.
OPEN TO OFFERS IN EXCESS OF €395,000
Accommodation:
Entrance Hallway: 4.86m x 2.48m Ceramic tile floor, hardwood painted stairs to first floor
Reception Room: 5.06m x 4.96m Vaulted ceiling with mezzanine gallery. Feature, full height stone fireplace, cast iron solid fuel stove, wooden flooring
Kitchen and dining area: 4.96m x 4.66m Contemporary style fitted kitchen units, tiled floor and splash back, double electric oven, dishwasher, ceramic hob with extract fan, sliding door to south facing paved patio area.
Utility Room: 3.37m x 2.58m Ceramic tile floor, plumbed for washing machine, door to rear yard
Bedroom 1: 4.28m x 3.81m Front facing double room with walk in wardrobe and en-suite, newly carpeted
En-suite: 2.25m x 1.2m WC, hand basin and corner electric shower. Tiled floor to ceiling
Bedroom 2: 4.35m x 3.4m Rear facing double room, Newly laid "V" groove laminate flooring
Bathroom: 3.35m x 2.25m WC, hand basin & bath with shower attachment. Fully tiled floor to ceiling
First Floor
Landing Area: 4.48m x 3.79m Airing cupboard, shelved and fitted with dual electric immersion
Mezzanine Level: 4.97m x 1.91m Solid wood flooring, ideal reading/relaxation area with excellent natural light
Bedroom 5 or Study: 4.97m 3.9m Rear facing room overlooking garden, solid wood flooring
Bedroom 3: 4.23m x 2.68m Front facing room with solid wood flooring
Bedroom 4: 3.36m x 2.98m Rear facing room with solid wood flooring
Bathroom: 3.1m x 1.3m WC, hand basin and bath, tiled bath area with electric shower overhead
Outside: Limestone faced front boundary wall, lawn area to front with mature hedging. Ample car parking on tarmac driveway. Terraced rear lawn area and concrete paved rear yard looking onto open countryside.
Detached Garage:
Area 1: Garage 4.5m x 3.8m Roller door.
Area 2: Utility space, 3.8m x 2.6m Stairs to loft space
Loft space: 7.1m x 3.75m wooden laminate floor, Velux and conventional windows, lighting and electrical sockets
Not Available
Guide Price: 395,000
(d2) Cragbrien, Darragh, Ennis, Co. Clare, V95CD1H
Sale Type: For Sale by Private Treaty
Overall Floor Area: 195 m² EIRCODE: V95 CD1H
OPEN VIEWING WEDNESDAY 3RD APRIL FROM 5.30PM TO 6.15PM
We are delighted to offer for sale this detached family home in the townland of Cragbrien within short driving distance of Ennis (8.5km's) and easy commuting distance from Shannon and Limerick. The property features 5 bedrooms (option of a study or fifth bedroom). Adjoining the house is a detached garage with loft office space, whilst it is positioned on a mature site, set well back from the public road and with generous front and rear gardens. Viewing is highly recommended.
OPEN TO OFFERS IN EXCESS OF €395,000
Accommodation:
Entrance Hallway: 4.86m x 2.48m Ceramic tile floor, hardwood painted stairs to first floor
Reception Room: 5.06m x 4.96m Vaulted ceiling with mezzanine gallery. Feature, full height stone fireplace, cast iron solid fuel stove, wooden flooring
Kitchen and dining area: 4.96m x 4.66m Contemporary style fitted kitchen units, tiled floor and splash back, double electric oven, dishwasher, ceramic hob with extract fan, sliding door to south facing paved patio area.
Utility Room: 3.37m x 2.58m Ceramic tile floor, plumbed for washing machine, door to rear yard
Bedroom 1: 4.28m x 3.81m Front facing double room with walk in wardrobe and en-suite, newly carpeted
En-suite: 2.25m x 1.2m WC, hand basin and corner electric shower. Tiled floor to ceiling
Bedroom 2: 4.35m x 3.4m Rear facing double room, Newly laid "V" groove laminate flooring
Bathroom: 3.35m x 2.25m WC, hand basin & bath with shower attachment. Fully tiled floor to ceiling
First Floor
Landing Area: 4.48m x 3.79m Airing cupboard, shelved and fitted with dual electric immersion
Mezzanine Level: 4.97m x 1.91m Solid wood flooring, ideal reading/relaxation area with excellent natural light
Bedroom 5 or Study: 4.97m 3.9m Rear facing room overlooking garden, solid wood flooring
Bedroom 3: 4.23m x 2.68m Front facing room with solid wood flooring
Bedroom 4: 3.36m x 2.98m Rear facing room with solid wood flooring
Bathroom: 3.1m x 1.3m WC, hand basin and bath, tiled bath area with electric shower overhead
Outside: Limestone faced front boundary wall, lawn area to front with mature hedging. Ample car parking on tarmac driveway. Terraced rear lawn area and concrete paved rear yard looking onto open countryside.
Detached Garage:
Area 1: Garage 4.5m x 3.8m Roller door.
Area 2: Utility space, 3.8m x 2.6m Stairs to loft space
Loft space: 7.1m x 3.75m wooden laminate floor, Velux and conventional windows, lighting and electrical sockets
Please use the form below to contact the agent

Contact Brian McMahon & Daughters on +353 87 151 2793

