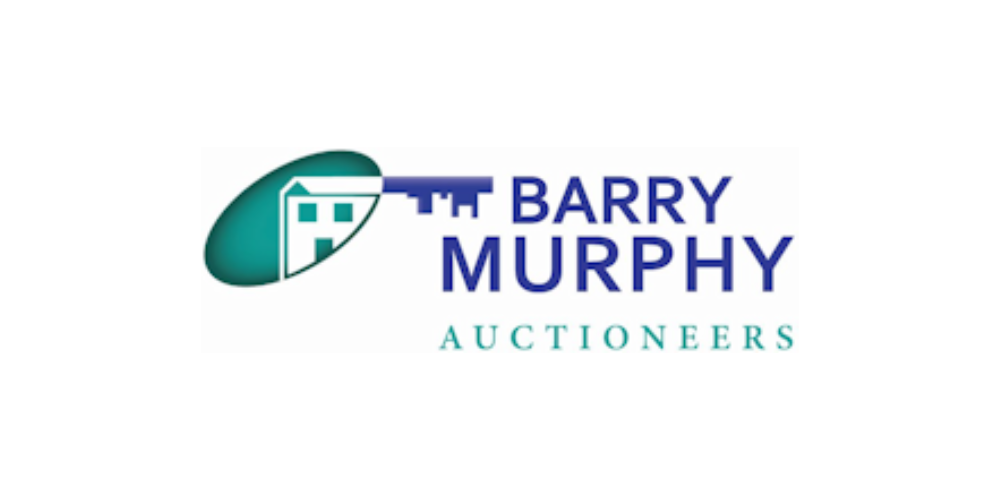Barry Murphy Auctioneers
![]() Permanent link to this lot (for sharing and bookmark)
Permanent link to this lot (for sharing and bookmark)
https://www.lslauctions.com/LotDetail-BMAU-4036624
Sale Agreed
Sale Type: For Sale by Private Treaty
Overall Floor Area: 103 m² Barry Murphy Auctioneers are pleased to present number 11 Montrose Drive to the market. This A rated home is presented in very good condition and would make a perfect family home. Situated within easy access of the Outer Ring Road and a host of amenities including shops, schools, etc. Waterford city centre is just a 5 minute drive and there is a regular bus route operating daily nearby.
Accommodation comprises of sitting room, kitchen/dining/living room & WC on the ground floor while the first floor hosts three bedrooms, master bed en suite and a family bathroom. To the front is a double driveway, while there is a spacious garden to the rear with a newly fitted patio and astro lawn. There is a spacious log cabin which has been insulated and has water and electricity, making it an ideal option for those working from home or perhaps a home gym. This energy efficient home benefits from gas fired central heating and Passive House insulated double glazed windows as well as solar panels. The A 2 BER rating allows any prospective purchaser to avail of a green mortgage.
Viewings are highly recommended on this beautiful property and can be arranged through Sole Agents Barry Murphy Auctioneers.
Ground Floor
Entrance Hall: 5.5m x 1.88m. Tiled floor.
Sitting Room: 4.38m x 4.02m. Laminate floor, blinds, feature fireplace with Henley Stove.
Kitchen/Diner: 3.77m x 6m. Tiled floor, fitted kitchen with integrated oven, hob & dishwasher, blinds, French doors to rear garden and patio area.
WC: 2.2m x 1.54m. Tiled floor, WC, wash hand basin with vanity unit, blinds.
First Floor
Bedroom 1: 4.33m x 3.32m. Laminate floor, blinds, fitted wardrobe.
En-suite: 2.35m x 1.28m. Fully tiled, WC, wash hand basin, electric shower.
Bedroom 2: 2.97m x 4.06m. Laminate floor, blinds, fitted wardrobe.
Bedroom 3: 3.05m x 2.6m. Laminate floor, blinds.
Bathroom: 2.6m x 1.83m. Fully tiled, WC, wash hand basin, bath.
Sale Agreed
(d1) 11 Montrose Drive, Foxwood, Waterford City, Co. Waterford, X91YR7X
Sale Type: For Sale by Private Treaty
Overall Floor Area: 103 m² Barry Murphy Auctioneers are pleased to present number 11 Montrose Drive to the market. This A rated home is presented in very good condition and would make a perfect family home. Situated within easy access of the Outer Ring Road and a host of amenities including shops, schools, etc. Waterford city centre is just a 5 minute drive and there is a regular bus route operating daily nearby.
Accommodation comprises of sitting room, kitchen/dining/living room & WC on the ground floor while the first floor hosts three bedrooms, master bed en suite and a family bathroom. To the front is a double driveway, while there is a spacious garden to the rear with a newly fitted patio and astro lawn. There is a spacious log cabin which has been insulated and has water and electricity, making it an ideal option for those working from home or perhaps a home gym. This energy efficient home benefits from gas fired central heating and Passive House insulated double glazed windows as well as solar panels. The A 2 BER rating allows any prospective purchaser to avail of a green mortgage.
Viewings are highly recommended on this beautiful property and can be arranged through Sole Agents Barry Murphy Auctioneers.
Ground Floor
Entrance Hall: 5.5m x 1.88m. Tiled floor.
Sitting Room: 4.38m x 4.02m. Laminate floor, blinds, feature fireplace with Henley Stove.
Kitchen/Diner: 3.77m x 6m. Tiled floor, fitted kitchen with integrated oven, hob & dishwasher, blinds, French doors to rear garden and patio area.
WC: 2.2m x 1.54m. Tiled floor, WC, wash hand basin with vanity unit, blinds.
First Floor
Bedroom 1: 4.33m x 3.32m. Laminate floor, blinds, fitted wardrobe.
En-suite: 2.35m x 1.28m. Fully tiled, WC, wash hand basin, electric shower.
Bedroom 2: 2.97m x 4.06m. Laminate floor, blinds, fitted wardrobe.
Bedroom 3: 3.05m x 2.6m. Laminate floor, blinds.
Bathroom: 2.6m x 1.83m. Fully tiled, WC, wash hand basin, bath.
Please use the form below to contact the agent

Contact Barry Murphy Auctioneers on +35351 858 444

