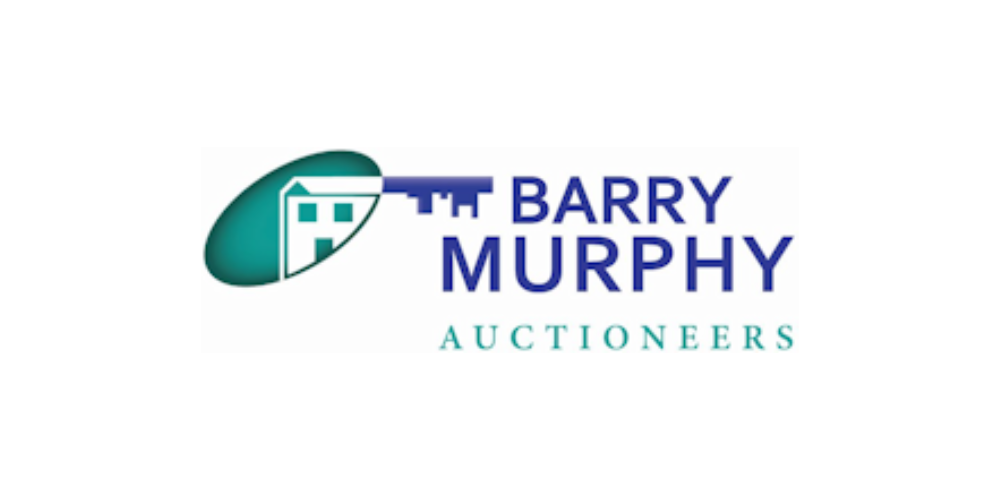Barry Murphy Auctioneers
![]() Permanent link to this lot (for sharing and bookmark)
Permanent link to this lot (for sharing and bookmark)
https://www.lslauctions.com/LotDetail-BMAU-3788094
Not Available
Available From: Immediately Elysium House is a striking Georgian building conveniently located on Ballytruckle Road, just 5 minutes from Waterford city centre and within easy access to the Outer Ring Road.
Elysium House provides all the charm and character one would expect for a building of this age, with a well presented entrance hall & period features throughout.
Although most recently operating as office space this property has excellent potential as an imposing family home subject to the relevant planning permission.
The property is a detached three-bay two-storey over raised basement house, c.1825 and accommodation circa 3,000 sq ft comprises of ground floor hallway, two large rooms/open plan offices. First floor comprises of two large rooms, one smaller room & two x WC. The lower ground floor comprises of a good size room to the rear of the property with French doors leading to the courtyard & two storage rooms. The basement comprises of large hallway, two large rooms, kitchen & bathroom , two further WCs & kitchenette . There is a bike shed to the rear of the property & ample parking to the front of the property within the gated driveway.
Viewings are highly recommended through Sole Agents Barry Murphy Auctioneers.
Entrance Hall: 5.25m x 3.06m. Wood floor, stairs.
Room 1: 6.25m x 4.46m. Wood floor, blinds, fireplace with open fire.
Room 2: 6.27m x 4.59m. Wood floor, blinds, fireplace.
First Floor
Room 3: 6.22m x 4.43m. Carpet, blinds.
WC: 3.08m x 1.7m. Wood floor, WC and wash hand basin x 2.
Room 4: 2.42m x 3.04m. Carpet, blinds.
Room 5: 6.31m x 4.37m. Carpet, blinds.
Lower Ground Floor
Room 6: 4.3m x 5.18m. Carpet, French doors to rear, storage press (2.07m x 1.66m) & storage press (2.45m x 1.18m).
Hall: 4.08m x 2.96m. Laminate floor.
Seating Area: 3.1m x 3.85m. Tiled floor, blinds.
Ladies Bathroom: 2.88m x 1.56m. Tiled floor, WC, wash hand basin, bath.
Storage: 2.62m x 2.45m. Tiled floor.
Room 7: 5.91m x 4.38m. Laminate floor, blinds.
Kitchen: 5.25m x 3.55m. Tiled floor, fitted kitchen, French door to patio area.
Hall: 1.43m x 2m. Tiled floor.
WC: 1.39m x 1.4m. Tiled floor, WC, wash hand basin.
Hall: 1.35m x 2.49m. Wood floor, door to front.
WC: 1.37m x 1.29m. Wood floor, WC, wash hand basin.
Room 8: 7.42m x 3.9m. Wood floor, blinds.
Kitchenette: 2.32m x 1.75m. Tiled floor, fitted kitchen with integrated oven & hob, door to rear.
Not Available
Guide Price: 495,000
(d2) Elysium House, Ballytruckle Road, Waterford, Waterford City, Co. Waterford, X91HX8N
Available From: Immediately Elysium House is a striking Georgian building conveniently located on Ballytruckle Road, just 5 minutes from Waterford city centre and within easy access to the Outer Ring Road.
Elysium House provides all the charm and character one would expect for a building of this age, with a well presented entrance hall & period features throughout.
Although most recently operating as office space this property has excellent potential as an imposing family home subject to the relevant planning permission.
The property is a detached three-bay two-storey over raised basement house, c.1825 and accommodation circa 3,000 sq ft comprises of ground floor hallway, two large rooms/open plan offices. First floor comprises of two large rooms, one smaller room & two x WC. The lower ground floor comprises of a good size room to the rear of the property with French doors leading to the courtyard & two storage rooms. The basement comprises of large hallway, two large rooms, kitchen & bathroom , two further WCs & kitchenette . There is a bike shed to the rear of the property & ample parking to the front of the property within the gated driveway.
Viewings are highly recommended through Sole Agents Barry Murphy Auctioneers.
Entrance Hall: 5.25m x 3.06m. Wood floor, stairs.
Room 1: 6.25m x 4.46m. Wood floor, blinds, fireplace with open fire.
Room 2: 6.27m x 4.59m. Wood floor, blinds, fireplace.
First Floor
Room 3: 6.22m x 4.43m. Carpet, blinds.
WC: 3.08m x 1.7m. Wood floor, WC and wash hand basin x 2.
Room 4: 2.42m x 3.04m. Carpet, blinds.
Room 5: 6.31m x 4.37m. Carpet, blinds.
Lower Ground Floor
Room 6: 4.3m x 5.18m. Carpet, French doors to rear, storage press (2.07m x 1.66m) & storage press (2.45m x 1.18m).
Hall: 4.08m x 2.96m. Laminate floor.
Seating Area: 3.1m x 3.85m. Tiled floor, blinds.
Ladies Bathroom: 2.88m x 1.56m. Tiled floor, WC, wash hand basin, bath.
Storage: 2.62m x 2.45m. Tiled floor.
Room 7: 5.91m x 4.38m. Laminate floor, blinds.
Kitchen: 5.25m x 3.55m. Tiled floor, fitted kitchen, French door to patio area.
Hall: 1.43m x 2m. Tiled floor.
WC: 1.39m x 1.4m. Tiled floor, WC, wash hand basin.
Hall: 1.35m x 2.49m. Wood floor, door to front.
WC: 1.37m x 1.29m. Wood floor, WC, wash hand basin.
Room 8: 7.42m x 3.9m. Wood floor, blinds.
Kitchenette: 2.32m x 1.75m. Tiled floor, fitted kitchen with integrated oven & hob, door to rear.
Please use the form below to contact the agent

Contact Barry Murphy Auctioneers on +35351 858 444

