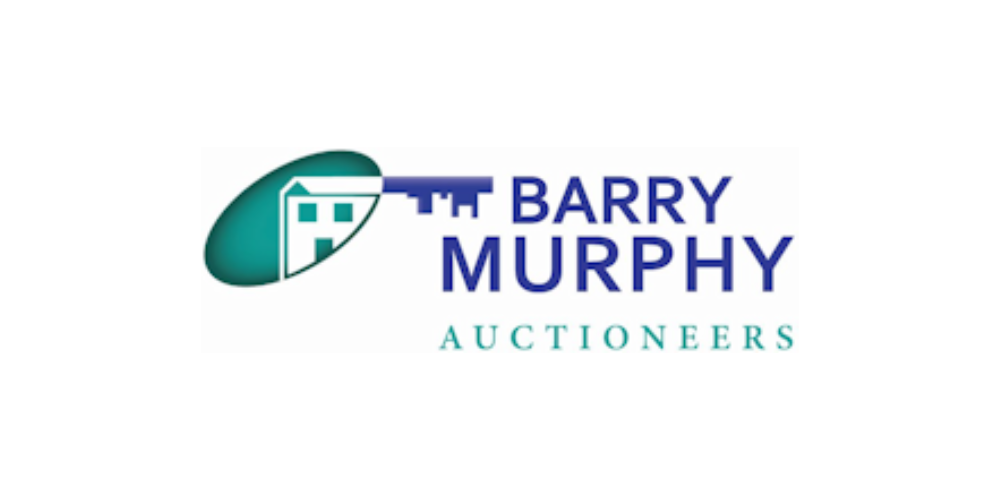Barry Murphy Auctioneers
![]() Permanent link to this lot (for sharing and bookmark)
Permanent link to this lot (for sharing and bookmark)
https://www.lslauctions.com/LotDetail-BMAU-3341494
Not Available
Sale Type: For Sale by Private Treaty
Overall Floor Area: 125 m² Beautifully presented three bedroom end of terrace home, conveniently situated in the popular residential development of The Paddocks. This sought after location on the Grantstown Road is within close proximity of University Hospital Waterford, Ardkeen Stores, Tesco, Lidl, Aldi, local shops, doctors, restaurants, bars and all amenities, not to mention being less than a 5 minute drive from Waterford city centre. The seaside villages of Dunmore East and Tramore are both just 13km from the property.
Accommodation comprises of entrance hallway, sitting room, kitchen/dining room, living room and WC on the ground floor. The first floor hosts two bedrooms and family bathroom. The top floor accommodates a large master bedroom with a recently refurbished en-suite. The property is tastefully decorated throughout and benefits from a spacious rear garden set in lawn with patio area, zoned gas central heating, PVC double glazed windows and an enviable B3 BER Rating.
Viewings are highly recommended on this turnkey home. Contact Barry Murphy Auctioneers on 051 858444.
Ground Floor
Entrance Hall: 5.27m x 2.19m. Tiled floor, under stairs storage, blinds, radiator cover.
Sitting Room: 4.27m x 3.48m. Laminate floor, blinds, gas fire, double doors to
Kitchen/Diner: 3m x 5.81m. Tiled floor, blinds, fitted kitchen with integrated double oven, hob, dishwasher, washing machine, fridge freezer, radiator cover, open to
Living Room: 3.53m x 2.28m. Tiled floor, blinds, French door to rear garden.
WC: 2.12m x 0.93m. Tiled floor, WC, wash hand basin.
First Floor
Bedroom 2: 3.81m x 3.5m. Laminate floor, blinds, fitted wardrobe, radiator cover.
Bedroom 3: 3.5m x 2.85m. Laminate floor, blinds, fitted wardrobe.
Bathroom: 1.85m x 2.15m. Fully tiled, WC, wash hand basin, bath, heated towel rail.
Second Floor
Master Bedroom: 4.72m x 4.68m. Laminate floor, blinds, Sliderobes.
En-suite: 1.81m x 2.44m. Fully tiled, WC, wash hand basin with vanity unit, heated towel rail.
Not Available
Guide Price: 325,000
(d2) 76 The Paddocks, Williamstown Road, Waterford City, Co. Waterford
Sale Type: For Sale by Private Treaty
Overall Floor Area: 125 m² Beautifully presented three bedroom end of terrace home, conveniently situated in the popular residential development of The Paddocks. This sought after location on the Grantstown Road is within close proximity of University Hospital Waterford, Ardkeen Stores, Tesco, Lidl, Aldi, local shops, doctors, restaurants, bars and all amenities, not to mention being less than a 5 minute drive from Waterford city centre. The seaside villages of Dunmore East and Tramore are both just 13km from the property.
Accommodation comprises of entrance hallway, sitting room, kitchen/dining room, living room and WC on the ground floor. The first floor hosts two bedrooms and family bathroom. The top floor accommodates a large master bedroom with a recently refurbished en-suite. The property is tastefully decorated throughout and benefits from a spacious rear garden set in lawn with patio area, zoned gas central heating, PVC double glazed windows and an enviable B3 BER Rating.
Viewings are highly recommended on this turnkey home. Contact Barry Murphy Auctioneers on 051 858444.
Ground Floor
Entrance Hall: 5.27m x 2.19m. Tiled floor, under stairs storage, blinds, radiator cover.
Sitting Room: 4.27m x 3.48m. Laminate floor, blinds, gas fire, double doors to
Kitchen/Diner: 3m x 5.81m. Tiled floor, blinds, fitted kitchen with integrated double oven, hob, dishwasher, washing machine, fridge freezer, radiator cover, open to
Living Room: 3.53m x 2.28m. Tiled floor, blinds, French door to rear garden.
WC: 2.12m x 0.93m. Tiled floor, WC, wash hand basin.
First Floor
Bedroom 2: 3.81m x 3.5m. Laminate floor, blinds, fitted wardrobe, radiator cover.
Bedroom 3: 3.5m x 2.85m. Laminate floor, blinds, fitted wardrobe.
Bathroom: 1.85m x 2.15m. Fully tiled, WC, wash hand basin, bath, heated towel rail.
Second Floor
Master Bedroom: 4.72m x 4.68m. Laminate floor, blinds, Sliderobes.
En-suite: 1.81m x 2.44m. Fully tiled, WC, wash hand basin with vanity unit, heated towel rail.
Please use the form below to contact the agent

Contact Barry Murphy Auctioneers on +35351 858 444

