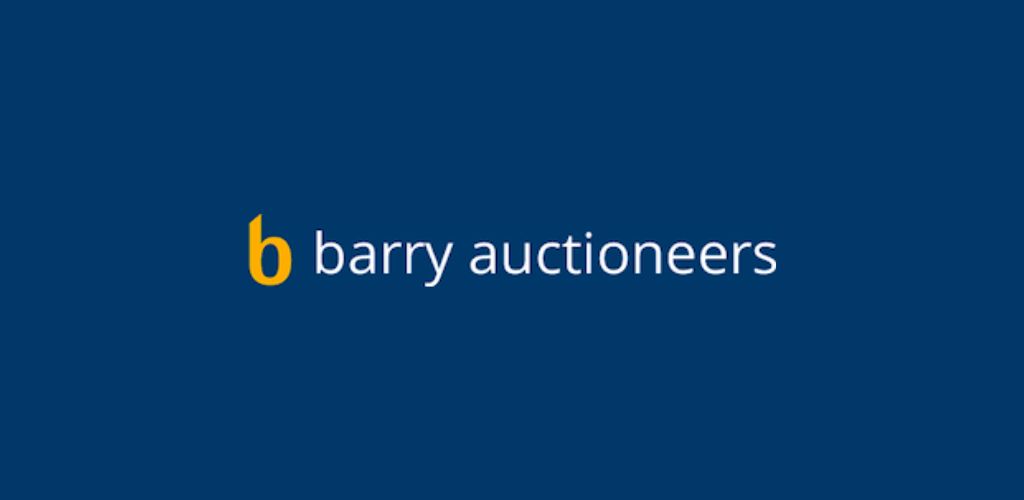Barry Auctioneers
![]() Permanent link to this lot (for sharing and bookmark)
Permanent link to this lot (for sharing and bookmark)
https://www.lslauctions.com/LotDetail-BARA-3977117
Not Available
Sale Type: For Sale by Private Treaty
Overall Floor Area: 101 m² ***FIRST OFFER OF €375,000 SECURES***
Viewing of property required prior to offer
BARRY AUCTIONEERS & VALUERS are delighted to bring 39 Castle Meadows, Skehard Road to the market. This spacious three-bedroom semi-detached property is presented in excellent condition, boasting a south facing rear garden. The property itself is a spacious family home with great potential, containing generously sized rooms both downstairs and upstairs with double glazed windows and gas fired central heating.
The kitchen/dining overlooks the south facing garden. The kitchen is fully fitted with a selection of low and high level units and access to the rear garden. The large living room boasts an open fireplace and double door leading to the kitchen. There is a w/c also off the hallway. There are two large double bedrooms with one containing an ensuite. Each bedroom comes with built in wardrobes. There is a generous single and a main bathroom also. This turnkey family home also contains beautiful flooring, tasteful decor, and fittings. This property comes furnished, including brand new kitchen appliances. It also has a new boiler installed, and new carpet put down on the landing and in the bedrooms.
All in all, this is a superb family home that has been well built and located in a very popular area of Blackrock. The house is only a short stroll to Mahon point which offers an abundance of amenities. It's all adjacent to schools, Mater Hospital, and the South link.
Viewing is highly recommended.
ACCOMODATION:
Entrance Hallway
Kitchen / Dining - 'L' shaped room: 5.31 m x 4m + 2.7m x 2.4m
Tile floor and radiator. Fully fitted kitchen.
Sitting Room: 5.41m x 3.29m
Feature fireplace, carpeted floor and window overlooking front garden.
Guest WC: wc & whb
UPSTAIRS:
Bedroom 1: 4.2m x 3.1m
Carpeted, radiator and built in wardrobes
Ensuite
Tile and radiator / electric shower
Bedroom 2: 4m x 2.9m
Carpet and built in wardrobes, radiator
Bedroom 3: 2.6m x 2.4m
Carpet and radiator
Main Bathroom:
3 Piece suite, tiled floor
OUTSIDE:
Off street parking to the front and enclosed garden to the rear with access through a side entrance.
Not Available
Guide Price: 375,000
(d2) 39 Castle Meadows, Skehard Road, Blackrock, Co. Cork, T12PRX3
Sale Type: For Sale by Private Treaty
Overall Floor Area: 101 m² ***FIRST OFFER OF €375,000 SECURES***
Viewing of property required prior to offer
BARRY AUCTIONEERS & VALUERS are delighted to bring 39 Castle Meadows, Skehard Road to the market. This spacious three-bedroom semi-detached property is presented in excellent condition, boasting a south facing rear garden. The property itself is a spacious family home with great potential, containing generously sized rooms both downstairs and upstairs with double glazed windows and gas fired central heating.
The kitchen/dining overlooks the south facing garden. The kitchen is fully fitted with a selection of low and high level units and access to the rear garden. The large living room boasts an open fireplace and double door leading to the kitchen. There is a w/c also off the hallway. There are two large double bedrooms with one containing an ensuite. Each bedroom comes with built in wardrobes. There is a generous single and a main bathroom also. This turnkey family home also contains beautiful flooring, tasteful decor, and fittings. This property comes furnished, including brand new kitchen appliances. It also has a new boiler installed, and new carpet put down on the landing and in the bedrooms.
All in all, this is a superb family home that has been well built and located in a very popular area of Blackrock. The house is only a short stroll to Mahon point which offers an abundance of amenities. It's all adjacent to schools, Mater Hospital, and the South link.
Viewing is highly recommended.
ACCOMODATION:
Entrance Hallway
Kitchen / Dining - 'L' shaped room: 5.31 m x 4m + 2.7m x 2.4m
Tile floor and radiator. Fully fitted kitchen.
Sitting Room: 5.41m x 3.29m
Feature fireplace, carpeted floor and window overlooking front garden.
Guest WC: wc & whb
UPSTAIRS:
Bedroom 1: 4.2m x 3.1m
Carpeted, radiator and built in wardrobes
Ensuite
Tile and radiator / electric shower
Bedroom 2: 4m x 2.9m
Carpet and built in wardrobes, radiator
Bedroom 3: 2.6m x 2.4m
Carpet and radiator
Main Bathroom:
3 Piece suite, tiled floor
OUTSIDE:
Off street parking to the front and enclosed garden to the rear with access through a side entrance.
Please use the form below to contact the agent

Contact Barry Auctioneers on +35321 427 9677

