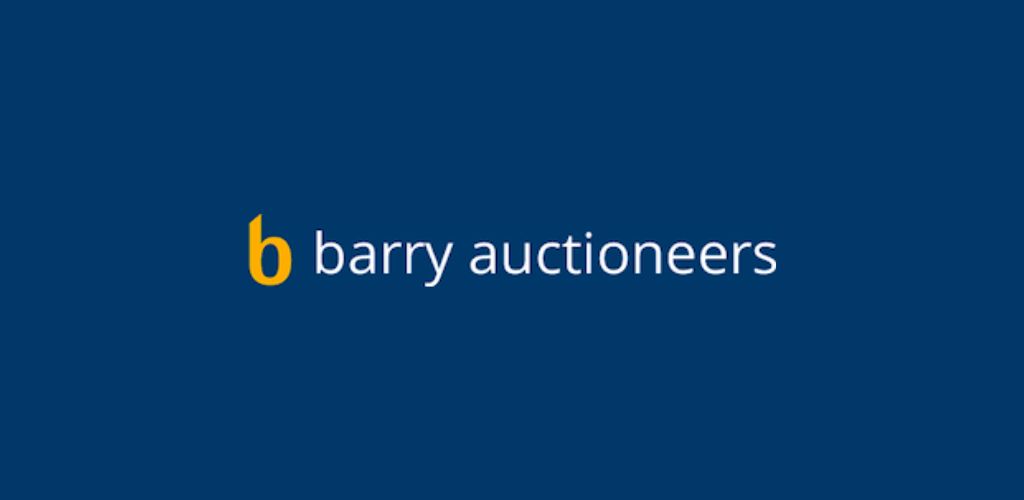Barry Auctioneers
![]() Permanent link to this lot (for sharing and bookmark)
Permanent link to this lot (for sharing and bookmark)
https://www.lslauctions.com/LotDetail-BARA-3827052
Not Available
Sale Type: For Sale by Private Treaty
Overall Floor Area: 145 m² BARRY AUCTIONEERS & VALUERS are delighted to bring this five bedroom detached bungalow to the market. This family home will attract a great deal of attention because of its unique location on the top of Spur Hill with amazing views over Bishopstown, Ballincollig, and the Lee Valley area.
The property has been well maintained over the years by the current owner. Extending to 145 sq. m, the house comprises of a living room, open plan kitchen/dining room, five bedrooms with two en-suite and a bathroom.
Only a short drive to Wilton, this location offers a choice of restaurants, bars, and sporting organisations including Rugby, GAA, Soccer, Tennis, and Pitch and Putt. This is a wonderful opportunity to acquire a superb family home in a highly desirable location, with a chance for the new owner to put their mark on this property.
Viewing is a must.
ACCOMMODATION:
Entrance Hall:
Bright entrance with tile flooring.
Living Room: 4.2m x 4.3m
Open fireplace with built-in shelving, laminate flooring, and double windows.
Kitchen/Dining Room: 5.6m x 3.6m
Open plan kitchen/dining room with floor and eye level storage units, integrated oven & hob, stainless steel sink & drainer, and tiled splashback. Sliding patio door leading to rear garden. Tiled flooring.
Dining Room : 5.9m x 3.0m
Open plan dining area with stove fireplace and laminate flooring.
Bedroom 1: 4.5m x 3.7m. Large double bedroom to the rear of the property with built-in wardrobes. Carpet flooring. French windows to the patio plus large double window with stunning country views.
En suite : 2.5m x 1.3m
WC, WHB, and electric shower. Tiled walls and flooring.
Bedroom 2: 3.5m x 2.5m.
Double bedroom to the front of the property. Timber flooring. Built in wardrobes. Large double windows to the front of the property.
En suite : 2.4m x 1.0m
WC, WHB, and electric shower. Tiled walls and flooring.
Bedroom 3: 3.0m x 2.3m.
Double bedroom to the front of the property. Carpet flooring. Built in wardrobes.
Bedroom 4: 3.6m x 3.3m.
Double bedroom with carpet flooring, built in wardrobes and large window looking out over the back garden.
Bedroom 5 : 3.0m x 2.7m
Single Bedroom with carpet flooring and build in unit.
Main Bathroom : 4.5m x 3.7m Large bathroom with Jacuzzi bath with pump shower WC, WHB, Tiled walls and tiled flooring.
Attic: Stira staircase to the attic which is slabbed with great room for storage.
Outside: A stone wall fronts the property with two drive way entrances either side of the front garden. To the rear of the house there is a large patio area with amazing views , garden area with an old horse stable. There is ample car parking spaces.
Not Available
Guide Price: 395,000
(d2) Knocknamallavoge, Togher, Togher (Cork City), Co. Cork, T12T2CX
Sale Type: For Sale by Private Treaty
Overall Floor Area: 145 m² BARRY AUCTIONEERS & VALUERS are delighted to bring this five bedroom detached bungalow to the market. This family home will attract a great deal of attention because of its unique location on the top of Spur Hill with amazing views over Bishopstown, Ballincollig, and the Lee Valley area.
The property has been well maintained over the years by the current owner. Extending to 145 sq. m, the house comprises of a living room, open plan kitchen/dining room, five bedrooms with two en-suite and a bathroom.
Only a short drive to Wilton, this location offers a choice of restaurants, bars, and sporting organisations including Rugby, GAA, Soccer, Tennis, and Pitch and Putt. This is a wonderful opportunity to acquire a superb family home in a highly desirable location, with a chance for the new owner to put their mark on this property.
Viewing is a must.
ACCOMMODATION:
Entrance Hall:
Bright entrance with tile flooring.
Living Room: 4.2m x 4.3m
Open fireplace with built-in shelving, laminate flooring, and double windows.
Kitchen/Dining Room: 5.6m x 3.6m
Open plan kitchen/dining room with floor and eye level storage units, integrated oven & hob, stainless steel sink & drainer, and tiled splashback. Sliding patio door leading to rear garden. Tiled flooring.
Dining Room : 5.9m x 3.0m
Open plan dining area with stove fireplace and laminate flooring.
Bedroom 1: 4.5m x 3.7m. Large double bedroom to the rear of the property with built-in wardrobes. Carpet flooring. French windows to the patio plus large double window with stunning country views.
En suite : 2.5m x 1.3m
WC, WHB, and electric shower. Tiled walls and flooring.
Bedroom 2: 3.5m x 2.5m.
Double bedroom to the front of the property. Timber flooring. Built in wardrobes. Large double windows to the front of the property.
En suite : 2.4m x 1.0m
WC, WHB, and electric shower. Tiled walls and flooring.
Bedroom 3: 3.0m x 2.3m.
Double bedroom to the front of the property. Carpet flooring. Built in wardrobes.
Bedroom 4: 3.6m x 3.3m.
Double bedroom with carpet flooring, built in wardrobes and large window looking out over the back garden.
Bedroom 5 : 3.0m x 2.7m
Single Bedroom with carpet flooring and build in unit.
Main Bathroom : 4.5m x 3.7m Large bathroom with Jacuzzi bath with pump shower WC, WHB, Tiled walls and tiled flooring.
Attic: Stira staircase to the attic which is slabbed with great room for storage.
Outside: A stone wall fronts the property with two drive way entrances either side of the front garden. To the rear of the house there is a large patio area with amazing views , garden area with an old horse stable. There is ample car parking spaces.
Please use the form below to contact the agent

Contact Barry Auctioneers on +35321 427 9677

