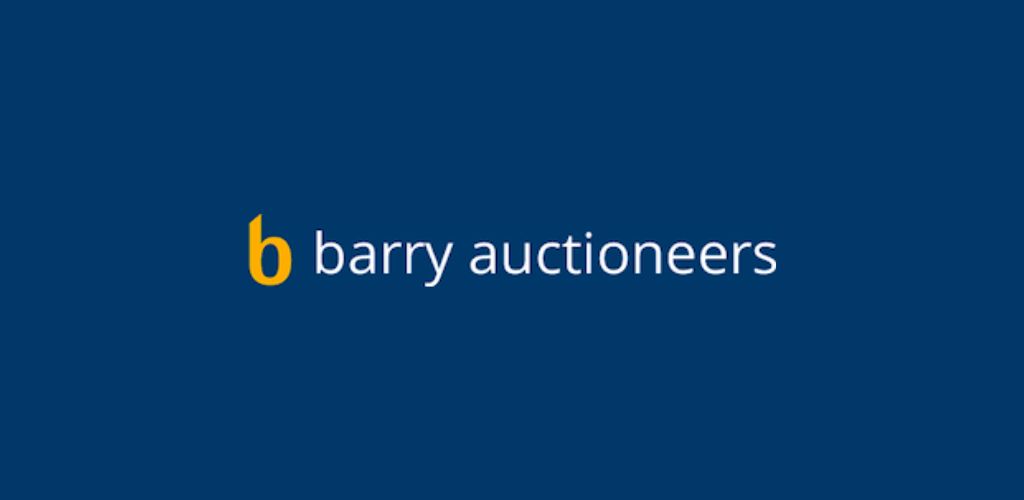Barry Auctioneers
![]() Permanent link to this lot (for sharing and bookmark)
Permanent link to this lot (for sharing and bookmark)
https://www.lslauctions.com/LotDetail-BARA-3779559
Not Available
Sale Type: For Sale by Private Treaty
Overall Floor Area: 218 m² BARRY AUCTIONEERS & VALUERS are delighted to bring to the market this property comprising of the main residence, No. 1 Ravensdale, a 3-bedroom bungalow, and the self-contained 2 -bedroom apartment, No. 2 Ravensdale, all standing on a site extending to c. 0.39 acre.
This property is situated in the vibrant suburb of Douglas, to the south side of Cork city. Ravensdale is only a short walk from Douglas Village Shopping Centre, putting it close to all local amenities. It boasts a south facing back garden, surrounded by mature shrubbery, and reaching to a stream that runs alongside the front of property. Positioned at the end of a cul du sac, this property has served as a loving family home since the 1970's. This property is in need of renovation.
Viewing is highly recommended.
ACCOMODATION:
No. 1:
Hallway:
"L" shaped hall, with tiled flooring.
Front Room: 7.77m x 2.02m
"L" shaped room, featured fireplace, tiled flooring, curtains.
Conservatory:
Large north facing conservatory with tiled flooring, uPVC door leading to the back patio.
Kitchen: 3.36m x 3.15m
Tiled flooring, fitted kitchen, fridge freezer, electric cooker, and hob.
Bedroom 1: 3.83m x 3m
Carpet, fitted wardrobe, with windows onto the rear patio.
Bedroom 2: 4.35m x 3m
Carpet, fitted wardrobe, to the front of the property facing the stream.
Bedroom 3: 3.33m x 2.45m
Positioned at the front of the property facing the stream, carpeted flooring.
Family Bathroom:
Carpeted, tiled walls, electric shower.
No. 2:
Entrance/Living Room: 4.42m x 3.72m
Opens straight into the living space, carpets, and curtains.
Dining Room: 3.65m x 2.32m
Branches off of the living room, carpeted.
Kitchen: 3.2m x 2.51m
Fridge and cooker, tiled flooring, and walls.
Bedroom 1: 3.08m x 2.94m
Fitted wardrobe, carpet, curtains. At the front of the property facing the stream.
Bedroom 2: 3.10m x 2.82m
Fitted wardrobe, and carpet. At the rear, leading to the patio.
Bathroom: Electric shower, extensively tiled.
OUTSIDE:
The tiled patio extends to three sides of the property, leading to a private, mature, south facing garden. To the front, there is a garage on a substantial piece of ground. Driveway parking for several cars.
Not Available
Guide Price: 450,000
(d2) Ravensdale, Church Road, Douglas, Co. Cork
Sale Type: For Sale by Private Treaty
Overall Floor Area: 218 m² BARRY AUCTIONEERS & VALUERS are delighted to bring to the market this property comprising of the main residence, No. 1 Ravensdale, a 3-bedroom bungalow, and the self-contained 2 -bedroom apartment, No. 2 Ravensdale, all standing on a site extending to c. 0.39 acre.
This property is situated in the vibrant suburb of Douglas, to the south side of Cork city. Ravensdale is only a short walk from Douglas Village Shopping Centre, putting it close to all local amenities. It boasts a south facing back garden, surrounded by mature shrubbery, and reaching to a stream that runs alongside the front of property. Positioned at the end of a cul du sac, this property has served as a loving family home since the 1970's. This property is in need of renovation.
Viewing is highly recommended.
ACCOMODATION:
No. 1:
Hallway:
"L" shaped hall, with tiled flooring.
Front Room: 7.77m x 2.02m
"L" shaped room, featured fireplace, tiled flooring, curtains.
Conservatory:
Large north facing conservatory with tiled flooring, uPVC door leading to the back patio.
Kitchen: 3.36m x 3.15m
Tiled flooring, fitted kitchen, fridge freezer, electric cooker, and hob.
Bedroom 1: 3.83m x 3m
Carpet, fitted wardrobe, with windows onto the rear patio.
Bedroom 2: 4.35m x 3m
Carpet, fitted wardrobe, to the front of the property facing the stream.
Bedroom 3: 3.33m x 2.45m
Positioned at the front of the property facing the stream, carpeted flooring.
Family Bathroom:
Carpeted, tiled walls, electric shower.
No. 2:
Entrance/Living Room: 4.42m x 3.72m
Opens straight into the living space, carpets, and curtains.
Dining Room: 3.65m x 2.32m
Branches off of the living room, carpeted.
Kitchen: 3.2m x 2.51m
Fridge and cooker, tiled flooring, and walls.
Bedroom 1: 3.08m x 2.94m
Fitted wardrobe, carpet, curtains. At the front of the property facing the stream.
Bedroom 2: 3.10m x 2.82m
Fitted wardrobe, and carpet. At the rear, leading to the patio.
Bathroom: Electric shower, extensively tiled.
OUTSIDE:
The tiled patio extends to three sides of the property, leading to a private, mature, south facing garden. To the front, there is a garage on a substantial piece of ground. Driveway parking for several cars.
Please use the form below to contact the agent

Contact Barry Auctioneers on +35321 427 9677

