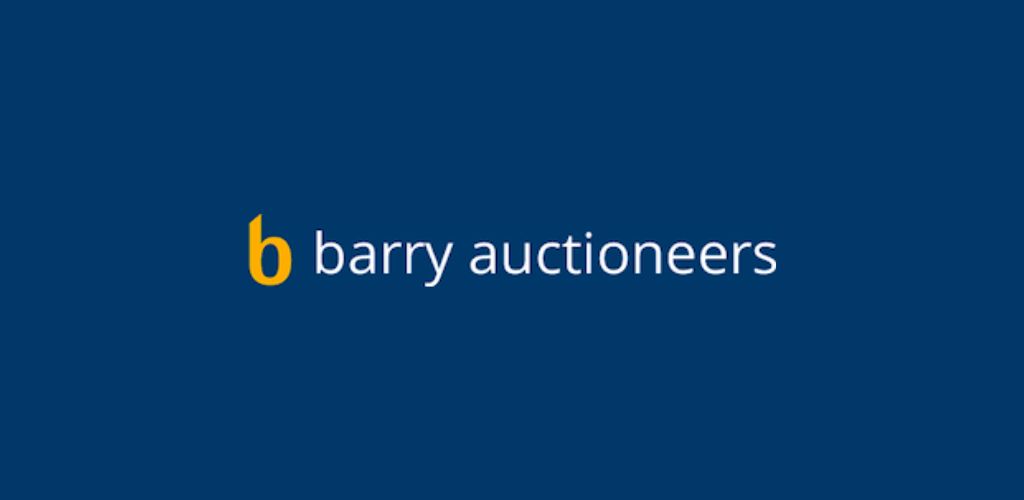Barry Auctioneers
![]() Permanent link to this lot (for sharing and bookmark)
Permanent link to this lot (for sharing and bookmark)
https://www.lslauctions.com/LotDetail-BARA-3742970
Not Available
Sale Type: For Sale by Private Treaty
Overall Floor Area: 141 m² BARRY AUCTIONEERS & VALUERS are delighted to offer for sale No 5 Foxwood Drive. This is an immaculate, spacious, detached bungalow in show house condition. Situated in a beautiful cul de sac location, this wonderful family home also boasts a private, west facing, rear garden.
The property has been upgraded by its current owners which included adding two rooms and a bathroom upstairs, and extending the kitchen in to what was bedroom number 3. The house benefits from a B3 energy rating which makes the purchaser eligible for a green rate mortgage.
Viewing is a must to fully appreciate this delightful home.
ACCOMODATION:
Entrance Hall:
The entrance hall has beautiful tiled floor and feature radiator cover.
Kitchen/Living Room: 8.6m x 3.64m
This extended space has a dual aspect with patio door to rear garden and window overlooking side garden. There is a modern fitted kitchen with granite work top breakfast bar, and boasts a Rangemaster Cooker/oven, dishwasher, and fridge freezer. There is a beautiful tiled floor and feature radiator. The living area has laminate flooring and a velux window for extra light.
There is a utility room off the kitchen which is plumbed for a washer and dryer and has a door to the rear garden.
Bedroom 1: 3.53m X 3.45m
Laminate flooring, built in wardrobe, bay window with plantation shutter blinds.
Ensuite:
This bathroom is accessed through the wardrobe door and incorporates a three piece suite with window to the side of the house.
Bedroom 2 or Optional Living Room: 4.78m x 3.7m.
With a feature bay window with plantation shutter blinds. There is a solid fuel burning stove and laminate flooring.
Bedroom 3: 3.7m x 2.34m.
This bedroom has laminate flooring, a built in wardrobe, and a window to the side garden.
Bathroom:
Comprises of a three piece bath suite with an electric shower over the bath. The walls around the bath are tiled and the floor is also tiled.
UPSTAIRS:
Attic Room 1: 4.34m x 3.7m
Laminate flooring, velux windows on both sides, built in shelving and storage.
Attic Room 2: 3.7m x 3.7m
Laminate flooring, velux windows on both sides, built in shelving and storage.
Bathroom:
3 Piece suite, Tiled floor and velux window.
Outside:
Cobble lock driveway to front with beautiful shrubbery either side. The rear garden which, was professionally landscaped, has a selection of seating areas with options of both patio and decking area. There is an array of lighting which illuminates the magnificent garden at night time. There is also a steel shed which is wired.
Not Available
Guide Price: 595,000
(d2) 5 Foxwood Drive, Garryduff, Rochestown, Co. Cork, T12HDD8
Sale Type: For Sale by Private Treaty
Overall Floor Area: 141 m² BARRY AUCTIONEERS & VALUERS are delighted to offer for sale No 5 Foxwood Drive. This is an immaculate, spacious, detached bungalow in show house condition. Situated in a beautiful cul de sac location, this wonderful family home also boasts a private, west facing, rear garden.
The property has been upgraded by its current owners which included adding two rooms and a bathroom upstairs, and extending the kitchen in to what was bedroom number 3. The house benefits from a B3 energy rating which makes the purchaser eligible for a green rate mortgage.
Viewing is a must to fully appreciate this delightful home.
ACCOMODATION:
Entrance Hall:
The entrance hall has beautiful tiled floor and feature radiator cover.
Kitchen/Living Room: 8.6m x 3.64m
This extended space has a dual aspect with patio door to rear garden and window overlooking side garden. There is a modern fitted kitchen with granite work top breakfast bar, and boasts a Rangemaster Cooker/oven, dishwasher, and fridge freezer. There is a beautiful tiled floor and feature radiator. The living area has laminate flooring and a velux window for extra light.
There is a utility room off the kitchen which is plumbed for a washer and dryer and has a door to the rear garden.
Bedroom 1: 3.53m X 3.45m
Laminate flooring, built in wardrobe, bay window with plantation shutter blinds.
Ensuite:
This bathroom is accessed through the wardrobe door and incorporates a three piece suite with window to the side of the house.
Bedroom 2 or Optional Living Room: 4.78m x 3.7m.
With a feature bay window with plantation shutter blinds. There is a solid fuel burning stove and laminate flooring.
Bedroom 3: 3.7m x 2.34m.
This bedroom has laminate flooring, a built in wardrobe, and a window to the side garden.
Bathroom:
Comprises of a three piece bath suite with an electric shower over the bath. The walls around the bath are tiled and the floor is also tiled.
UPSTAIRS:
Attic Room 1: 4.34m x 3.7m
Laminate flooring, velux windows on both sides, built in shelving and storage.
Attic Room 2: 3.7m x 3.7m
Laminate flooring, velux windows on both sides, built in shelving and storage.
Bathroom:
3 Piece suite, Tiled floor and velux window.
Outside:
Cobble lock driveway to front with beautiful shrubbery either side. The rear garden which, was professionally landscaped, has a selection of seating areas with options of both patio and decking area. There is an array of lighting which illuminates the magnificent garden at night time. There is also a steel shed which is wired.
Please use the form below to contact the agent

Contact Barry Auctioneers on +35321 427 9677

