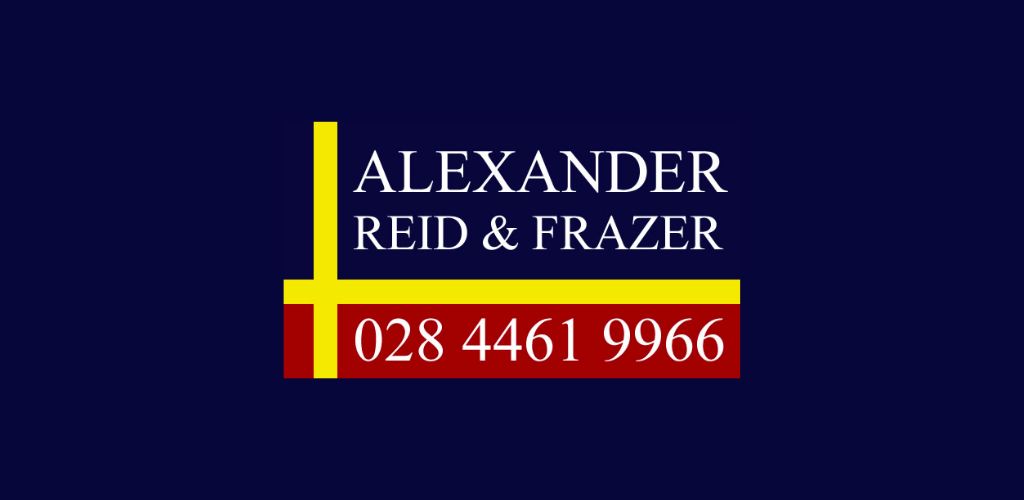Alexander Reid & Frazer Estate Agents
![]() Permanent link to this lot (for sharing and bookmark)
Permanent link to this lot (for sharing and bookmark)
https://www.lslauctions.com/LotDetail-ARFEA-3719763
For Sale
Nestled in the heart of a vibrant and popular neighbourhood, this meticulously maintained mid-terrace home offers the perfect blend of traditional charm and convenient living.
Lounge with feature fireplace
Kitchen with garden access
Utility room/washroom
Three bedroom layout
Generous bathroom with separate shower and bath
Front garden with brick wall and mature shrubs and hedge
PVC double glazing
Rear enclosed gardens with paved patio and garden area with boiler house and oil tank
For mortgage advice please contact Debbie Graham 07510074231
Nestled in the heart of a vibrant and popular neighbourhood, this meticulously maintained mid-terrace home offers the perfect blend of traditional charm and convenient living. As you step inside, you're greeted by a warm and inviting ambiance that makes you feel right at home.
The ground floor features a welcoming living room, complete with a cozy fireplace and solid wood flooring. Kitchen with garden access, ground floor utility room/washroom, first floor three bedrooms and spacious bathroom.
The home has beautiful gardens to the front and back, with mature hedging, shrubs and lawn area. Boiler house, oil tank, side ally.
Located in a highly desirable area, this home is just a few minutes away from local amenities, including boutique shops, cafes, and excellent schools. The neighbourhood is well-connected, offering easy access the Downe Hospital, local parks and a short drive to the Co Down Coast.
Entrance
HALLWAY:
Entrance hall with utility room
LOUNGE:
4.375m x 3.714m (14' 4" x 12' 2")
A spacious lounge with feature fireplace, solid wood floor and radiator
KITCHEN:
4.354m x 1.933m (14' 3" x 6' 4")
High and low units with recess for cooker, recess for fridge freezer, tiled floor and tile splash back.
UTILITY ROOM:
Plumbed for washing machine, vanity sink, low level wc.
First Floor
LANDING
Roof space access.
BEDROOM (1):
4.57m x 3.118m (14' 12" x 10' 3")
Double radiator
BEDROOM (2):
3.355m x 3.113m (11' 0" x 10' 3")
at widest points
BEDROOM (3):
2.664m x 2.109m (8' 9" x 6' 11")
Laminate style floor, radiator
BATHROOM:
A bright and spacious bathroom to comprise shower cubicle, separate bath with mixer taps, wc, vanity unit with sink.
Outside
A beautifully presented garden to the front and rear of this family home. Front garden with hedging and wall, rear enclosed garden with paved patio and boiler house.
For Sale
Guide Price: 125,000
89 Ardmeen Green, Downpatrick, BT30 6JL
Nestled in the heart of a vibrant and popular neighbourhood, this meticulously maintained mid-terrace home offers the perfect blend of traditional charm and convenient living.
Lounge with feature fireplace
Kitchen with garden access
Utility room/washroom
Three bedroom layout
Generous bathroom with separate shower and bath
Front garden with brick wall and mature shrubs and hedge
PVC double glazing
Rear enclosed gardens with paved patio and garden area with boiler house and oil tank
For mortgage advice please contact Debbie Graham 07510074231
Nestled in the heart of a vibrant and popular neighbourhood, this meticulously maintained mid-terrace home offers the perfect blend of traditional charm and convenient living. As you step inside, you're greeted by a warm and inviting ambiance that makes you feel right at home.
The ground floor features a welcoming living room, complete with a cozy fireplace and solid wood flooring. Kitchen with garden access, ground floor utility room/washroom, first floor three bedrooms and spacious bathroom.
The home has beautiful gardens to the front and back, with mature hedging, shrubs and lawn area. Boiler house, oil tank, side ally.
Located in a highly desirable area, this home is just a few minutes away from local amenities, including boutique shops, cafes, and excellent schools. The neighbourhood is well-connected, offering easy access the Downe Hospital, local parks and a short drive to the Co Down Coast.
Entrance
HALLWAY:
Entrance hall with utility room
LOUNGE:
4.375m x 3.714m (14' 4" x 12' 2")
A spacious lounge with feature fireplace, solid wood floor and radiator
KITCHEN:
4.354m x 1.933m (14' 3" x 6' 4")
High and low units with recess for cooker, recess for fridge freezer, tiled floor and tile splash back.
UTILITY ROOM:
Plumbed for washing machine, vanity sink, low level wc.
First Floor
LANDING
Roof space access.
BEDROOM (1):
4.57m x 3.118m (14' 12" x 10' 3")
Double radiator
BEDROOM (2):
3.355m x 3.113m (11' 0" x 10' 3")
at widest points
BEDROOM (3):
2.664m x 2.109m (8' 9" x 6' 11")
Laminate style floor, radiator
BATHROOM:
A bright and spacious bathroom to comprise shower cubicle, separate bath with mixer taps, wc, vanity unit with sink.
Outside
A beautifully presented garden to the front and rear of this family home. Front garden with hedging and wall, rear enclosed garden with paved patio and boiler house.
Please use the form below to contact the agent
Contact Agent

Contact Alexander Reid & Frazer Estate Agents on +44 28 4461 9966

