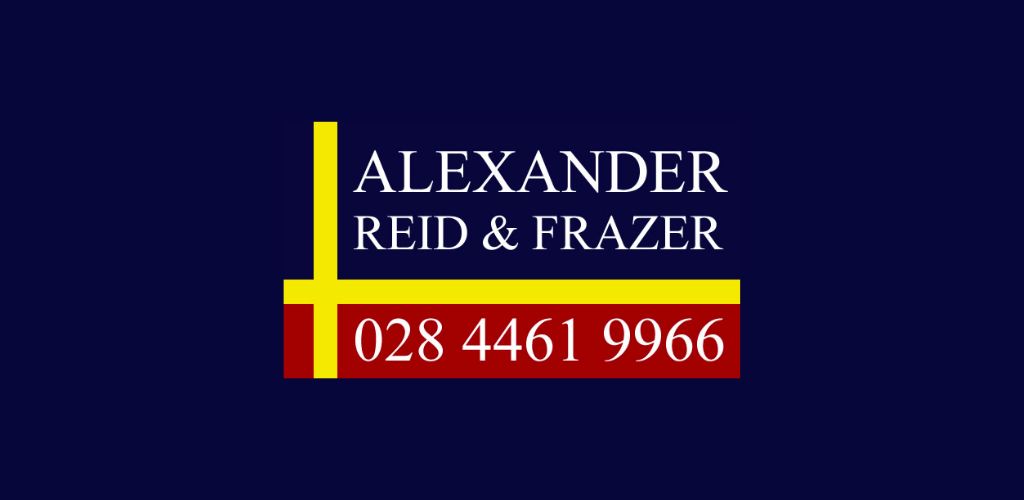Alexander Reid & Frazer Estate Agents
![]() Permanent link to this lot (for sharing and bookmark)
Permanent link to this lot (for sharing and bookmark)
https://www.lslauctions.com/LotDetail-ARFEA-3714157
For Sale
An immaculately presented semi detached home with purpose built composite garage/sunroom
Breathtaking views over Co Down
Lounge with feature entertainment wall
Open plan kitchen with dining, lounge, utility and Quartz worktops
Three bedroom layout, primary bedroom with ensuite
Bathroom with separate shower and bath
Tarmac driveway, neatly presented pathways and rear enclosed gardens with the most amazing views
To book a private viewing appointment, please contact our sales team and one of the agents will arrange an appointment.
For mortgage advice, please contact Debbie at The Mortgage Shop on 07510074231
When you want wow factor, this is what you will find at 62 Saul Acre View, this beautiful home is just two years old and has an EPC of B86. The property has a purpose built garage/office/sun room with a modern design. The property is approx 1400 sqft and is finished to an extremely high standard.
Lounge with feature entertainment wall, open plan kitchen, with dining, lounge area and utility room, it is also complimented by an island and Quartz worktops plus garden views. Three bedroom layout, primary bedroom with ensuite shower room and spacious bathroom suite.
Neatly presented gardens with the most spectacular views over the fast Co Down Countryside. To book a private viewing appointment, please contact our sales team and one of the agents will arrange an appointment.
For mortgage advice, please contact Debbie at The Mortgage Shop on 07510074231
Entrance
HALLWAY:
Tiled floor, cloaks closet and washroom with WC
LOUNGE:
4.474m x 3.748m (14' 8" x 12' 4")
Feature electric fire with tv space above, tiled floor, radiator.
OPEN PLAN KITCHEN WITH DINING AND LOUNGE
6.55m x 5.955m (21' 6" x 19' 6")
A superb open plan kitchen with garden views, high and low level modern units with recess for american style fridge, electric hob with oven below, Frankie sink, Quartz worktop, island with quartz worktop and storage. Tiled floor into the dining space and lounge area.
UTILITY ROOM:
Plumbed for washing machine, cupboard space. Tiled floor
First Floor
MASTER BEDROOM WITH ENSUITE
4.401m x 3.789m (14' 5" x 12' 5")
Primary bedroom with ensuite shower room, good shower cubicle with tile inset, wash hand basin and wc. Beautiful views over Co Down
BEDROOM (2):
3.781m x 3.721m (12' 5" x 12' 2")
Radiator
BEDROOM (3):
2.632m x 2.934m (8' 8" x 9' 8")
Built in wardrobe, radiator
BATHROOM:
White bathroom suite comprising a bath with tile splash back, shower cubicle, wash hand basin, low level wc
Outside
Neatly presented gardens with tarmac driveway, rear enclosed gardens with a awesome composite built garage with a office/sun room. Lawns with fencing and the most beautiful views over Co Down.
For Sale
Guide Price: 265,000
62 Saul Acre View, Saul Road, Downpatrick, BT30 6FX
An immaculately presented semi detached home with purpose built composite garage/sunroom
Breathtaking views over Co Down
Lounge with feature entertainment wall
Open plan kitchen with dining, lounge, utility and Quartz worktops
Three bedroom layout, primary bedroom with ensuite
Bathroom with separate shower and bath
Tarmac driveway, neatly presented pathways and rear enclosed gardens with the most amazing views
To book a private viewing appointment, please contact our sales team and one of the agents will arrange an appointment.
For mortgage advice, please contact Debbie at The Mortgage Shop on 07510074231
When you want wow factor, this is what you will find at 62 Saul Acre View, this beautiful home is just two years old and has an EPC of B86. The property has a purpose built garage/office/sun room with a modern design. The property is approx 1400 sqft and is finished to an extremely high standard.
Lounge with feature entertainment wall, open plan kitchen, with dining, lounge area and utility room, it is also complimented by an island and Quartz worktops plus garden views. Three bedroom layout, primary bedroom with ensuite shower room and spacious bathroom suite.
Neatly presented gardens with the most spectacular views over the fast Co Down Countryside. To book a private viewing appointment, please contact our sales team and one of the agents will arrange an appointment.
For mortgage advice, please contact Debbie at The Mortgage Shop on 07510074231
Entrance
HALLWAY:
Tiled floor, cloaks closet and washroom with WC
LOUNGE:
4.474m x 3.748m (14' 8" x 12' 4")
Feature electric fire with tv space above, tiled floor, radiator.
OPEN PLAN KITCHEN WITH DINING AND LOUNGE
6.55m x 5.955m (21' 6" x 19' 6")
A superb open plan kitchen with garden views, high and low level modern units with recess for american style fridge, electric hob with oven below, Frankie sink, Quartz worktop, island with quartz worktop and storage. Tiled floor into the dining space and lounge area.
UTILITY ROOM:
Plumbed for washing machine, cupboard space. Tiled floor
First Floor
MASTER BEDROOM WITH ENSUITE
4.401m x 3.789m (14' 5" x 12' 5")
Primary bedroom with ensuite shower room, good shower cubicle with tile inset, wash hand basin and wc. Beautiful views over Co Down
BEDROOM (2):
3.781m x 3.721m (12' 5" x 12' 2")
Radiator
BEDROOM (3):
2.632m x 2.934m (8' 8" x 9' 8")
Built in wardrobe, radiator
BATHROOM:
White bathroom suite comprising a bath with tile splash back, shower cubicle, wash hand basin, low level wc
Outside
Neatly presented gardens with tarmac driveway, rear enclosed gardens with a awesome composite built garage with a office/sun room. Lawns with fencing and the most beautiful views over Co Down.
Please use the form below to contact the agent
Contact Agent

Contact Alexander Reid & Frazer Estate Agents on +44 28 4461 9966

