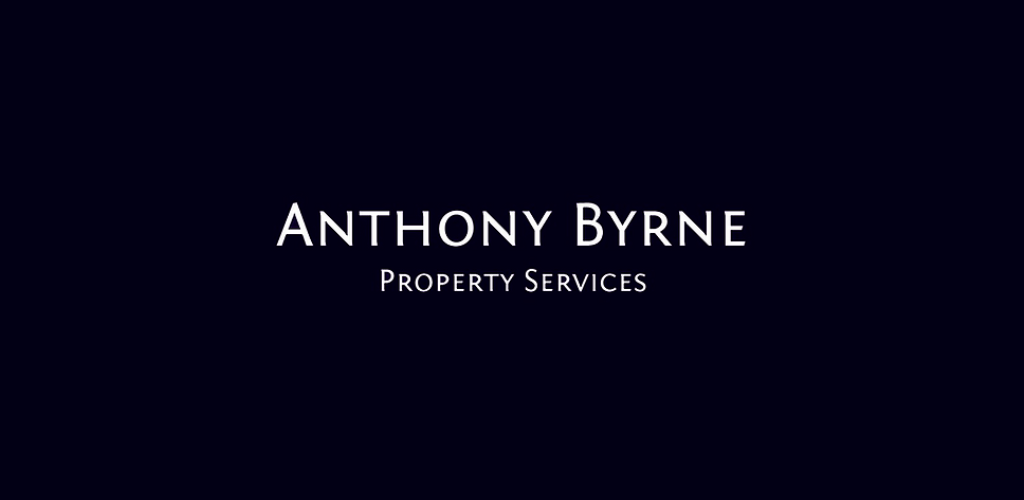Anthony Byrne Property Services
![]() Permanent link to this lot (for sharing and bookmark)
Permanent link to this lot (for sharing and bookmark)
https://www.lslauctions.com/LotDetail-ABPS-4391111
For Sale
A rare opportunity to acquire a thriving traditional bar with a long established trade in Drogheda town centre. Donaghy's Bar occupies a pivotal, high profile location on the corner of Trinity Street and Mill lane in the heart of Drogheda town. Currently trading, any new owner will benefit from a long established and well earned trade. Recently renovated with the use of the best quality materials in a sympathetic manner and to a traditional décor. The property consists of a two storey over basement building accommodating a lounge, bar, living accommodation, store/cold room and smoking area.
The property is equally as valuable as development potential.
The building is accessible from trinity street to the north side and at mill lane to the west side.
It is anticipated that the current structure and footprint would facilitate a change of use to accommodate 6 residential apartments subject to the relevant planning permission. Current zoning in the Louth County Development for the site is deemed as a "D1 Regeneration" area.
All conceivable amenities are within walking distance. Just meters from St. Dominic's park on the the river Boyne. A 4.5km Greenway and boardwalk brings you along the south bank of the river to the site of the Battle of the Boyne visitor center at oldbrige.
Features
Well maintained property in turnkey condition
Fully fitted lounge, Bar, function room and stores/cold room
Great location, benefits from large footfall traffic
7 day ordinary licence on and off sales
CCTV & Alarmed
High energy efficiency, low overheads
Fire and light compliant
Smoking Area
Living accommodation overhead
Floor area of c.405 m2
Potential for up to 6 apartments subject to relevant planning
Town center location
Zoned a "Regeneration" are on Louth County Development Plan 2021-2027
Gas fired central heating
Substantial existing building with a c2 Energy rating
ACCOMMODATION
Ground Floor c. 235 m2
Snug
Lounge
Smoking area
Disabled toilet
Men/women's toilets
First Floor c. 105m2
Living space
Cellar Room c. 115 m2
Stores
Cold rooms
Office
Bin storage
Construction
The property is of typical concrete Block construction with a painted render finish, pitched slate roof.
Essential services
Water- mains
Electricity-mains
Sewerage-Mains
Viewing
By appointment only
Negotiator
Anthony Byrne
AssocSCSI/AssocRICS
H.Cert. Property Studies
N.Dip. Building Surveying
License no. 003939-007400
For Sale
Guide Price: 450,000
7/8 Trinity Street, Drogheda, Co. Louth, A92X752
A rare opportunity to acquire a thriving traditional bar with a long established trade in Drogheda town centre. Donaghy's Bar occupies a pivotal, high profile location on the corner of Trinity Street and Mill lane in the heart of Drogheda town. Currently trading, any new owner will benefit from a long established and well earned trade. Recently renovated with the use of the best quality materials in a sympathetic manner and to a traditional décor. The property consists of a two storey over basement building accommodating a lounge, bar, living accommodation, store/cold room and smoking area.
The property is equally as valuable as development potential.
The building is accessible from trinity street to the north side and at mill lane to the west side.
It is anticipated that the current structure and footprint would facilitate a change of use to accommodate 6 residential apartments subject to the relevant planning permission. Current zoning in the Louth County Development for the site is deemed as a "D1 Regeneration" area.
All conceivable amenities are within walking distance. Just meters from St. Dominic's park on the the river Boyne. A 4.5km Greenway and boardwalk brings you along the south bank of the river to the site of the Battle of the Boyne visitor center at oldbrige.
Features
Well maintained property in turnkey condition
Fully fitted lounge, Bar, function room and stores/cold room
Great location, benefits from large footfall traffic
7 day ordinary licence on and off sales
CCTV & Alarmed
High energy efficiency, low overheads
Fire and light compliant
Smoking Area
Living accommodation overhead
Floor area of c.405 m2
Potential for up to 6 apartments subject to relevant planning
Town center location
Zoned a "Regeneration" are on Louth County Development Plan 2021-2027
Gas fired central heating
Substantial existing building with a c2 Energy rating
ACCOMMODATION
Ground Floor c. 235 m2
Snug
Lounge
Smoking area
Disabled toilet
Men/women's toilets
First Floor c. 105m2
Living space
Cellar Room c. 115 m2
Stores
Cold rooms
Office
Bin storage
Construction
The property is of typical concrete Block construction with a painted render finish, pitched slate roof.
Essential services
Water- mains
Electricity-mains
Sewerage-Mains
Viewing
By appointment only
Negotiator
Anthony Byrne
AssocSCSI/AssocRICS
H.Cert. Property Studies
N.Dip. Building Surveying
License no. 003939-007400
Please use the form below to contact the agent
Contact Agent

Contact Anthony Byrne Property Services on +35386 822 48 17

