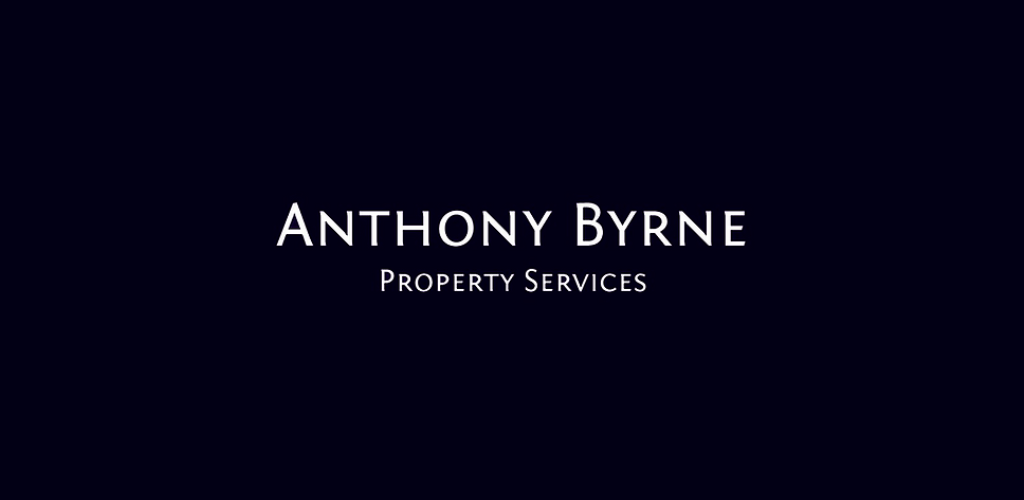Anthony Byrne Property Services
![]() Permanent link to this lot (for sharing and bookmark)
Permanent link to this lot (for sharing and bookmark)
https://www.lslauctions.com/LotDetail-ABPS-4070177
Sale Agreed
Sale Type: For Sale by Private Treaty
Overall Floor Area: 93 m² This very well maintained semi-detached residence is a bright and spacious home on the outskirts of the town centre. The property has an approximate floor area of c. 93m2.
Within walking distance of all typical amenities such as gyms, schools, child care facilities and shops. Travel time to Dublin in 40 minutes and to Belfast in 75 minutes. Located in the increasingly popular and very well located development of Termonabbey but within a quiet cul de sac.
Consisting of Entrance Hall, kitchen/diner/living, sitting room, Bathroom and bedroom 1 (with ensuite), bedroom 2 & bedroom 3
Externally to the rear the east facing garden is not overlooked, very well maintained with concrete boundary walls, a patio area and lock up facilities.
In great condition throughout this property offers great value for the discerning investor or home owner alike. Energy upgrades contribute to the higher than typical energy rating of B3.
Features
Situated in a great location, close to all amenities
Within walking distance to primary and secondary schools
Short drive to the amazing Termonfeckin beach & Seapoint golf course
Solid doors to ground floor
Off street parking
High energy rating
Quiet cul de sac
Built c.2001
Extending to a spacious 93m2
High energy rating
Well designed rear garden
ACCOMMODATION
Entrance Hall
Tiled Flooring, upgraded coving and ceiling rose
Kitchen/diner/living
fitted kitchen units, tiled floors and splashback, integrated oven, Hob & Hood, TV point, upgraded coving and ceiling rose, sliding doors onto patio and seating area
Living room
High quality Laminate flooring, TV point, upgraded coving and ceiling rose, gas fireplace with slate hearth and timber surround
Bedroom 1
High quality Laminate flooring, Built in sliding wardrobe, brick effect feature wall
En-suite
Tiled throughout, electric shower, towel heater, toilet,
Bedroom 2
High quality Laminate flooring, built in storage, TV Point
Bedroom 3
High quality Laminate flooring
Bathroom
Tiled throughout, bath tub, toilet, WHB & shavers light
Outside
Garden to the rear of the property, spacious storage lock up, side gate access to rear, off street parking, walled boundary to front garden
Construction
The property is of a traditional build type with a pebble dash & brick outer finish, uPVC double glazed windows and doors, uPVC fascia, soffit and downpipes
Essential services
Water - mains
Electricity - mains
Sewerage - Mains
Heating - Gas
Alarmed
Viewing
By appointment only
Negotiator
Anthony Byrne
AssocSCSI/AssocRICS
H.Cert. Property Studies
N.Dip. Building Surveying
license no. 003939-007400
Phone: 041 984 9930
Guide price
€270,000
Sale Agreed
(d1) 24 Cherrywood Close, Termon Abbey, Drogheda, Co. Louth, A92Y02Y
Sale Type: For Sale by Private Treaty
Overall Floor Area: 93 m² This very well maintained semi-detached residence is a bright and spacious home on the outskirts of the town centre. The property has an approximate floor area of c. 93m2.
Within walking distance of all typical amenities such as gyms, schools, child care facilities and shops. Travel time to Dublin in 40 minutes and to Belfast in 75 minutes. Located in the increasingly popular and very well located development of Termonabbey but within a quiet cul de sac.
Consisting of Entrance Hall, kitchen/diner/living, sitting room, Bathroom and bedroom 1 (with ensuite), bedroom 2 & bedroom 3
Externally to the rear the east facing garden is not overlooked, very well maintained with concrete boundary walls, a patio area and lock up facilities.
In great condition throughout this property offers great value for the discerning investor or home owner alike. Energy upgrades contribute to the higher than typical energy rating of B3.
Features
Situated in a great location, close to all amenities
Within walking distance to primary and secondary schools
Short drive to the amazing Termonfeckin beach & Seapoint golf course
Solid doors to ground floor
Off street parking
High energy rating
Quiet cul de sac
Built c.2001
Extending to a spacious 93m2
High energy rating
Well designed rear garden
ACCOMMODATION
Entrance Hall
Tiled Flooring, upgraded coving and ceiling rose
Kitchen/diner/living
fitted kitchen units, tiled floors and splashback, integrated oven, Hob & Hood, TV point, upgraded coving and ceiling rose, sliding doors onto patio and seating area
Living room
High quality Laminate flooring, TV point, upgraded coving and ceiling rose, gas fireplace with slate hearth and timber surround
Bedroom 1
High quality Laminate flooring, Built in sliding wardrobe, brick effect feature wall
En-suite
Tiled throughout, electric shower, towel heater, toilet,
Bedroom 2
High quality Laminate flooring, built in storage, TV Point
Bedroom 3
High quality Laminate flooring
Bathroom
Tiled throughout, bath tub, toilet, WHB & shavers light
Outside
Garden to the rear of the property, spacious storage lock up, side gate access to rear, off street parking, walled boundary to front garden
Construction
The property is of a traditional build type with a pebble dash & brick outer finish, uPVC double glazed windows and doors, uPVC fascia, soffit and downpipes
Essential services
Water - mains
Electricity - mains
Sewerage - Mains
Heating - Gas
Alarmed
Viewing
By appointment only
Negotiator
Anthony Byrne
AssocSCSI/AssocRICS
H.Cert. Property Studies
N.Dip. Building Surveying
license no. 003939-007400
Phone: 041 984 9930
Guide price
€270,000
Please use the form below to contact the agent

Contact Anthony Byrne Property Services on +35386 822 48 17

