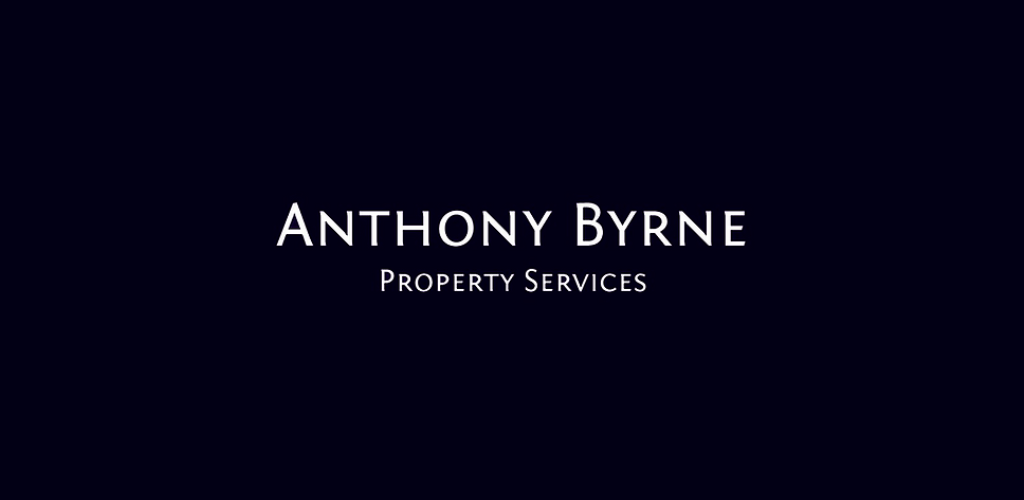Anthony Byrne Property Services
![]() Permanent link to this lot (for sharing and bookmark)
Permanent link to this lot (for sharing and bookmark)
https://www.lslauctions.com/LotDetail-ABPS-3841811
Not Available
Sale Type: For Sale by Private Treaty
Overall Floor Area: 90 m² Approached by a cobbledock drive this mid terrace property extends to c.90 m2 or 970 ft2. Maintained in great condition with a large two story extension to the rear lending to a spacious, well proportioned property throughout. Large garden and enclosed patio area to the rear.
Situated on Drogheda's north side this property will certainly appeal to anyone searching for a home within walking distance of the town center, our lady of Lourdes hospital and within a stone's throw of all conceivable amenities. Consisting of an entrance hall, living room, kitchen, downstairs WC, utility, main bathroom and three double bedrooms.
The location benefits from easy access to bus routes and the m1 motorway. bus & train routes to the capital are frequent. travel time to Dublin city center of 45 minutes and to Belfast 1hr 20 minutes.
Features
Spacious rear garden, walled boundaries
Internet availability
Double glazing throughout
Primary and secondary schools nearby
Built c. 1950, refurbished & extended c. 2010
Fitted kitchen with usual appliances
Easy access to m1 motorway, town center, bus and train stations
Convenient location with all typical amenities close by
GFCH
Electric shower
ACCOMMODATION
Entrance Hall
Solid wooden flooring
Living Room
Solid wooden flooring, cast iron fireplace, marble hearth with wooden surround
Kitchen
Tiled Flooring & splashbacks, fitted kitchen units, oven, hob & hood, fridge freezer
Downstairs WC
Tiled throughout, whb, toilet
Utility Room
Tiled throughout, washing machine, dryer
Main bathroom
Tiled throughout, whb, toilet, electric shower
Bedroom 1
Carpet flooring
Bedroom 2
Carpet flooring, velux window
Bedroom 3
Carpet flooring
Construction
The property is of a typical concrete construction with a red brick outer leaf, double glazed windows and uPVC front and rear doors. uPVC fascia, soffit and downpipes.
Outside
Enclosed rear garden with concrete boundary walls and wooden fence panelling. Garden shed to rear
Essential services
Water - mains
Electricity - mains
Sewerage - mains
Heating - gas fired central heating
Viewing
By appointment only
Not Available
Guide Price: 245,000
(d2) 12 Beechgrove Terrace, Drogheda, Co. Louth, A92FNY6
Sale Type: For Sale by Private Treaty
Overall Floor Area: 90 m² Approached by a cobbledock drive this mid terrace property extends to c.90 m2 or 970 ft2. Maintained in great condition with a large two story extension to the rear lending to a spacious, well proportioned property throughout. Large garden and enclosed patio area to the rear.
Situated on Drogheda's north side this property will certainly appeal to anyone searching for a home within walking distance of the town center, our lady of Lourdes hospital and within a stone's throw of all conceivable amenities. Consisting of an entrance hall, living room, kitchen, downstairs WC, utility, main bathroom and three double bedrooms.
The location benefits from easy access to bus routes and the m1 motorway. bus & train routes to the capital are frequent. travel time to Dublin city center of 45 minutes and to Belfast 1hr 20 minutes.
Features
Spacious rear garden, walled boundaries
Internet availability
Double glazing throughout
Primary and secondary schools nearby
Built c. 1950, refurbished & extended c. 2010
Fitted kitchen with usual appliances
Easy access to m1 motorway, town center, bus and train stations
Convenient location with all typical amenities close by
GFCH
Electric shower
ACCOMMODATION
Entrance Hall
Solid wooden flooring
Living Room
Solid wooden flooring, cast iron fireplace, marble hearth with wooden surround
Kitchen
Tiled Flooring & splashbacks, fitted kitchen units, oven, hob & hood, fridge freezer
Downstairs WC
Tiled throughout, whb, toilet
Utility Room
Tiled throughout, washing machine, dryer
Main bathroom
Tiled throughout, whb, toilet, electric shower
Bedroom 1
Carpet flooring
Bedroom 2
Carpet flooring, velux window
Bedroom 3
Carpet flooring
Construction
The property is of a typical concrete construction with a red brick outer leaf, double glazed windows and uPVC front and rear doors. uPVC fascia, soffit and downpipes.
Outside
Enclosed rear garden with concrete boundary walls and wooden fence panelling. Garden shed to rear
Essential services
Water - mains
Electricity - mains
Sewerage - mains
Heating - gas fired central heating
Viewing
By appointment only
Please use the form below to contact the agent

Contact Anthony Byrne Property Services on +35386 822 48 17

