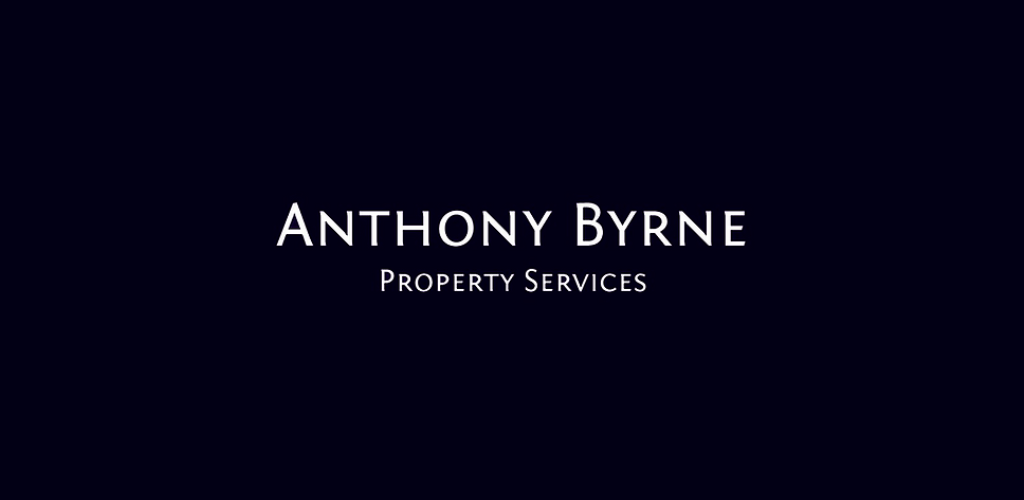Anthony Byrne Property Services
![]() Permanent link to this lot (for sharing and bookmark)
Permanent link to this lot (for sharing and bookmark)
https://www.lslauctions.com/LotDetail-ABPS-3639239
Not Available
Sale Type: For Sale by Private Treaty
Overall Floor Area: 68 m² A bright, spacious mid floor apartment in turnkey condition.
Situated in a very well maintained development in Northwood, Santry. Easy access to Beaumont Hospital, Dublin Airport, the M50 motorway and the City Centre. Within walking distance of all typical amenities including restaurants, convenience stores, gym, coffee shops & bars, Santry Park & playground.
Regular bus routes to Dublin City Centre at the entrance to the development.
An approximate internal floor area of c.68m2. Consisting of an entrance hall, Kitchen, Living/diner, Bathroom, two bedrooms (one ensuite) and balcony.
Management fees cover block insurance, bins and secure underground parking. The development is maintained to a very high standard serviced by a lift and cleaned regularly. The grounds are professionally landscaped and mature.
This property will certainly appeal to the discerning home owner when all the benefits of the property and location are considered.
Features
Mature development
Internet availability
Double glazing throughout
All typical amenities nearby
Built c. 2002
GFCH
Fitted kitchen with usual appliances
Energy efficient BER rating
Easy access to m1 and M50 motorway, City centre, bus routes
Convenient location with all typical amenities close by
Secure underground parking
ACCOMMODATION
Entrance Hall
Solid Flooring
Living/Dining Room
Solid Flooring, exits onto balcony
Kitchen
Linoleum Flooring, fitted kitchen units, oven, gas hob & hood, fridge freezer, Washing machine, Dishwasher
Main bathroom
Linoleum flooring, tiled bath enclosure and splashbacks, whb, toilet
Bedroom 1
Solid flooring, built in storage
En-suite
Linoleum flooring, tiled shower enclosure and splashback, Pump Shower, whb, toilet
Bedroom 2
Solid flooring, built in storage
Construction
The property is of a typical concrete construction with a rendered/red brick finish outer leaf, solid double glazed windows and doors.
Outside
Entrance to the property is approached by a concrete pathway with level threshold. Mature and landscaped grounds.
Essential services
Water— mains
Electricity—mains
Sewerage—mains
Heating—Gas fired central heating
Secure underground parking
Viewing
By appointment only
Not Available
Guide Price: 295,000
(d2) Apartment 61, Temple Court, Santry, Dublin 9, D09Y398
Sale Type: For Sale by Private Treaty
Overall Floor Area: 68 m² A bright, spacious mid floor apartment in turnkey condition.
Situated in a very well maintained development in Northwood, Santry. Easy access to Beaumont Hospital, Dublin Airport, the M50 motorway and the City Centre. Within walking distance of all typical amenities including restaurants, convenience stores, gym, coffee shops & bars, Santry Park & playground.
Regular bus routes to Dublin City Centre at the entrance to the development.
An approximate internal floor area of c.68m2. Consisting of an entrance hall, Kitchen, Living/diner, Bathroom, two bedrooms (one ensuite) and balcony.
Management fees cover block insurance, bins and secure underground parking. The development is maintained to a very high standard serviced by a lift and cleaned regularly. The grounds are professionally landscaped and mature.
This property will certainly appeal to the discerning home owner when all the benefits of the property and location are considered.
Features
Mature development
Internet availability
Double glazing throughout
All typical amenities nearby
Built c. 2002
GFCH
Fitted kitchen with usual appliances
Energy efficient BER rating
Easy access to m1 and M50 motorway, City centre, bus routes
Convenient location with all typical amenities close by
Secure underground parking
ACCOMMODATION
Entrance Hall
Solid Flooring
Living/Dining Room
Solid Flooring, exits onto balcony
Kitchen
Linoleum Flooring, fitted kitchen units, oven, gas hob & hood, fridge freezer, Washing machine, Dishwasher
Main bathroom
Linoleum flooring, tiled bath enclosure and splashbacks, whb, toilet
Bedroom 1
Solid flooring, built in storage
En-suite
Linoleum flooring, tiled shower enclosure and splashback, Pump Shower, whb, toilet
Bedroom 2
Solid flooring, built in storage
Construction
The property is of a typical concrete construction with a rendered/red brick finish outer leaf, solid double glazed windows and doors.
Outside
Entrance to the property is approached by a concrete pathway with level threshold. Mature and landscaped grounds.
Essential services
Water— mains
Electricity—mains
Sewerage—mains
Heating—Gas fired central heating
Secure underground parking
Viewing
By appointment only
Please use the form below to contact the agent

Contact Anthony Byrne Property Services on +35386 822 48 17

