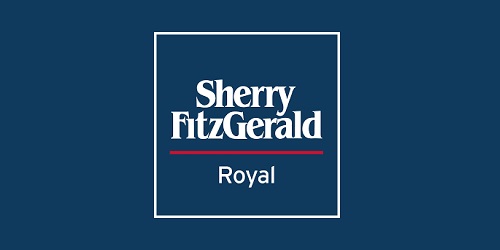Sherry FitzGerald Royal
![]() Permanent link (for sharing and bookmark)
Permanent link (for sharing and bookmark)
https://www.lslproperty.com/PropertyLotDetail-SFROYAL-4184760
Not Available
Sale Type: For Sale by Private Treaty
Overall Floor Area: 125 m² This surprising 4 bed property is prominently positioned at the end of row with its own set of steps leading to the front door and overlooking a well maintained green. The west facing balcony is surrounded by mature trees and hedgerows.
No 16 River Lane has a very deceptive interior to include entrance hall with good storage. sitting room with doors opening onto an enclosed balcony and double doors opening into a kitchen/dining room, utility with sink unit, guest toilet and ground floor bedroom. Upstairs there are 3 further bedrooms, ensuite and bathroom, all extending to circa. 1345 sq ft / 125 mts.
Rochford Manor was named in honour of Simon de Rochford who established the Priory of St. John the Baptist at Newtown c. 1202, which is just a short stroll from River Lane. The priory was built on the southern bank of the Boyne just across St. Peter's Bridge from the Victorine Priory. The Crutched Friars provided hospitality and care to the poor and travelers in medieval Europe.
Today Rochford Manor is located just off the Trim/Dublin Road (R154) within an easy stroll of Knightsbrook Hotel, Spa and Golf resort, hairdressers, filling station & convenience store, and close to the 111 bus stop, ideal for those commuting to the city.
Entrance Hall Understairs cloakspress. Carpeted.
Sitting Room Cream marble fireplace with wood surround and gas fire insert. Carpeted. French doors open onto balcony. Double doors open into kitchen Dining.
Kitchen Dining Room Fitted floor and wall units with Zanussi built in electric oven and 4 ring hob, Integrated Belling fridge and 3 drawer freezeer, integrated Electrolux dishwasher and extractor fan. Tiled floor and tiled over countertop.
Ground floor bedroom / office Carpeted.
Guest toilet w.c. with press flush and wash hand basin with mixer tap. Tiled floor and partly tiled walls with wall mounted mirror.
Utility Room Counterop with single drainer sink unit. Floor press. Hoover washing machine. Tiled floor and tiled over countertop.
Landing Hotpress with insulated cylinder.
Bedroom 2 (Master) Carpeted. Built in 2 door wardrobe.
En-Suite w.c. with press flush, w.c. with mixer tap. Tiled shower off mains. Partly tiled walls. Floor covering.
Bedroom 3 Built in 4 door wardrobe. Carpeted floor.
Bedroom 4 Carpeted.
Bathroom w.c.. with press flush, wash hand basin with mixer tap. Bath with shower screen and Triton T80 electric unit. Partly tiled walls and floor covering.
Not Available
Guide Price: 295,000
(d2) 16 Riverlane, Rochford Manor, Dublin Road, Trim, Co. Meath, C15W025
Sale Type: For Sale by Private Treaty
Overall Floor Area: 125 m² This surprising 4 bed property is prominently positioned at the end of row with its own set of steps leading to the front door and overlooking a well maintained green. The west facing balcony is surrounded by mature trees and hedgerows.
No 16 River Lane has a very deceptive interior to include entrance hall with good storage. sitting room with doors opening onto an enclosed balcony and double doors opening into a kitchen/dining room, utility with sink unit, guest toilet and ground floor bedroom. Upstairs there are 3 further bedrooms, ensuite and bathroom, all extending to circa. 1345 sq ft / 125 mts.
Rochford Manor was named in honour of Simon de Rochford who established the Priory of St. John the Baptist at Newtown c. 1202, which is just a short stroll from River Lane. The priory was built on the southern bank of the Boyne just across St. Peter's Bridge from the Victorine Priory. The Crutched Friars provided hospitality and care to the poor and travelers in medieval Europe.
Today Rochford Manor is located just off the Trim/Dublin Road (R154) within an easy stroll of Knightsbrook Hotel, Spa and Golf resort, hairdressers, filling station & convenience store, and close to the 111 bus stop, ideal for those commuting to the city.
Entrance Hall Understairs cloakspress. Carpeted.
Sitting Room Cream marble fireplace with wood surround and gas fire insert. Carpeted. French doors open onto balcony. Double doors open into kitchen Dining.
Kitchen Dining Room Fitted floor and wall units with Zanussi built in electric oven and 4 ring hob, Integrated Belling fridge and 3 drawer freezeer, integrated Electrolux dishwasher and extractor fan. Tiled floor and tiled over countertop.
Ground floor bedroom / office Carpeted.
Guest toilet w.c. with press flush and wash hand basin with mixer tap. Tiled floor and partly tiled walls with wall mounted mirror.
Utility Room Counterop with single drainer sink unit. Floor press. Hoover washing machine. Tiled floor and tiled over countertop.
Landing Hotpress with insulated cylinder.
Bedroom 2 (Master) Carpeted. Built in 2 door wardrobe.
En-Suite w.c. with press flush, w.c. with mixer tap. Tiled shower off mains. Partly tiled walls. Floor covering.
Bedroom 3 Built in 4 door wardrobe. Carpeted floor.
Bedroom 4 Carpeted.
Bathroom w.c.. with press flush, wash hand basin with mixer tap. Bath with shower screen and Triton T80 electric unit. Partly tiled walls and floor covering.
Please use the form below to contact the agent

Contact Sherry FitzGerald Royal on +353 46 943 1525