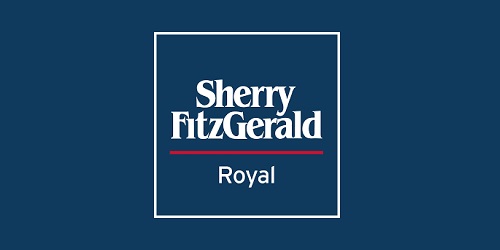Sherry FitzGerald Royal
![]() Permanent link (for sharing and bookmark)
Permanent link (for sharing and bookmark)
https://www.lslproperty.com/PropertyLotDetail-SFROYAL-4140585
For Sale
Sale Type: For Sale by Private Treaty THE PROPERTY OFFERS A RARE OPPORTUNITY FOR SOMEONE TO REVIVE THE SPIRIT AND ELEGANCE OF THIS ONCE ENVIOUS HOLDING.
THE HISTORICAL ARCHIVES TELL US:- “THE GLEBE, ON THE TRIM ROAD, ERECTED IN 1821 WAS ONCE THE RESIDENCE OF THE PROTESTANT CLERGYMAN. THE TOWNLAND OF GLEBE AT THAT TIME CONTAINED 34 ACRES AND THE SON OF ONE OF THE LAST RESIDENT RECTORS, CHARLES EDWARD THOMPSON, BECAME MASTER OF THE ROTUNDA HOSPITAL IN 1952.”
THE RECTOR ADMINISTERED AT ST. KINETH’S CHURCH, WHICH IS WITHIN WALKING DISTANCE OF THE HOUSE, AND A LOVELY ETCHING OF THE CHURCH IS DISPLAYED ON VIEW IN THE ENTRANCE HALL OF THE HOUSE.
This striking 2 storey over basement property, with many of its original features, including fireplaces, front door with fan light, architraving to name a few, stands today on 2.65 hectares / 6.548 acres. and was refurbished in 2005.. The old walled garden wraps around the courtyard buildings which were partly converted in 2014 and would need further attention.
Ballivor is a charming village with a host of amenities all within a stroll of The Glebe House. Facilities in the village of Ballivor include excellent primary school, playschools, credit union, convenience stores, pharmacy and many more. Within easy commute to Dublin via M4 and N3 only 15 minutes away and the vibrant towns of Trim, Navan and Mullingar.
Entrance Hall Original double doors with fan light, railings and granite steps. Coving and centre piece.
Drawing Room Original arch feature.
Living Room Original tongued and grooved floor with white and green marble fireplace and raised hearth and basket. Connecting door to diningroom. Shutters on windows. Coving and centre piece.
Dining Room Original tongued and grooved wood floor. Original marble fireplace. Coving and centre piece.
Lower ground floor
Kitchen Fitted units with single drainer sink unit. Large island.
Utility Room Fitted floor and wall presses with sink unit.
Famiily Room/Playroom
Upper Landing
Bedroom 1 Hidden wardrobe, shower and toilet. Fitted wardrobe and walk in wardrobe.
Bathroom w.c. wash hand basin with marble top, undermounted bowl with mixer tap. Bath and shower.
Bedroom 2
Bedroom 3 Original fireplace with tiles.
Bedroom 4 Original fireplace with tiles.
Courtyard Mews (partly converted) Includes entrance hall, sittingroom, bathroom and standalone shower. Stairs leads to first floor where there are 2 rooms. A further stairs leads to a landing and 2 rooms.
For Sale
Guide Price: 500,000
The Glebe, Ballivor, Co Meath, C15V889
Sale Type: For Sale by Private Treaty THE PROPERTY OFFERS A RARE OPPORTUNITY FOR SOMEONE TO REVIVE THE SPIRIT AND ELEGANCE OF THIS ONCE ENVIOUS HOLDING.
THE HISTORICAL ARCHIVES TELL US:- “THE GLEBE, ON THE TRIM ROAD, ERECTED IN 1821 WAS ONCE THE RESIDENCE OF THE PROTESTANT CLERGYMAN. THE TOWNLAND OF GLEBE AT THAT TIME CONTAINED 34 ACRES AND THE SON OF ONE OF THE LAST RESIDENT RECTORS, CHARLES EDWARD THOMPSON, BECAME MASTER OF THE ROTUNDA HOSPITAL IN 1952.”
THE RECTOR ADMINISTERED AT ST. KINETH’S CHURCH, WHICH IS WITHIN WALKING DISTANCE OF THE HOUSE, AND A LOVELY ETCHING OF THE CHURCH IS DISPLAYED ON VIEW IN THE ENTRANCE HALL OF THE HOUSE.
This striking 2 storey over basement property, with many of its original features, including fireplaces, front door with fan light, architraving to name a few, stands today on 2.65 hectares / 6.548 acres. and was refurbished in 2005.. The old walled garden wraps around the courtyard buildings which were partly converted in 2014 and would need further attention.
Ballivor is a charming village with a host of amenities all within a stroll of The Glebe House. Facilities in the village of Ballivor include excellent primary school, playschools, credit union, convenience stores, pharmacy and many more. Within easy commute to Dublin via M4 and N3 only 15 minutes away and the vibrant towns of Trim, Navan and Mullingar.
Entrance Hall Original double doors with fan light, railings and granite steps. Coving and centre piece.
Drawing Room Original arch feature.
Living Room Original tongued and grooved floor with white and green marble fireplace and raised hearth and basket. Connecting door to diningroom. Shutters on windows. Coving and centre piece.
Dining Room Original tongued and grooved wood floor. Original marble fireplace. Coving and centre piece.
Lower ground floor
Kitchen Fitted units with single drainer sink unit. Large island.
Utility Room Fitted floor and wall presses with sink unit.
Famiily Room/Playroom
Upper Landing
Bedroom 1 Hidden wardrobe, shower and toilet. Fitted wardrobe and walk in wardrobe.
Bathroom w.c. wash hand basin with marble top, undermounted bowl with mixer tap. Bath and shower.
Bedroom 2
Bedroom 3 Original fireplace with tiles.
Bedroom 4 Original fireplace with tiles.
Courtyard Mews (partly converted) Includes entrance hall, sittingroom, bathroom and standalone shower. Stairs leads to first floor where there are 2 rooms. A further stairs leads to a landing and 2 rooms.
Please use the form below to contact the agent
Contact Agent

Contact Sherry FitzGerald Royal on +353 46 943 1525