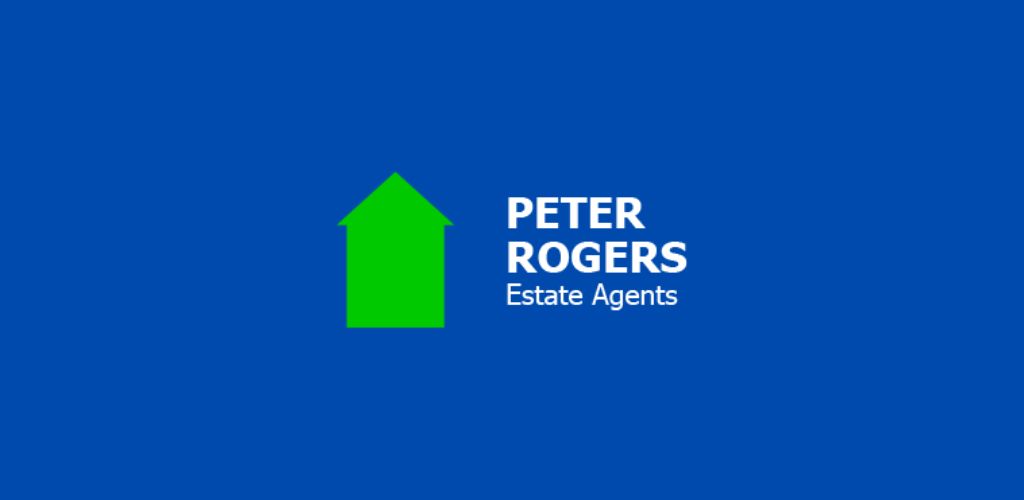Peter Rogers Estate Agents NI
![]() Permanent link (for sharing and bookmark)
Permanent link (for sharing and bookmark)
https://www.lslproperty.com/PropertyLotDetail-PREA-3748409
For Sale
Oil fired central heating system with ground floor under floor heating and solar panels for heating water additionally / Upvc double glazed windows.
Deluxe fitted kitchen with Range master range cooker and extractor hood.
Three bedrooms and one generous entertainment sized Lounge / Dining Room with vaulted ceiling.
Master bedroom with en-suite wet room style shower, Deluxe white bathroom suite and a further shower room with white suite.
Gardens to rear in paved patio courtyard, lawned area with shrubs, bushes and trees and a large greenhouse with two grapevine and fig trees.
Detached matching garage.
This unique property was formally a ‘Forge’ and has been lovingly converted into a beautiful home with many wonderful features that make this one of those incredible houses that you will never forget. From an external appraisal the property is very inviting, but it is only when you step into the property that you really appreciate all it has to offer in character and charm.
Ground Floor
Enclosed entrance porch with ceramic tiled floor.
BEDROOM (1):
6.43m x 3.78m (21' 1" x 12' 5")
Built-in robe.
SHOWER ROOM:
White suite comprising fully tiled shower cubicle in wet room style, wash hand basin, low flush WC, wall tiling, ceramic tiled floor, extractor fan.
BEDROOM (2):
5.21m x 3.78m (17' 1" x 12' 5")
Ceramic tiled floor. Upvc double glazed french door to rear.
DELUXE BATHROOM :
White suite comprising free standing bath with mixer taps and telephone hand shower, fully tiled shower cubicle, pedestal wash hand basin, low flush WC, wall tiling, ceramic tiled floor, recessed spotlighting, extractor fan.
DELUXE FITTED KITCHEN :
4.95m x 4.27m (16' 3" x 14' 0")
Belfast sink with drainer and mixer taps, range of high and low level units with solid wood work tops, ‘Range master range cooker, extractor hood, centre island with wine rack, ceramic tiled floor, archway to…..
LOUNGE / DINING ROOM :
8.41m x 6.76m (27' 7" x 22' 2")
With feature vaulted ceiling, feature fireplace with brick chimney breast, raised stone hearth, ceramic tiled floor
INNER HALLWAY:
First Floor
BEDROOM (3):
5.79m x 4.75m (19' 0" x 15' 7")
White suite comprising fully tiled shower cubicle, wash hand basin, low flush WC,
wall tiling, ceramic tiled floor, heated chrome towel rail.
Outside
DETACHED GARAGE :
6.02m x 4.57m (19' 9" x 15' 0")
Electric up and over door with light and power, oil fired boiler, plumbed for washing machine, approached by driveway.
Large greenhouse with two grapevines and fig trees, outside water tap, outside light, oil storage tank.
GARDENS :
To rear enclosed in paved patio courtyard and lawned area.
GROUND RENT :
FREEHOLD
Directions
Off Rubane Road on the right.
For Sale
Guide Price: 299,950
12 Ballycranmore Road, Kircubbin, BT22 1AA
Oil fired central heating system with ground floor under floor heating and solar panels for heating water additionally / Upvc double glazed windows.
Deluxe fitted kitchen with Range master range cooker and extractor hood.
Three bedrooms and one generous entertainment sized Lounge / Dining Room with vaulted ceiling.
Master bedroom with en-suite wet room style shower, Deluxe white bathroom suite and a further shower room with white suite.
Gardens to rear in paved patio courtyard, lawned area with shrubs, bushes and trees and a large greenhouse with two grapevine and fig trees.
Detached matching garage.
This unique property was formally a ‘Forge’ and has been lovingly converted into a beautiful home with many wonderful features that make this one of those incredible houses that you will never forget. From an external appraisal the property is very inviting, but it is only when you step into the property that you really appreciate all it has to offer in character and charm.
Ground Floor
Enclosed entrance porch with ceramic tiled floor.
BEDROOM (1):
6.43m x 3.78m (21' 1" x 12' 5")
Built-in robe.
SHOWER ROOM:
White suite comprising fully tiled shower cubicle in wet room style, wash hand basin, low flush WC, wall tiling, ceramic tiled floor, extractor fan.
BEDROOM (2):
5.21m x 3.78m (17' 1" x 12' 5")
Ceramic tiled floor. Upvc double glazed french door to rear.
DELUXE BATHROOM :
White suite comprising free standing bath with mixer taps and telephone hand shower, fully tiled shower cubicle, pedestal wash hand basin, low flush WC, wall tiling, ceramic tiled floor, recessed spotlighting, extractor fan.
DELUXE FITTED KITCHEN :
4.95m x 4.27m (16' 3" x 14' 0")
Belfast sink with drainer and mixer taps, range of high and low level units with solid wood work tops, ‘Range master range cooker, extractor hood, centre island with wine rack, ceramic tiled floor, archway to…..
LOUNGE / DINING ROOM :
8.41m x 6.76m (27' 7" x 22' 2")
With feature vaulted ceiling, feature fireplace with brick chimney breast, raised stone hearth, ceramic tiled floor
INNER HALLWAY:
First Floor
BEDROOM (3):
5.79m x 4.75m (19' 0" x 15' 7")
White suite comprising fully tiled shower cubicle, wash hand basin, low flush WC,
wall tiling, ceramic tiled floor, heated chrome towel rail.
Outside
DETACHED GARAGE :
6.02m x 4.57m (19' 9" x 15' 0")
Electric up and over door with light and power, oil fired boiler, plumbed for washing machine, approached by driveway.
Large greenhouse with two grapevines and fig trees, outside water tap, outside light, oil storage tank.
GARDENS :
To rear enclosed in paved patio courtyard and lawned area.
GROUND RENT :
FREEHOLD
Directions
Off Rubane Road on the right.
Please use the form below to contact the agent
Contact Agent

Contact Peter Rogers Estate Agents NI on +44 28 9182 3923