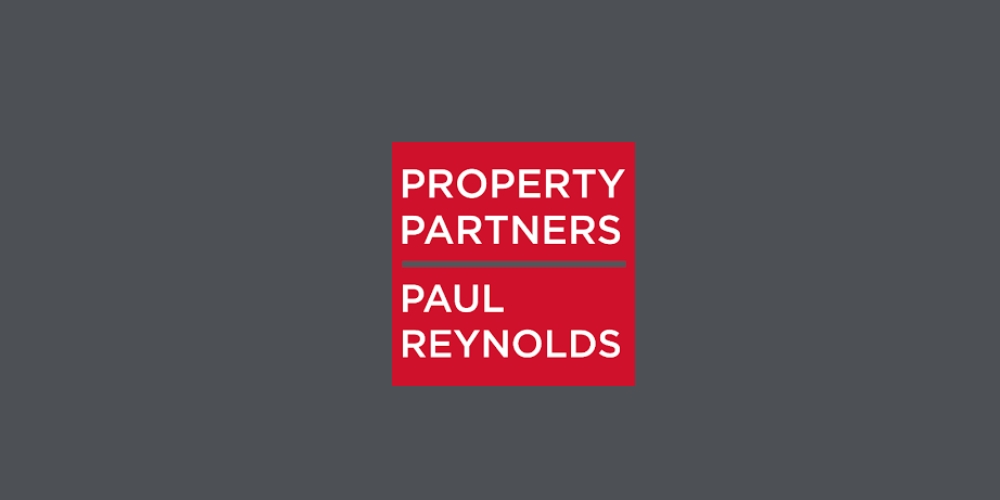Property Partners Paul Reynolds
![]() Permanent link (for sharing and bookmark)
Permanent link (for sharing and bookmark)
https://www.lslproperty.com/PropertyLotDetail-PPPR-4148195
For Sale
Sale Type: For Sale by Private Treaty
Overall Floor Area: 171 m² Sherry Fitzgerald Paul Reynolds have the pleasure in presenting to the market this beautiful detached bungalow. Set on the most scenic site along The Stunning Wild Atlantic Way and minutes from Dunfanaghy Golf Course. This property offers many features and has the added benefit of adjoining self contained accommodation.
The property occupies a beautifully landscaped site with stone chipped driveway and many sun drenched seating areas and raised decking area making full use of the surrounding views.
Internally the spacious, bright accommodation flows effortlessly between rooms and includes 2 reception rooms, kitchen/dining/living area and 4 no. bedrooms, 2 of which are ensuite.
The self contained accommodation is over two floors and comprises open plan kitchen/dining/living area with ensuite bedroom on first floor.
This property is sure to impress and viewing is highly recommended
Entrance Hall 4.5 x 2.0. L Shaped with glass panel door on entrance. Laminated timber flooring and suspended painted timber ceiling. Hot press.
Lounge 4.5 x 3.5. Solid wooden flooring. Fireplace with display units at either side. Recessed ceiling lights with dimmer switch. Double aspect full length windows with views.
Kitchen/Dining area 5.8 x 4.0. Solid wooden flooring. Eye and low level kitchen units with stainless steel sink. Built in double oven and four ring ceramic hob with overhead extractor fan. Plumbed for dishwasher and washing machine. Feature bay window in dining area. Solid fuel burning stove with ornate brick surround and timber mantle.
Lounge 6.6 x 6.4. Carpet covering on floor.
Bedroom 1 3.4 x 2.6. Carpet covering on floor
Ensuite 1.7 x 1.0. Tiled flooring and partially tiled walls. Comprising w.c, wash hand basin and shower.
Bedroom 2 3.5 x 2.5. Carpet covering on floor
Ensuite 1.8 x 1.0. Tiled flooring and partially tiled walls. Comprising w.c, wash hand basin and shower.
Bedroom 3 3.6 x 3.2. Laminated timber flooring. Full length window promoting views
Bedroom 4/Office 3.7 x 2.2. Laminated timber flooring
Bathroom Tiled flooring and walls. Comprising w.c, wash hand basin and bath with mixer tap for overhead shower.
Self Contained Accommodation
Open plan living/kitchen/dining area 6.18 x 4.42. Laminated timber flooring. Eye and low level units with stainless steel sink. Ample dining space. Solid fuel burning stove with feature brick surround and timber mantle in living area. Recessed ceiling lights. Double door leading to private West facing courtyard area
Bedroom 5.2 x 2.9. Laminated timber flooring.
Ensuite 3.5 x 1.4. Tiled flooring and partially tiled walls. Comprising w.c, wash hand basin and shower
For Sale
Guide Price: 425,000
Sandhill, Dunfanaghy, Co. Donegal, F92Y5W5
Sale Type: For Sale by Private Treaty
Overall Floor Area: 171 m² Sherry Fitzgerald Paul Reynolds have the pleasure in presenting to the market this beautiful detached bungalow. Set on the most scenic site along The Stunning Wild Atlantic Way and minutes from Dunfanaghy Golf Course. This property offers many features and has the added benefit of adjoining self contained accommodation.
The property occupies a beautifully landscaped site with stone chipped driveway and many sun drenched seating areas and raised decking area making full use of the surrounding views.
Internally the spacious, bright accommodation flows effortlessly between rooms and includes 2 reception rooms, kitchen/dining/living area and 4 no. bedrooms, 2 of which are ensuite.
The self contained accommodation is over two floors and comprises open plan kitchen/dining/living area with ensuite bedroom on first floor.
This property is sure to impress and viewing is highly recommended
Entrance Hall 4.5 x 2.0. L Shaped with glass panel door on entrance. Laminated timber flooring and suspended painted timber ceiling. Hot press.
Lounge 4.5 x 3.5. Solid wooden flooring. Fireplace with display units at either side. Recessed ceiling lights with dimmer switch. Double aspect full length windows with views.
Kitchen/Dining area 5.8 x 4.0. Solid wooden flooring. Eye and low level kitchen units with stainless steel sink. Built in double oven and four ring ceramic hob with overhead extractor fan. Plumbed for dishwasher and washing machine. Feature bay window in dining area. Solid fuel burning stove with ornate brick surround and timber mantle.
Lounge 6.6 x 6.4. Carpet covering on floor.
Bedroom 1 3.4 x 2.6. Carpet covering on floor
Ensuite 1.7 x 1.0. Tiled flooring and partially tiled walls. Comprising w.c, wash hand basin and shower.
Bedroom 2 3.5 x 2.5. Carpet covering on floor
Ensuite 1.8 x 1.0. Tiled flooring and partially tiled walls. Comprising w.c, wash hand basin and shower.
Bedroom 3 3.6 x 3.2. Laminated timber flooring. Full length window promoting views
Bedroom 4/Office 3.7 x 2.2. Laminated timber flooring
Bathroom Tiled flooring and walls. Comprising w.c, wash hand basin and bath with mixer tap for overhead shower.
Self Contained Accommodation
Open plan living/kitchen/dining area 6.18 x 4.42. Laminated timber flooring. Eye and low level units with stainless steel sink. Ample dining space. Solid fuel burning stove with feature brick surround and timber mantle in living area. Recessed ceiling lights. Double door leading to private West facing courtyard area
Bedroom 5.2 x 2.9. Laminated timber flooring.
Ensuite 3.5 x 1.4. Tiled flooring and partially tiled walls. Comprising w.c, wash hand basin and shower
Please use the form below to contact the agent
Contact Agent

Contact Property Partners Paul Reynolds on +353 74 912 2399