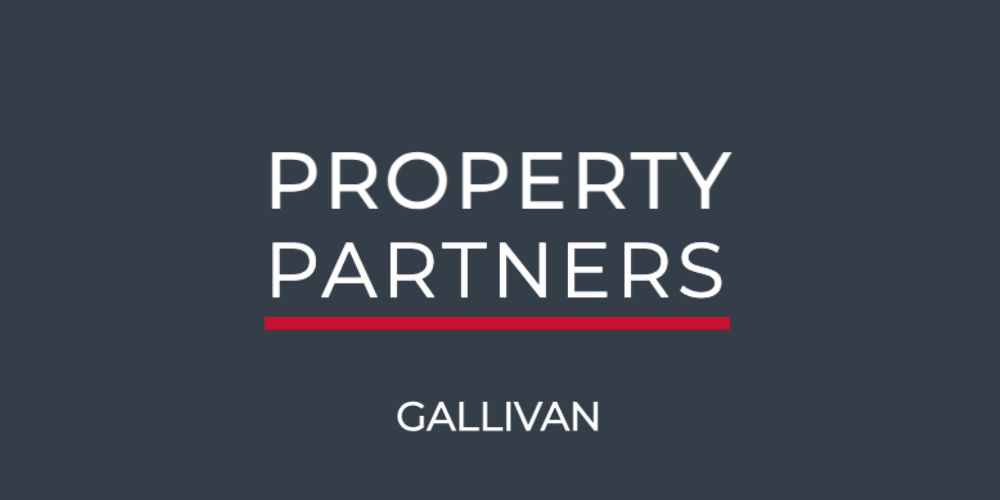Property Partners Gallivan
![]() Permanent link (for sharing and bookmark)
Permanent link (for sharing and bookmark)
https://www.lslproperty.com/PropertyLotDetail-PPGAN-4248584
For Sale
Sale Type: For Sale by Private Treaty
Overall Floor Area: 121 m² 4 bed (2 bath) semi-detached home (approx. 1,300 sq ft) just a short stroll from Killarney town centre and the National Park. Local primary and secondary schools are also within walking distance of the property. The 22 metre long south facing rear garden is the jewel in the crown. Freshly painted throughout, this home is ready for the purchasers to move straight in to.
Oil fired central heating with radiators throughout.
Concrete first floor.
PVC windows.
Painted teak front door.
Paved driveway with off-street parking for 1-2 cars.
Side gate.
Concrete block wall around rear garden.
Timber garden shed with overhang for storing fuel.
Outside tap.
BER pending.
Accommodation
Entrance Hall (Part 1) - 10'8" (3.25m) x 4'11" (1.5m)
Tiled floor. Carpeted stairs to first floor.
Entrance Hall (Part 2) - 6'1" (1.85m) x 10'2" (3.1m)
Tiled floor.
Lounge - 14'9" (4.5m) x 11'6" (3.51m)
Carpet. Solid fuel stove open fire with granite hearth, timber surround & cast iron insert.
Bedroom 1 - 10'10" (3.3m) x 8'1" (2.46m)
Carpet. Built in wardrobes.
Guest WC - 4'11" (1.5m) x 6'1" (1.85m)
Wheelchair accessible. WC. WHB. Light fittings. Tiled floor and around sink and toilet.
Kitchen/Diner - 15'11" (4.85m) x 11'11" (3.63m)
Tiled floor. Maple shaker style fitted kitchen. Plumbed for dishwasher. Sink. Gas hob. Single oven. Fridge/freezer.
Utility - 8'6" (2.59m) x 4'7" (1.4m)
Plumbed for washing machine. Maple shaker style fitted units. Sink. Indoor Firebird oil boiler.
First Floor Landing - 7'3" (2.21m) x 11'8" (3.56m)
Carpet.
Bedroom 2 - 11'6" (3.51m) x 14'9" (4.5m)
Master bedroom. Built in wardrobes. Carpet.
En Suite - 8'6" (2.59m) x 6'1" (1.85m)
Fully tiled. Shower. WC. WHB.
Bedroom 3 - 14'9" (4.5m) x 9'0" (2.74m)
Carpet. Built in wardrobes.
Hot Press - 2'2" (0.66m) x 3'11" (1.19m)
Shelved.
Bedroom 4 - 14'7" (4.45m) x 11'0" (3.35m)
Carpet. Built in wardrobes.
Main Bath - 7'3" (2.21m) x 7'11" (2.41m)
Fully tiled. Bath with electric shower overhead. WHB. WC. Light fittings.
Note:
Please note we have not tested any apparatus, fixtures, fittings, or services. Interested parties must undertake their own investigation into the working order of these items. All measurements are approximate and photographs provided for guidance only. Property Reference :GALL2067
DIRECTIONS:
Eircode V93 A3P8
For Sale
Guide Price: 325,000
30 Bruach Na Habhann, Direen, Killarney, Co. Kerry, V93A3P8
Sale Type: For Sale by Private Treaty
Overall Floor Area: 121 m² 4 bed (2 bath) semi-detached home (approx. 1,300 sq ft) just a short stroll from Killarney town centre and the National Park. Local primary and secondary schools are also within walking distance of the property. The 22 metre long south facing rear garden is the jewel in the crown. Freshly painted throughout, this home is ready for the purchasers to move straight in to.
Oil fired central heating with radiators throughout.
Concrete first floor.
PVC windows.
Painted teak front door.
Paved driveway with off-street parking for 1-2 cars.
Side gate.
Concrete block wall around rear garden.
Timber garden shed with overhang for storing fuel.
Outside tap.
BER pending.
Accommodation
Entrance Hall (Part 1) - 10'8" (3.25m) x 4'11" (1.5m)
Tiled floor. Carpeted stairs to first floor.
Entrance Hall (Part 2) - 6'1" (1.85m) x 10'2" (3.1m)
Tiled floor.
Lounge - 14'9" (4.5m) x 11'6" (3.51m)
Carpet. Solid fuel stove open fire with granite hearth, timber surround & cast iron insert.
Bedroom 1 - 10'10" (3.3m) x 8'1" (2.46m)
Carpet. Built in wardrobes.
Guest WC - 4'11" (1.5m) x 6'1" (1.85m)
Wheelchair accessible. WC. WHB. Light fittings. Tiled floor and around sink and toilet.
Kitchen/Diner - 15'11" (4.85m) x 11'11" (3.63m)
Tiled floor. Maple shaker style fitted kitchen. Plumbed for dishwasher. Sink. Gas hob. Single oven. Fridge/freezer.
Utility - 8'6" (2.59m) x 4'7" (1.4m)
Plumbed for washing machine. Maple shaker style fitted units. Sink. Indoor Firebird oil boiler.
First Floor Landing - 7'3" (2.21m) x 11'8" (3.56m)
Carpet.
Bedroom 2 - 11'6" (3.51m) x 14'9" (4.5m)
Master bedroom. Built in wardrobes. Carpet.
En Suite - 8'6" (2.59m) x 6'1" (1.85m)
Fully tiled. Shower. WC. WHB.
Bedroom 3 - 14'9" (4.5m) x 9'0" (2.74m)
Carpet. Built in wardrobes.
Hot Press - 2'2" (0.66m) x 3'11" (1.19m)
Shelved.
Bedroom 4 - 14'7" (4.45m) x 11'0" (3.35m)
Carpet. Built in wardrobes.
Main Bath - 7'3" (2.21m) x 7'11" (2.41m)
Fully tiled. Bath with electric shower overhead. WHB. WC. Light fittings.
Note:
Please note we have not tested any apparatus, fixtures, fittings, or services. Interested parties must undertake their own investigation into the working order of these items. All measurements are approximate and photographs provided for guidance only. Property Reference :GALL2067
DIRECTIONS:
Eircode V93 A3P8
Please use the form below to contact the agent
Contact Agent

Contact Property Partners Gallivan on +353646634177