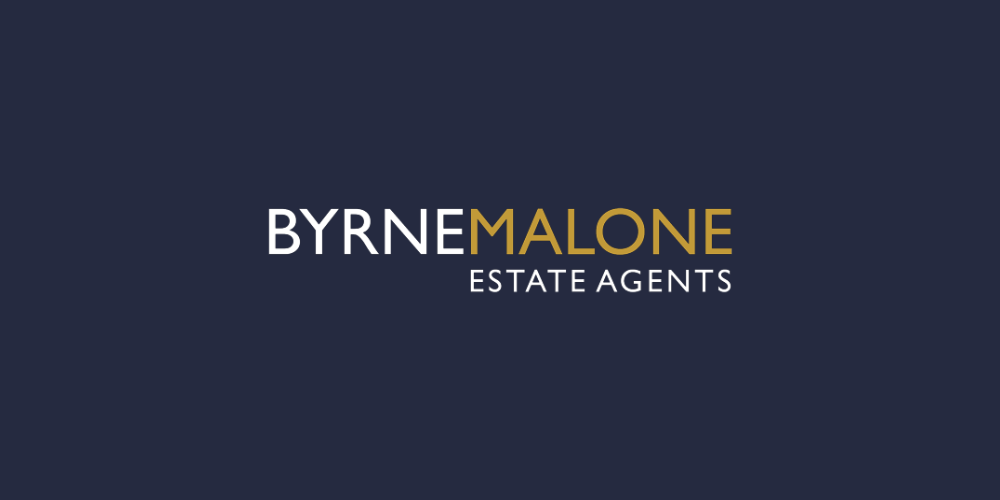Malone Byrne Estate Agents
![]() Permanent link to this lot (for sharing and bookmark)
Permanent link to this lot (for sharing and bookmark)
https://www.lslproperty.com/PropertyLotDetail-MBEA-4254037
For Sale
Wed, 04/09
18:00 - 18:30
Sat, 07/09
11:45 - 12:15 Byrne Malone Estate agents are delighted to present 35 Pairc Gleann Trasna to the market for sale. This stunning three bedroom (three bathroom) family home is ideally located on a quiet cul-de-sac close to all local amenities (local shops, schools, Aylesbury Park) with the LUAS and The Square Shopping Centre within walking distance. The N81, M50 and N7 just minutes away by car. This bright and very spacious, 101m2 family home is presented in excellent order throughout and briefly comprises of a lounge with feature, open fireplace, a superb, open-plan kitchen/diner opening onto the rear garden, three great size bedrooms with en-suite to master bedroom, family bathroom and downstairs W.C. To the rear is a lovely garden with a large, deck area and to the front a cobble-lock driveway providing off-street parking. Many additional benefits include full double glazing throughout, gas-fired heating, an enclosed porch, integrated appliances, fitted wardrobes to all bedrooms and alarm.
To view this exceptional property call us today on 01 912 5500.
Lounge: 4.60m x 3.20m DG windows to front aspect, laminate flooring, feature open fireplace with cast iron surround and tiled hearthstone, coved ceiling and sliding doors to kitchen/diner.
Kitchen/diner: 5.90m x 5.10m
Kitchen area: Dual aspect with DG windows to both side and rear aspect, laminate flooring, a range of both eye and base level kitchen units with block-effect works surfaces and subway tiled splash-backs, integrated oven, hob and extractor, integrated dishwasher and integrated fridge/freezer.
Dining area: Dg French doors to garden and lamintae flooring.
Hallway: 5.90m x 1.70m Enclosed DG porch, wood front door, laminate flooring, door to W.C., stairs to first floor, coved ceiling and alarm pad.
W.C.: 1.50m x 0.70m Tiled flooring, pedestal hand basin and W.C.
Landing: 2.70m x 2.70m Hot press and attic hatch.
Bedroom 1: 4.60m x 3.00m DG windows to front aspect, laminate flooring, fitted wardrobes and door to en-suite.
En-suite: 2.20m x 1.20m DG frosted glass window to side aspect, tiled flooring, fully tiled shower, pedestal hand basin and W.C.
Bedroom 2: 3.30m x 2.80m DG windows to rear aspect, laminte flooring and fitted wardrobes.
Bedroom 3: 2.70m x 2.00m DG windows to front aspect, laminate flooring and fitted wardrobes.
Bathroom: 2.00m x 1.60m DG frosted glass windows to rear aspect, tiled flooring, fully tiled walls, bath with Triton electric shower over, pedestal hand basin and W.C.
Garden: Laid to lawn with a large deck area, large metal shed and side gate with access to driveway.
Front: Driveway providing off-street parking.
For Sale
Guide Price: 415,000
Lot 5831885, 35 Páirc Gleann Trasna, Aylesbury, Aylesbury, Dublin 24, D24XRK6
Wed, 04/09
18:00 - 18:30
Sat, 07/09
11:45 - 12:15 Byrne Malone Estate agents are delighted to present 35 Pairc Gleann Trasna to the market for sale. This stunning three bedroom (three bathroom) family home is ideally located on a quiet cul-de-sac close to all local amenities (local shops, schools, Aylesbury Park) with the LUAS and The Square Shopping Centre within walking distance. The N81, M50 and N7 just minutes away by car. This bright and very spacious, 101m2 family home is presented in excellent order throughout and briefly comprises of a lounge with feature, open fireplace, a superb, open-plan kitchen/diner opening onto the rear garden, three great size bedrooms with en-suite to master bedroom, family bathroom and downstairs W.C. To the rear is a lovely garden with a large, deck area and to the front a cobble-lock driveway providing off-street parking. Many additional benefits include full double glazing throughout, gas-fired heating, an enclosed porch, integrated appliances, fitted wardrobes to all bedrooms and alarm.
To view this exceptional property call us today on 01 912 5500.
Lounge: 4.60m x 3.20m DG windows to front aspect, laminate flooring, feature open fireplace with cast iron surround and tiled hearthstone, coved ceiling and sliding doors to kitchen/diner.
Kitchen/diner: 5.90m x 5.10m
Kitchen area: Dual aspect with DG windows to both side and rear aspect, laminate flooring, a range of both eye and base level kitchen units with block-effect works surfaces and subway tiled splash-backs, integrated oven, hob and extractor, integrated dishwasher and integrated fridge/freezer.
Dining area: Dg French doors to garden and lamintae flooring.
Hallway: 5.90m x 1.70m Enclosed DG porch, wood front door, laminate flooring, door to W.C., stairs to first floor, coved ceiling and alarm pad.
W.C.: 1.50m x 0.70m Tiled flooring, pedestal hand basin and W.C.
Landing: 2.70m x 2.70m Hot press and attic hatch.
Bedroom 1: 4.60m x 3.00m DG windows to front aspect, laminate flooring, fitted wardrobes and door to en-suite.
En-suite: 2.20m x 1.20m DG frosted glass window to side aspect, tiled flooring, fully tiled shower, pedestal hand basin and W.C.
Bedroom 2: 3.30m x 2.80m DG windows to rear aspect, laminte flooring and fitted wardrobes.
Bedroom 3: 2.70m x 2.00m DG windows to front aspect, laminate flooring and fitted wardrobes.
Bathroom: 2.00m x 1.60m DG frosted glass windows to rear aspect, tiled flooring, fully tiled walls, bath with Triton electric shower over, pedestal hand basin and W.C.
Garden: Laid to lawn with a large deck area, large metal shed and side gate with access to driveway.
Front: Driveway providing off-street parking.
Please use the form below to contact the agent
Contact Agent

Contact Malone Byrne Estate Agents on +35345 815855