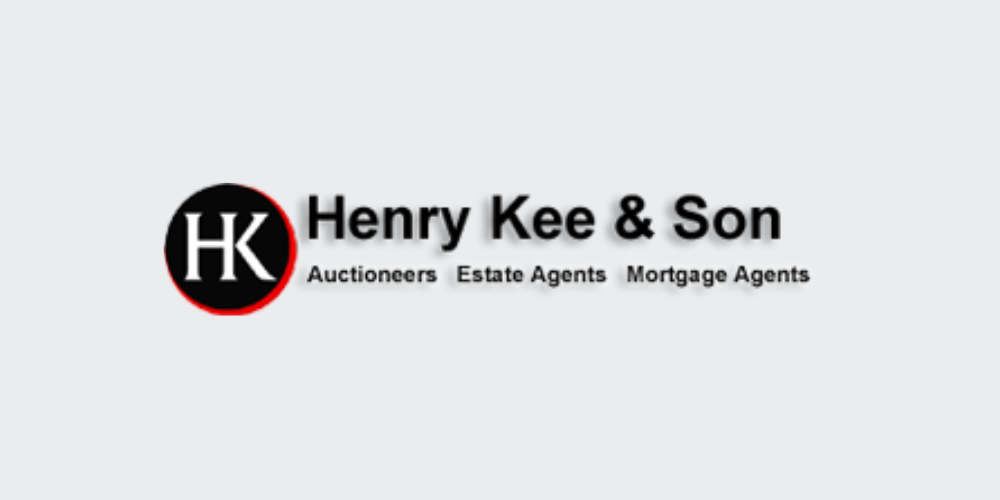Henry Kee & Son Auctioneers
![]() Permanent link (for sharing and bookmark)
Permanent link (for sharing and bookmark)
https://www.lslproperty.com/PropertyLotDetail-HKSA-4057623
For Sale
Sale Type: For Sale by Private Treaty
Overall Floor Area: 170 m² Henry Kee & Son are delighted to present to the market this impressive five bedroom dormer bungalow. Portnoo Blue Flag beach and Links Golf Course are within 1.5km, with the Heritage Town of Ardara approximately 6km away. Internal accommodation comprises sitting room, large kitchen/dining room, five bedrooms and two bathrooms. Positioned in a private cul-de-sac setting, the grounds are an ideal safe area for children. Total floor area of the bungalow is 1820 square feet. This house features four Velux Cabrio Balcony windows that transform within seconds from a floor-to-ceiling window, flush against the roof when shut, to a glazed balcony with side railings when open - a fantastic addition to all first floor bedrooms. Offered for sale at a very attractive price. Early viewing recommended.
Ground Floor
Hallway:
4.5m x 2.2m (& 5.0m x 1.0m)
Solid timber stairs to first floor.
Hot-press with double doors.
Coat wardrobe under the stairs.
Laminate timber floor.
Mahogany front door‚ with glass panels on each side.
Two ceiling lights.
Two radiators.
Sitting Room:
5.0m x 4.0m
Open fire with cast iron fireplace & over mantle.
Dual aspect windows (large front window - west-facing).
Laminate timber floor.
Kitchen:
4.5m x 3.2m
High & low-level kitchen units.
Integrated fridge/freezer.
Electric oven.
Chrome-finished extractor fan.
Recessed washing machine fitted.
Tiled floor.
Tiled between units.
Recessed ceiling lights.
Open arch into dining room.
Dining Room:
3.7m x 3.0m
Dual aspect windows.
Laminate timber floor.
Designed to accommodate fireplace/stove (none fitted).
Open arch into kitchen.
Back Hall:
2.6m x 1.0m
Tiled floor.
PVC back door with glass panel.
Door into kitchen.
Door into WC.
WC:
2.6m x 0.9m
WHB & WC (White).
Tiled floor.
Shaving light & mirror over WHB.
Window.
Bedroom One:
3.6m x 3.2m
Window with curtains & blinds.
Laminate timber floor.
Walk-in wardrobe.
Bedroom Two:
3.2m x 3.0m
Window with curtains & blinds.
Laminate timber floor.
Bathroom:
3.2m x 3.2m
WHB‚ WC‚ Electric shower & pedestal bath.
Floors & walls fully tiled.
Standard radiator & heated towel radiator.
Mirror & shaving light over WHB.
Recessed ceiling lights.
Fitted storage cupboard.
Dual aspect windows.
First Floor
Landing:
6.7m x 1.2m
Laminate timber floor.
Velux window.
Main Bedroom:
4.7m x 3.7m
Front & rear-facing large Velux Cabrio Balcony windows.
Gable window.
Laminate timber floor.
Recessed ceiling lights.
Bedroom Four:
4.0m x 3.4m
Large front-facing Velux Cabrio Balcony window.
Laminate timber floor.
Built-in wardrobe.
Centre ceiling light.
Bedroom Five:
4.0m x 2.8m
Large front-facing Velux Cabrio Balcony window.
Gable window.
Built-in window.
Laminate timber floor.
Shower Room:
2.5m x 1.6m
Floor and walls fully tiled.
WHB‚ WC & shower (electric).
Velux window.
For Sale
Guide Price: 340,000
Kilclooney Beg, Portnoo, Co. Donegal, F94H5P9
Sale Type: For Sale by Private Treaty
Overall Floor Area: 170 m² Henry Kee & Son are delighted to present to the market this impressive five bedroom dormer bungalow. Portnoo Blue Flag beach and Links Golf Course are within 1.5km, with the Heritage Town of Ardara approximately 6km away. Internal accommodation comprises sitting room, large kitchen/dining room, five bedrooms and two bathrooms. Positioned in a private cul-de-sac setting, the grounds are an ideal safe area for children. Total floor area of the bungalow is 1820 square feet. This house features four Velux Cabrio Balcony windows that transform within seconds from a floor-to-ceiling window, flush against the roof when shut, to a glazed balcony with side railings when open - a fantastic addition to all first floor bedrooms. Offered for sale at a very attractive price. Early viewing recommended.
Ground Floor
Hallway:
4.5m x 2.2m (& 5.0m x 1.0m)
Solid timber stairs to first floor.
Hot-press with double doors.
Coat wardrobe under the stairs.
Laminate timber floor.
Mahogany front door‚ with glass panels on each side.
Two ceiling lights.
Two radiators.
Sitting Room:
5.0m x 4.0m
Open fire with cast iron fireplace & over mantle.
Dual aspect windows (large front window - west-facing).
Laminate timber floor.
Kitchen:
4.5m x 3.2m
High & low-level kitchen units.
Integrated fridge/freezer.
Electric oven.
Chrome-finished extractor fan.
Recessed washing machine fitted.
Tiled floor.
Tiled between units.
Recessed ceiling lights.
Open arch into dining room.
Dining Room:
3.7m x 3.0m
Dual aspect windows.
Laminate timber floor.
Designed to accommodate fireplace/stove (none fitted).
Open arch into kitchen.
Back Hall:
2.6m x 1.0m
Tiled floor.
PVC back door with glass panel.
Door into kitchen.
Door into WC.
WC:
2.6m x 0.9m
WHB & WC (White).
Tiled floor.
Shaving light & mirror over WHB.
Window.
Bedroom One:
3.6m x 3.2m
Window with curtains & blinds.
Laminate timber floor.
Walk-in wardrobe.
Bedroom Two:
3.2m x 3.0m
Window with curtains & blinds.
Laminate timber floor.
Bathroom:
3.2m x 3.2m
WHB‚ WC‚ Electric shower & pedestal bath.
Floors & walls fully tiled.
Standard radiator & heated towel radiator.
Mirror & shaving light over WHB.
Recessed ceiling lights.
Fitted storage cupboard.
Dual aspect windows.
First Floor
Landing:
6.7m x 1.2m
Laminate timber floor.
Velux window.
Main Bedroom:
4.7m x 3.7m
Front & rear-facing large Velux Cabrio Balcony windows.
Gable window.
Laminate timber floor.
Recessed ceiling lights.
Bedroom Four:
4.0m x 3.4m
Large front-facing Velux Cabrio Balcony window.
Laminate timber floor.
Built-in wardrobe.
Centre ceiling light.
Bedroom Five:
4.0m x 2.8m
Large front-facing Velux Cabrio Balcony window.
Gable window.
Built-in window.
Laminate timber floor.
Shower Room:
2.5m x 1.6m
Floor and walls fully tiled.
WHB‚ WC & shower (electric).
Velux window.
Please use the form below to contact the agent
Contact Agent

Contact Henry Kee & Son Auctioneers on +35374 9131050