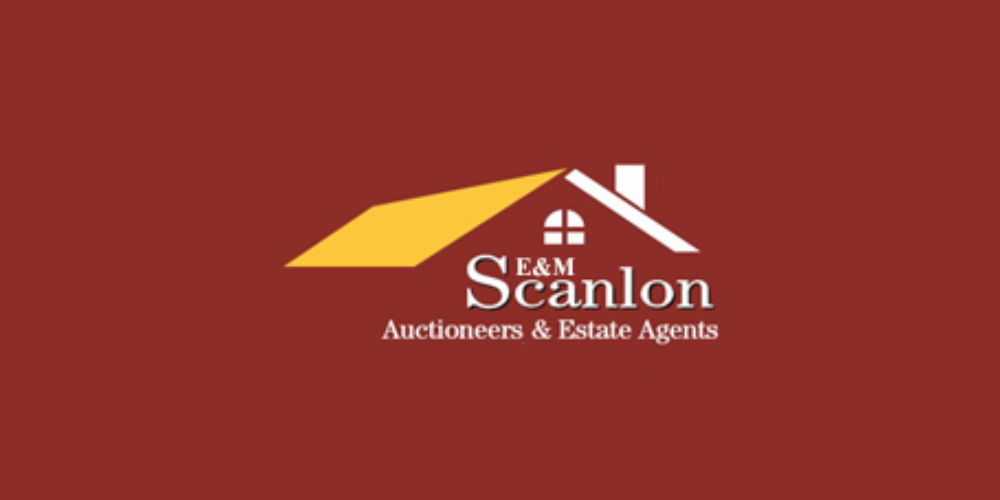E & M Scanlon Auctioneers & Estate Agents
![]() Permanent link (for sharing and bookmark)
Permanent link (for sharing and bookmark)
https://www.lslproperty.com/PropertyLotDetail-EMSA-3562168
Not Available
Sale Type: For Sale by Private Treaty This spacious detached four bedroom home comes to the market in showhouse condition. The property offers modern and comfortable living throughout and is ready to occupy. Accommodation comprises of spacious and bright entrance hall, front to back open plan kitchen and dining area, sitting room with solid fuel stove, utility room, four bedrooms, two of which are ensuite, bathroom and downstairs wc. Externally there is ample off street parking with pedestrian and vehicular access to the rear garden which has the benefit of a patio, maintenance free outdoor area and raised beds. Additionally, there is a large cladded garage together with a garden shed. Temple Manor is a small quiet development on the edge of Ballinacarrow village and is within a fifteen minute commute of Sligo. This is a must view property.
Internal Measurements and Specifications:
Entrance Hall: 3.74m x 2.66m
With timber effect tiled flooring and carpeted stairs
Sitting room: 6.81m x 3.32m
Bright sitting room with solid fuel open fireplace and carpet floor covering with patio doors leading to the garden.
Kitchen: 7.19m x 3.33m
Recently fitted modern kitchen with integrated appliances breakfast bar, tiled splashback and timber effect tiled flooring.
Dining area to the front of the property with bay window overlooking the green.
Utility 2.94m x 1.79m
With fitted kitchen units for additional storage and plumbed for washer and dryer.
WC: 1.26m x 1.89m
Fully tiled with wash hand basin and wc.
Master Bedroom: 4.11m x 3.34m
Spacious master bedroom with carpet flooring.
Ensuite: 2m x 1.20m
Fully tiled ensuite with corner electric shower, wash hand basin and wc.
Bedroom 2: 2.16m x 1.20m
Double bedroom with carpet flooring and ensuite.
Ensuite: 2.16m x 1.20m
Fully tiled with electric shower, wash hand basin and wc.
Bedroom 3: 3.35m x 1.89 m
Single bedroom with wooden flooring and built in slide wardrobe.
Bedroom 4: 3.33 x 2.73
Double bedroom with wooden flooring.
Bathroom: 2: 2.62m x 1.86m
Fully tiled bathroom with bath and overhead shower, wash hand basin and wc.
Landing: 4.81m x 2.80m
With carpet flooring.
Cladded Garage: 3.90m x 5.90m
Vehicular access from the driveway with roller door and side pedestrian access
Garden shed: 3.20m x 2.47m
Not Available
Guide Price: 265,000
(d2) 3 Temple Manor, Ballinacarrow, Co. Sligo, F56FX36
Sale Type: For Sale by Private Treaty This spacious detached four bedroom home comes to the market in showhouse condition. The property offers modern and comfortable living throughout and is ready to occupy. Accommodation comprises of spacious and bright entrance hall, front to back open plan kitchen and dining area, sitting room with solid fuel stove, utility room, four bedrooms, two of which are ensuite, bathroom and downstairs wc. Externally there is ample off street parking with pedestrian and vehicular access to the rear garden which has the benefit of a patio, maintenance free outdoor area and raised beds. Additionally, there is a large cladded garage together with a garden shed. Temple Manor is a small quiet development on the edge of Ballinacarrow village and is within a fifteen minute commute of Sligo. This is a must view property.
Internal Measurements and Specifications:
Entrance Hall: 3.74m x 2.66m
With timber effect tiled flooring and carpeted stairs
Sitting room: 6.81m x 3.32m
Bright sitting room with solid fuel open fireplace and carpet floor covering with patio doors leading to the garden.
Kitchen: 7.19m x 3.33m
Recently fitted modern kitchen with integrated appliances breakfast bar, tiled splashback and timber effect tiled flooring.
Dining area to the front of the property with bay window overlooking the green.
Utility 2.94m x 1.79m
With fitted kitchen units for additional storage and plumbed for washer and dryer.
WC: 1.26m x 1.89m
Fully tiled with wash hand basin and wc.
Master Bedroom: 4.11m x 3.34m
Spacious master bedroom with carpet flooring.
Ensuite: 2m x 1.20m
Fully tiled ensuite with corner electric shower, wash hand basin and wc.
Bedroom 2: 2.16m x 1.20m
Double bedroom with carpet flooring and ensuite.
Ensuite: 2.16m x 1.20m
Fully tiled with electric shower, wash hand basin and wc.
Bedroom 3: 3.35m x 1.89 m
Single bedroom with wooden flooring and built in slide wardrobe.
Bedroom 4: 3.33 x 2.73
Double bedroom with wooden flooring.
Bathroom: 2: 2.62m x 1.86m
Fully tiled bathroom with bath and overhead shower, wash hand basin and wc.
Landing: 4.81m x 2.80m
With carpet flooring.
Cladded Garage: 3.90m x 5.90m
Vehicular access from the driveway with roller door and side pedestrian access
Garden shed: 3.20m x 2.47m
Please use the form below to contact the agent

Contact E & M Scanlon Auctioneers & Estate Agents on +35371 9189224