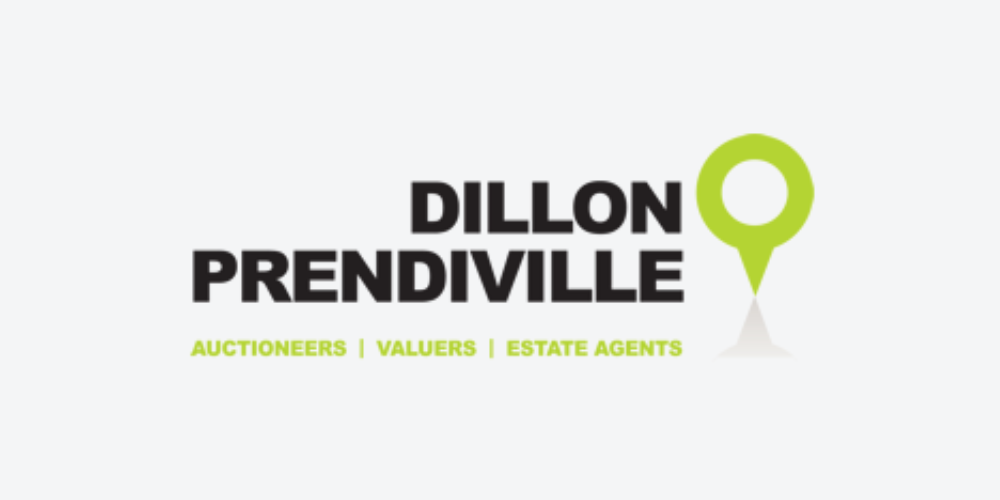Dillon Prendiville Auctioneers & Estate Agents
![]() Permanent link (for sharing and bookmark)
Permanent link (for sharing and bookmark)
https://www.lslproperty.com/PropertyLotDetail-DPAEA-3166678
For Sale
This very impressive detached property is located some 2.5 miles from Ballybunion Seaside Resort along the Upper Road (Barrow Road) in Urlee. The bungalow extends to c. 166 sqm and comprises of 4 bedrooms (1 Ensuite), kitchen/dining, sun-lounge, sitting room, utility, family bathroom and a large attic space.
The property is in pristine condition and viewing is highly advised to truly appreciate the dwelling, location and views of Cnoc an Ór, River Cashen, Atlantic Ocean and surrounding countryside. The dwelling occupies a large mature site with gravel driveway and kerbing. Services include mains water, bio-cycle system, zoned oil fired central heating and double glazed pvc windows and doors.
Viewings are strictly by appointment only - Dillon Prendiville Auctioneers 068-21739.
Rooms
Entrance Hall - 5.0m x 2.1m
Laminate flooring and attic hatch. The wide entrance provides ample space to accommodate a staircase to overhead attic space.
Sitting Room - 3.9m x 5.0m
Laminate flooring, Hanley stove with granite surround - large feature window frames stunning views of the countryside, The Cashen river and Atlantic ocean to the west.
Kitchen/Dining - 3.6m x 8.3m
Tiled floor, fully fitted kitchen, Belfast sink, double oven, integrated fridge freezer and breakfast island with electric hob, extractor fan and recessed ceiling lights - dual aspect with stunning views of surrounding countryside, sea and Cnoc an Ór to the rear.
Sun Lounge - 3.5m x 3.0m
Tiled floor - capturing views and light on 3 sides with double doors onto a patio area.
Utility - 3.5m x 2.5m
Tiled floor, plumbed for washer/dryer, Firebird 50/90 oil boiler and rear door access.
Corridor - 11.0m x 1.2m
Laminate flooring, recessed ceiling lights and hot-press (1.2m x 2.0m).
Bedroom 1 - 3.5m x 3.2m
Laminate flooring.
Bedroom 2 - 3.6m x 3.2m
Laminate flooring.
Bedroom 3 - 3.6m x 3.7m
Laminate flooring. Ensuite 2.4m x 1.2m with tiled floor to ceiling, tiled floor, electric shower, wc, whb, mechanical vent and frosted window.
Bedroom 4 - 3.65m x 3.5m
Laminate flooring.
Family Bathroom - 2.65m x 3.65m
Tiled floor, half height wall tiled, electric shower, antique free-standing bath, wc, whb, mechanical vent and frosted window.
Attic - 17.15m x 5.13m
Divided into two rooms with three Velux to front.
Lean-to Lock-up Store - 2.4m x 4.2m
Block built, plastered inside and out.
BER Details
BER: C2 BER No. 111096715 Energy Performance Indicator: 193.05 kWh/m²/yr
Viewing Details
Viewings are strictly by appointment only - Dillon Prendiville Auctioneers 068-21739.
Available
Guide Price: 315,000
1 Urlee Close, Lisselton, Co. Kerry
This very impressive detached property is located some 2.5 miles from Ballybunion Seaside Resort along the Upper Road (Barrow Road) in Urlee. The bungalow extends to c. 166 sqm and comprises of 4 bedrooms (1 Ensuite), kitchen/dining, sun-lounge, sitting room, utility, family bathroom and a large attic space.
The property is in pristine condition and viewing is highly advised to truly appreciate the dwelling, location and views of Cnoc an Ór, River Cashen, Atlantic Ocean and surrounding countryside. The dwelling occupies a large mature site with gravel driveway and kerbing. Services include mains water, bio-cycle system, zoned oil fired central heating and double glazed pvc windows and doors.
Viewings are strictly by appointment only - Dillon Prendiville Auctioneers 068-21739.
Rooms
Entrance Hall - 5.0m x 2.1m
Laminate flooring and attic hatch. The wide entrance provides ample space to accommodate a staircase to overhead attic space.
Sitting Room - 3.9m x 5.0m
Laminate flooring, Hanley stove with granite surround - large feature window frames stunning views of the countryside, The Cashen river and Atlantic ocean to the west.
Kitchen/Dining - 3.6m x 8.3m
Tiled floor, fully fitted kitchen, Belfast sink, double oven, integrated fridge freezer and breakfast island with electric hob, extractor fan and recessed ceiling lights - dual aspect with stunning views of surrounding countryside, sea and Cnoc an Ór to the rear.
Sun Lounge - 3.5m x 3.0m
Tiled floor - capturing views and light on 3 sides with double doors onto a patio area.
Utility - 3.5m x 2.5m
Tiled floor, plumbed for washer/dryer, Firebird 50/90 oil boiler and rear door access.
Corridor - 11.0m x 1.2m
Laminate flooring, recessed ceiling lights and hot-press (1.2m x 2.0m).
Bedroom 1 - 3.5m x 3.2m
Laminate flooring.
Bedroom 2 - 3.6m x 3.2m
Laminate flooring.
Bedroom 3 - 3.6m x 3.7m
Laminate flooring. Ensuite 2.4m x 1.2m with tiled floor to ceiling, tiled floor, electric shower, wc, whb, mechanical vent and frosted window.
Bedroom 4 - 3.65m x 3.5m
Laminate flooring.
Family Bathroom - 2.65m x 3.65m
Tiled floor, half height wall tiled, electric shower, antique free-standing bath, wc, whb, mechanical vent and frosted window.
Attic - 17.15m x 5.13m
Divided into two rooms with three Velux to front.
Lean-to Lock-up Store - 2.4m x 4.2m
Block built, plastered inside and out.
BER Details
BER: C2 BER No. 111096715 Energy Performance Indicator: 193.05 kWh/m²/yr
Viewing Details
Viewings are strictly by appointment only - Dillon Prendiville Auctioneers 068-21739.
Please use the form below to contact the agent
Contact Agent

Contact Dillon Prendiville Auctioneers & Estate Agents on +353 68 21739