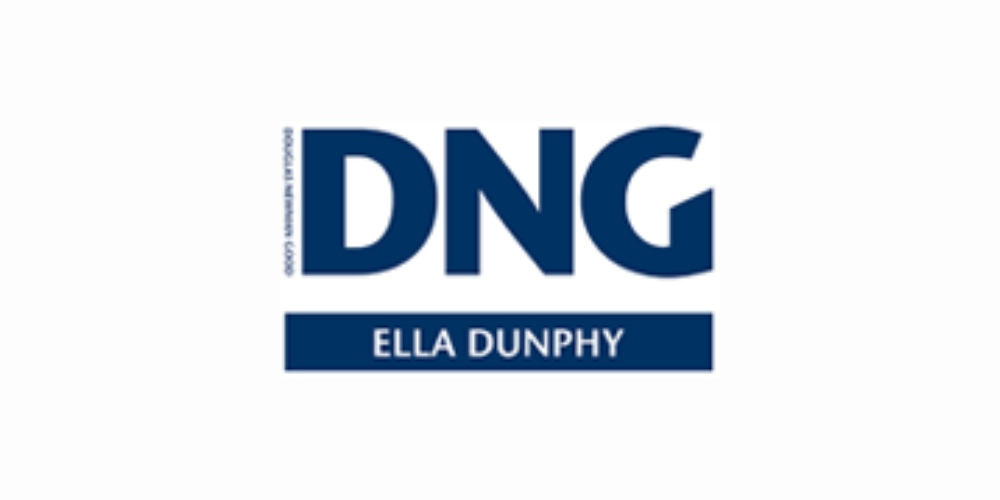DNG Ella Dunphy
![]() Permanent link (for sharing and bookmark)
Permanent link (for sharing and bookmark)
https://www.lslproperty.com/PropertyLotDetail-DNED-4097663
Sale Agreed
Sat, 22/06
15:00 - 15:30 Just 5 km from the vibrant heart of Castlecomer Village, Chapel Lane presents the ideal Four bedroom family home. This residence offers an idyllic yet convenient setting, providing a peaceful retreat while keeping urban amenities within easy reach. Its simple yet effective layout creates a welcoming atmosphere, with bright and attractive living areas, a spacious kitchen as the focal point, and a sun-drenched garden perfect for alfresco dining. The expansive, well-manicured garden, adorned with mature trees and hedgerows, enhances the property's charm.Situated on a large private site just a 5-minute drive from Castlecomer Village, this home provides easy access to schools, cafes, pubs, shops, and the adventure-packed Castlecomer Discovery Park. With beautifully landscaped gardens and ample parking, this bungalow is the quintessential family haven, seamlessly blending contemporary comfort with rural tranquility. Don't miss the opportunity to make this property your home.
ACCOMMODATION
Entrance Hallway - Stunning arched entrance porch welcoming you towards the PVC front door opening onto a bright and alluring L-shaped hallway. Solid timber flooring. Exceptionally large storage options with hot press and attic accessed here also.
Living Room - Large family sized reception room with two large windows drawing natural light from the front of the house. Ornate mahogany open fireplace with granite hearth and cast inset. Tv point.
Kitchen/Dining Room - The kitchen is an exceptionally attractive, focal point space of the home and perfectly blends contemporary and traditional features. Fantastic selection of floor and eye level solid timber kitchen units with laminate countertop. Tiled floor. Recessed lighting. Stunning views of the rear garden.
Utility Room - Great selection of additional storage units. Plumber for washing machine and dryer. Tiled floor.
Garage - Ample strage in the garage. Fully wired for electrics. Multi purpose room located adjacent to kitchen and utility. Perfect for conversion subject to planning permission. Roller door.
Bedroom 1 - Large double bedroom. Carpet flooring. Great selection of storage. Built in desk area.
Bedroom 2 (master) - Large double room. Carpet flooring. Large built in wardrobes with ample hanging space and shelving.
En suite shower room - Large shower room with classic white wc and whb. Electric shower unit.
Bedroom 2 - Double bedroom. Solid timber flooring. Built in wardrobes.
Bedroom 3 - Double bedroom. Solid timber flooring. Built in wardrobes.
Main Bathroom - Family bathroom with classic white sanitary ware and in built storage. Large shower unit with Triton electric shower. Full built in bath. Tastefully tiled from floor to ceiling.
EXTERNAL
Garden -The property is set amidst established gardens which are predominately laid to lawn with the addition of mature trees and shrubbery that bloom seasonally throughout the year. The garden further benfits from mature trees spread throughout the garden which offer privacy, amenity, and shelter.
Sale Agreed
Guide Price: 345,000
(d1) Chapel Lane, Moneenroe, Castlecomer, Co. Kilkenny, R95K6HR
Sat, 22/06
15:00 - 15:30 Just 5 km from the vibrant heart of Castlecomer Village, Chapel Lane presents the ideal Four bedroom family home. This residence offers an idyllic yet convenient setting, providing a peaceful retreat while keeping urban amenities within easy reach. Its simple yet effective layout creates a welcoming atmosphere, with bright and attractive living areas, a spacious kitchen as the focal point, and a sun-drenched garden perfect for alfresco dining. The expansive, well-manicured garden, adorned with mature trees and hedgerows, enhances the property's charm.Situated on a large private site just a 5-minute drive from Castlecomer Village, this home provides easy access to schools, cafes, pubs, shops, and the adventure-packed Castlecomer Discovery Park. With beautifully landscaped gardens and ample parking, this bungalow is the quintessential family haven, seamlessly blending contemporary comfort with rural tranquility. Don't miss the opportunity to make this property your home.
ACCOMMODATION
Entrance Hallway - Stunning arched entrance porch welcoming you towards the PVC front door opening onto a bright and alluring L-shaped hallway. Solid timber flooring. Exceptionally large storage options with hot press and attic accessed here also.
Living Room - Large family sized reception room with two large windows drawing natural light from the front of the house. Ornate mahogany open fireplace with granite hearth and cast inset. Tv point.
Kitchen/Dining Room - The kitchen is an exceptionally attractive, focal point space of the home and perfectly blends contemporary and traditional features. Fantastic selection of floor and eye level solid timber kitchen units with laminate countertop. Tiled floor. Recessed lighting. Stunning views of the rear garden.
Utility Room - Great selection of additional storage units. Plumber for washing machine and dryer. Tiled floor.
Garage - Ample strage in the garage. Fully wired for electrics. Multi purpose room located adjacent to kitchen and utility. Perfect for conversion subject to planning permission. Roller door.
Bedroom 1 - Large double bedroom. Carpet flooring. Great selection of storage. Built in desk area.
Bedroom 2 (master) - Large double room. Carpet flooring. Large built in wardrobes with ample hanging space and shelving.
En suite shower room - Large shower room with classic white wc and whb. Electric shower unit.
Bedroom 2 - Double bedroom. Solid timber flooring. Built in wardrobes.
Bedroom 3 - Double bedroom. Solid timber flooring. Built in wardrobes.
Main Bathroom - Family bathroom with classic white sanitary ware and in built storage. Large shower unit with Triton electric shower. Full built in bath. Tastefully tiled from floor to ceiling.
EXTERNAL
Garden -The property is set amidst established gardens which are predominately laid to lawn with the addition of mature trees and shrubbery that bloom seasonally throughout the year. The garden further benfits from mature trees spread throughout the garden which offer privacy, amenity, and shelter.
Please use the form below to contact the agent

Contact DNG Ella Dunphy on +353567786000