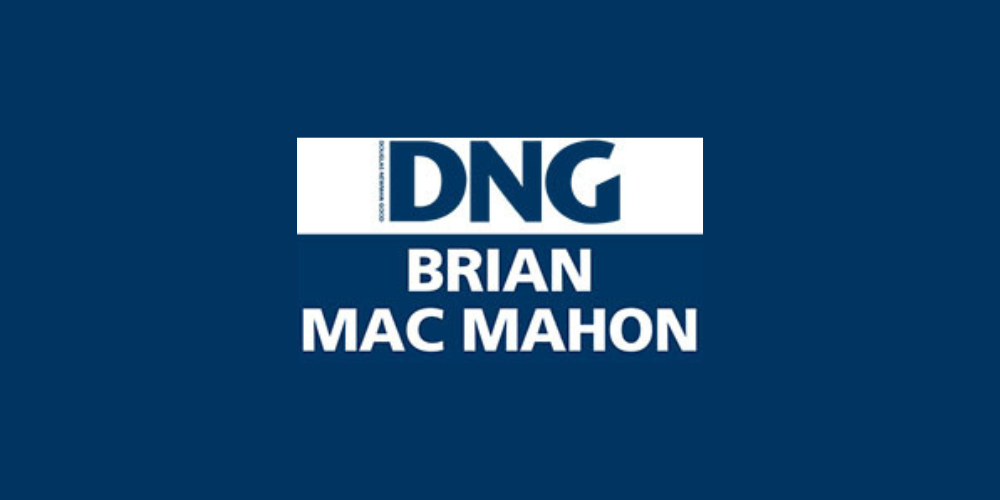DNG Brian MacMahon
![]() Permanent link (for sharing and bookmark)
Permanent link (for sharing and bookmark)
https://www.lslproperty.com/PropertyLotDetail-DBMA-3416975
Not Available
Sale Type: For Sale by Private Treaty
Overall Floor Area: 278 m² DNG Brian MacMahon are thrilled to offer to the market this exceptional 5-bedroom detached house which is set in the serene countryside overlooking the rugged Burren hills on a fantastic 1.3-acre site, which enjoys a detached garage, fuel store, green house, covered pergola, vegetable garden and orchard. The garden is mostly laid to lawn with a wealth of mature shrubs, plants, and trees. A private oasis only a 4 minute drive to the seaside village of Kinvara.
Entrance Hall 4.5m x 3.5m. Marble tiled flooring
Architecturally designed feature Oak staircase
Georgian front door by Hayburn & Co
Coving
Living Room 5.2m x 4.5m. Carpeted flooring
Large fire opening with stove
Coving and Ceiling rose
Brass Wall Lights
Kitchen Dining Room 5.8m x 8m. Karndean design flooring- Luxury Vinyl Tiles.
Solid Oak fitted kitchen
Island unit with walnut worktop
Large range style cooker with double oven
Wood Burning Stove
Two Sinks
Utility Room 3.8m x 3.2m. Karndean design flooring- Luxury Vinyl Tiles.
Cream painted fitted units
Door to back garden
Laundry Chute
Separate Larder
Sunroom 2.5m x 2.5m. Karndean design flooring- Luxury Vinyl Tiles.
Feature apex window
Door to garden
South facing
Sitting Room 3.7m x 5.2m. Oak flooring
Fire opening
Feature bay window
Dining Room/Bedroom 5 3.4m x 4.2m. Oak flooring
Shower Room 2.7m x 1.8m. Tiled flooring
Wood panelling and dado rail
W.C.
W.H.B.
Shower
Wheelchair accessible
Landing 5.6m x 4m. Oak flooring
Central atrium with a rooftop glass skylight
Laundry Chute
Bedroom 1 4.5m x 3.8m. Oak flooring
Feature light fitting
Walk in Wardrobe 2m x 3.2m. Hanging Rails
Shelving
Velux Window
Ensuite Bathroom 3.2m x 2.4m. Tiled floor to ceiling
Tiled walls
W. C.
Vanity with W.H.B.
Double Shower
Bedroom 2 5.6m x 3.4m. Oak Flooring
Double aspect windows
Walk in Wardrobe Oak Flooring
Velux window
Bathroom 2.8m x 3.3m. Tiled flooring
Roll Top Bath
W.C.
W.H.B.
Luxury white raised patterned tiles
Bedroom 3 4.7m x 3.8m. Oak flooring
Bedroom 4 4.4m x 3m. Oak flooring
Velux Windows
Garage 7m x 5.9m.
Store 5.9m x 4m.
Greenhouse 6m x 4m. Sprinkler system
Fruit Cage 5m x 5m.
Pergola 4m x 5m.
Not Available
Guide Price: 945,000
(d2) Greystone House, Greystone House, Ballyclery, Kinvara, Co. Galway
Sale Type: For Sale by Private Treaty
Overall Floor Area: 278 m² DNG Brian MacMahon are thrilled to offer to the market this exceptional 5-bedroom detached house which is set in the serene countryside overlooking the rugged Burren hills on a fantastic 1.3-acre site, which enjoys a detached garage, fuel store, green house, covered pergola, vegetable garden and orchard. The garden is mostly laid to lawn with a wealth of mature shrubs, plants, and trees. A private oasis only a 4 minute drive to the seaside village of Kinvara.
Entrance Hall 4.5m x 3.5m. Marble tiled flooring
Architecturally designed feature Oak staircase
Georgian front door by Hayburn & Co
Coving
Living Room 5.2m x 4.5m. Carpeted flooring
Large fire opening with stove
Coving and Ceiling rose
Brass Wall Lights
Kitchen Dining Room 5.8m x 8m. Karndean design flooring- Luxury Vinyl Tiles.
Solid Oak fitted kitchen
Island unit with walnut worktop
Large range style cooker with double oven
Wood Burning Stove
Two Sinks
Utility Room 3.8m x 3.2m. Karndean design flooring- Luxury Vinyl Tiles.
Cream painted fitted units
Door to back garden
Laundry Chute
Separate Larder
Sunroom 2.5m x 2.5m. Karndean design flooring- Luxury Vinyl Tiles.
Feature apex window
Door to garden
South facing
Sitting Room 3.7m x 5.2m. Oak flooring
Fire opening
Feature bay window
Dining Room/Bedroom 5 3.4m x 4.2m. Oak flooring
Shower Room 2.7m x 1.8m. Tiled flooring
Wood panelling and dado rail
W.C.
W.H.B.
Shower
Wheelchair accessible
Landing 5.6m x 4m. Oak flooring
Central atrium with a rooftop glass skylight
Laundry Chute
Bedroom 1 4.5m x 3.8m. Oak flooring
Feature light fitting
Walk in Wardrobe 2m x 3.2m. Hanging Rails
Shelving
Velux Window
Ensuite Bathroom 3.2m x 2.4m. Tiled floor to ceiling
Tiled walls
W. C.
Vanity with W.H.B.
Double Shower
Bedroom 2 5.6m x 3.4m. Oak Flooring
Double aspect windows
Walk in Wardrobe Oak Flooring
Velux window
Bathroom 2.8m x 3.3m. Tiled flooring
Roll Top Bath
W.C.
W.H.B.
Luxury white raised patterned tiles
Bedroom 3 4.7m x 3.8m. Oak flooring
Bedroom 4 4.4m x 3m. Oak flooring
Velux Windows
Garage 7m x 5.9m.
Store 5.9m x 4m.
Greenhouse 6m x 4m. Sprinkler system
Fruit Cage 5m x 5m.
Pergola 4m x 5m.
Please use the form below to contact the agent

Contact DNG Brian MacMahon on +353872458165