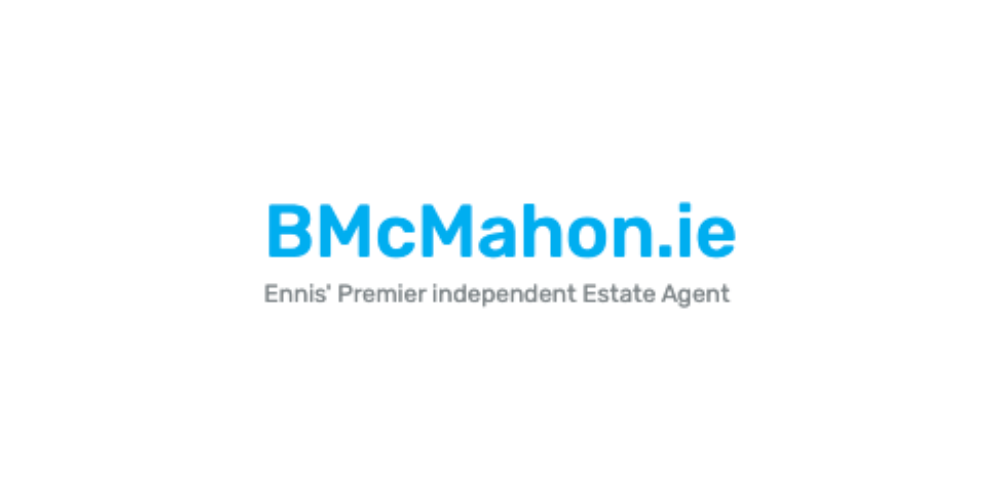Brian McMahon & Daughters
![]() Permanent link (for sharing and bookmark)
Permanent link (for sharing and bookmark)
https://www.lslproperty.com/PropertyLotDetail-BMCD-4104277
Sale Agreed
Wed, 26/06
17:00 - 17:45 Eircode: V95 C1XR
Number 28 Hillview is located in the popular village of Clarecastle, ideally positioned within short walking distance of all local amenities and just minutes drive from the M18 motorway. The owners of 28 have transformed the house into a chic and contemporary styled family home and redesigned the layout to maximise living space. The south facing garden is a joy to behold with a covered deck area, meticulously maintained lawn space and features a wooden garden store. Immediately behind is an area of ground frozen for development ensuring the garden will continue to have complete privacy in the years ahead. Although a terraced house, a gated arched walkway provides essential access to the rear garden. Viewing of this very desirable house is highly recommended.
Open to offers in excess of €275,000
Accommodation
Entrance Hall: 4.52m x 1.94m Hardwood front door, wood effect tiled floor, painted stairs with carpeted threads and LED sensor lighting
Guest WC: 1.87m x 1.43m WC and wash hand basin unit. Tiled floor and partially tiled walls.
Reception and Dining Room: 7.5m x 3.04m High grade laminate flooring, feature cast iron fireplace with marble and granite surround/hearth. Sliding patio door to rear deck
Kitchen: 4.05m x 2.48m: High gloss fitted kitchen with extensive range of floor and wall units. Integrated single oven, ceramic hob with overhead extractor fan, integrated dishwasher and American style fridge freezer. Tiled floor and splash-back. Door to utility area
Utility: 2.31m x 1.55m Built in units, storage shelves and counter top. Plumbed for washing machine and dryer. Ceramic tiled floor.
First Floor
Landing: Airing cupboard fully shelved and fitted with dual immersion heater, carpet flooring, Stira type stairs leading to additional attic storage.
Bedroom One: 3.96m x 2.68m Front facing double room with carpet flooring
En-suite: WC, vanity hand basin unit and corner electric shower. Fully tiled floor to ceiling
Walk -in wardrobe: 1.59m x 1.46m Shelved and ample clothes hanging space.
Bedroom Two: 3.78m x 3.02m Rear facing double bedroom with wall to wall fitted wardrobes.
Bedroom Three: 5.31m x 2.36m Rear facing double room with built in wardrobe.
Main Bathroom: 2.20m x 1.88m: WC, vanity hand basin unit and backlit mirror. Bath with shower attachment. Fully tiled floor to ceiling.
Outside:
Wooden deck with covered pagoda, LED lighting and remote control heater. lawn space with paved pathway to wooden garden shed. Wooden sheeted door to side walkway. Natural stone rear boundary wall with open ground behind. South facing to take full advantage of all available sunlight
Sale Agreed
Guide Price: 275,000
(d1) 28 Hill View, Clarecastle, Co. Clare, V95C1XR
Wed, 26/06
17:00 - 17:45 Eircode: V95 C1XR
Number 28 Hillview is located in the popular village of Clarecastle, ideally positioned within short walking distance of all local amenities and just minutes drive from the M18 motorway. The owners of 28 have transformed the house into a chic and contemporary styled family home and redesigned the layout to maximise living space. The south facing garden is a joy to behold with a covered deck area, meticulously maintained lawn space and features a wooden garden store. Immediately behind is an area of ground frozen for development ensuring the garden will continue to have complete privacy in the years ahead. Although a terraced house, a gated arched walkway provides essential access to the rear garden. Viewing of this very desirable house is highly recommended.
Open to offers in excess of €275,000
Accommodation
Entrance Hall: 4.52m x 1.94m Hardwood front door, wood effect tiled floor, painted stairs with carpeted threads and LED sensor lighting
Guest WC: 1.87m x 1.43m WC and wash hand basin unit. Tiled floor and partially tiled walls.
Reception and Dining Room: 7.5m x 3.04m High grade laminate flooring, feature cast iron fireplace with marble and granite surround/hearth. Sliding patio door to rear deck
Kitchen: 4.05m x 2.48m: High gloss fitted kitchen with extensive range of floor and wall units. Integrated single oven, ceramic hob with overhead extractor fan, integrated dishwasher and American style fridge freezer. Tiled floor and splash-back. Door to utility area
Utility: 2.31m x 1.55m Built in units, storage shelves and counter top. Plumbed for washing machine and dryer. Ceramic tiled floor.
First Floor
Landing: Airing cupboard fully shelved and fitted with dual immersion heater, carpet flooring, Stira type stairs leading to additional attic storage.
Bedroom One: 3.96m x 2.68m Front facing double room with carpet flooring
En-suite: WC, vanity hand basin unit and corner electric shower. Fully tiled floor to ceiling
Walk -in wardrobe: 1.59m x 1.46m Shelved and ample clothes hanging space.
Bedroom Two: 3.78m x 3.02m Rear facing double bedroom with wall to wall fitted wardrobes.
Bedroom Three: 5.31m x 2.36m Rear facing double room with built in wardrobe.
Main Bathroom: 2.20m x 1.88m: WC, vanity hand basin unit and backlit mirror. Bath with shower attachment. Fully tiled floor to ceiling.
Outside:
Wooden deck with covered pagoda, LED lighting and remote control heater. lawn space with paved pathway to wooden garden shed. Wooden sheeted door to side walkway. Natural stone rear boundary wall with open ground behind. South facing to take full advantage of all available sunlight
Please use the form below to contact the agent

Contact Brian McMahon & Daughters on +353 87 151 2793