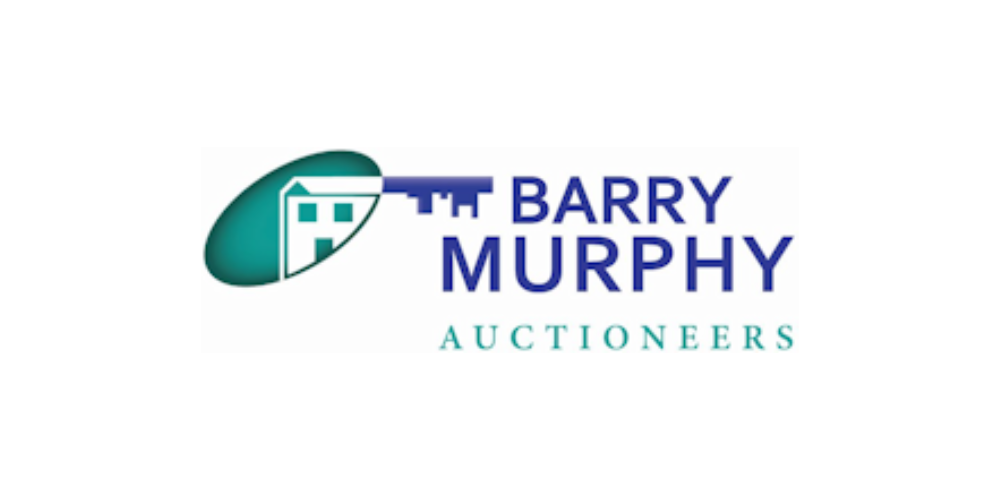Barry Murphy Auctioneers
![]() Permanent link (for sharing and bookmark)
Permanent link (for sharing and bookmark)
https://www.lslproperty.com/PropertyLotDetail-BMAU-3571010
Selling By Live Auction
(d2) 7 Sweet Auburn, Carrick-on-Suir, Co. Tipperary, E32TK53
Sale Type: For Sale by Private Treaty
Overall Floor Area: 260 m² 7 Sweet Auburn is a beautiful four bedroom detached family home situated on a spacious circa 0.6 acre site in one of the most sought after locations in Carrick on Suir. Sweet Auburn is a modern development of just 10 architect designed detached homes.
Set on an idyllic site with stunning River Suir, Ormonde Castle & Slievenamon mountain views, this spacious family home has direct access to the river, making it an ideal home for fishing or water sports enthusiasts. It's convenient location is within a 5 minute walk of Carrick on Suir town centre and all amenities. The R680 on which it is positioned allows easy access to Portlaw, Piltown and Waterford city. The property is just 5 minutes walk from access to the Suir Blueway, which is a 53km kayaking and canoe trail from Cahir to Carrick on Suir and a 21km walking and cycling trail from Clonmel to Carrick on Suir along the beautiful River Suir.
The property has two driveways and a garden set in lawn with mature trees to the front. However the real asset of this home is its fantastic site and South facing rear garden. The garden is set across two levels with the top level hosting beautifully manicured lawns, mature trees, herb garden, fruit trees and shrubbery and a large patio area. This leads to the lower level which is set in lawn with mature trees and has direct access to the river.
The property's spacious accommodation, circa 260 sq m, comprises of a spacious entrance hallway, extra large family sitting room with fantastic light given its multiple windows and high ceiling height, kitchen/dining/living room with 180 degree views, utility room, WC and a spacious office/play room on the first floor. There is a raised balcony area on this floor, perfect for summer barbeques. The lower ground floor hosts a beautiful master bedroom with a dressing area and large en-suite aswell as access to the ground floor patio area, three further double bedrooms and a family bathroom. The property has been tastefully decorated throughout and lovingly maintained by its current owners. It boasts an enviable C2 BER rating, gas fired central heating, PVC double glazed windows throughout and is fully alarmed.
Viewings are highly recommended on this beautiful home and can be arranged through Sole Agents Barry Murphy Auctioneers.
First Floor
Entrance Hallway: 6.07m x 2.52m. Solid Oak floor.
Sitting Room: 5.35m x 7.73m. Solid walnut floor, wood slat blinds, gas fire.
Kitchen/Dining/Living: 7.39m x 4.4m + 3.2m x 6.09m. Part tiled, part solid walnut floor, wood slat blinds, solid oak fitted kitchen, gas fire.
Utility Room: 1.7m x 1.54m. Tiled floor, wood slat blinds, Fitted units, sink, plumbed for washing machine.
WC: 1.27 x 1.7. Tiled floor, WC, wash hand basin.
Office/Play Room: 4.72m x 4.37m. Carpet, wood slat blinds.
Lower Ground Floor
Bedroom 1: 5.5m x 4.38m. Carpet, door to rear patio and garden area.
En-suite: 2.13m x 3.2m. Fully tiled, WC, wash hand basin, shower.
Bedroom 2: 4.53m x 2.8m. Carpet.
Bathroom: 2.16m x 3.21m. Fully tiled, WC, wash hand basin with vanity unit, electric shower, corner jacuzzi bath.
Bedroom 3: 4m x 3.8m. Carpet.
Bedroom 4: 5.23m x 3.82m. Carpet.
Please use the form below to contact the agent

Contact Barry Murphy Auctioneers on +35351 858 444