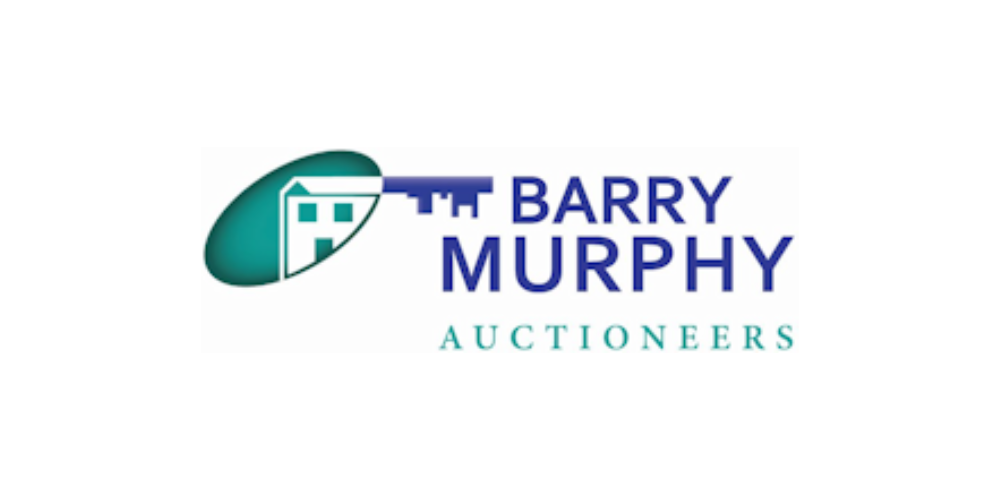Barry Murphy Auctioneers
![]() Permanent link (for sharing and bookmark)
Permanent link (for sharing and bookmark)
https://www.lslproperty.com/PropertyLotDetail-BMAU-3319488
Not Available
Sale Type: For Sale by Private Treaty
Overall Floor Area: 122 m² Beautifully presented 3/4 bed semi detached family home situated in this quiet residential development. Castleoaks is conveniently located on the Rockshire Road in Ferrybank, within minutes walk of Ferrybank shops, schools and all amenities. Waterford city centre is just 2.5km from the property as is access to the M9, N25 and Waterford Outer Ring Road.
This home is presented in very good condition and the spacious accommodation comprises of entrance hallway, sitting room, kitchen, dining room, utility room, downstairs WC and living room/bedroom 4. The first floor hosts 3 bedrooms, master en-suite and family bathroom.
The property benefits from a spacious rear garden set in lawn with patio area. To the front is a garden area and driveway parking. The property also has the benefit of gas fired central heating, double glazed windows, a C2 BER rating and house alarm.
Viewings are highly recommended through Sole Agents Barry Murphy Auctioneers.
Ground Floor
Entrance Hall: 4.35m x 1.79m. Tiled floor.
Sitting Room: 4.39m x 4.08m. Laminate floor, blinds, fireplace with stove, double doors to
Dining Room: 3.88m x 3.08m. Tiled floor, sliding door to rear garden, arch to
Kitchen: 3.87m x 2.8m. Tiled floor, blinds, fitted kitchen with integrated dishwasher & fridge.
Utility Room: 1.52m x 2.52m. Tiled floor, fitted units, door to rear garden.
WC: 1m x 1.56m. Tiled floor, WC, wash hand basin.
Bedroom 4/Living Room: 5m x 2.53m. Wood floor.
First Floor
Bedroom 1: 4m x 4.08m. Carpet, blinds, fitted wardrobe.
En-suite: 1.52m x 1.81m. Fully tiled, WC, wash hand basin, shower.
Bedroom 2: 3.15m x 3.36m. Laminate floor, blinds, fitted wardrobe.
Bedroom 3: 3.08m x 2.55m. Laminate floor, blinds.
Bathroom: 2.36m x 1.86m. Lino, WC, wash hand basin, bath with electric shower.
Not Available
Guide Price: 290,000
(d2) 13 Castle Oaks, Rockshire Road, Ferrybank
Sale Type: For Sale by Private Treaty
Overall Floor Area: 122 m² Beautifully presented 3/4 bed semi detached family home situated in this quiet residential development. Castleoaks is conveniently located on the Rockshire Road in Ferrybank, within minutes walk of Ferrybank shops, schools and all amenities. Waterford city centre is just 2.5km from the property as is access to the M9, N25 and Waterford Outer Ring Road.
This home is presented in very good condition and the spacious accommodation comprises of entrance hallway, sitting room, kitchen, dining room, utility room, downstairs WC and living room/bedroom 4. The first floor hosts 3 bedrooms, master en-suite and family bathroom.
The property benefits from a spacious rear garden set in lawn with patio area. To the front is a garden area and driveway parking. The property also has the benefit of gas fired central heating, double glazed windows, a C2 BER rating and house alarm.
Viewings are highly recommended through Sole Agents Barry Murphy Auctioneers.
Ground Floor
Entrance Hall: 4.35m x 1.79m. Tiled floor.
Sitting Room: 4.39m x 4.08m. Laminate floor, blinds, fireplace with stove, double doors to
Dining Room: 3.88m x 3.08m. Tiled floor, sliding door to rear garden, arch to
Kitchen: 3.87m x 2.8m. Tiled floor, blinds, fitted kitchen with integrated dishwasher & fridge.
Utility Room: 1.52m x 2.52m. Tiled floor, fitted units, door to rear garden.
WC: 1m x 1.56m. Tiled floor, WC, wash hand basin.
Bedroom 4/Living Room: 5m x 2.53m. Wood floor.
First Floor
Bedroom 1: 4m x 4.08m. Carpet, blinds, fitted wardrobe.
En-suite: 1.52m x 1.81m. Fully tiled, WC, wash hand basin, shower.
Bedroom 2: 3.15m x 3.36m. Laminate floor, blinds, fitted wardrobe.
Bedroom 3: 3.08m x 2.55m. Laminate floor, blinds.
Bathroom: 2.36m x 1.86m. Lino, WC, wash hand basin, bath with electric shower.
Please use the form below to contact the agent

Contact Barry Murphy Auctioneers on +35351 858 444